101 Long View Lane, Pickens, SC 29671
Local realty services provided by:Better Homes and Gardens Real Estate Medley
101 Long View Lane,Pickens, SC 29671
$489,900
- 3 Beds
- 3 Baths
- 3,100 sq. ft.
- Single family
- Active
Listed by:melody bell & associates(864) 353-7355
Office:western upstate keller william
MLS#:20288246
Source:SC_AAR
Price summary
- Price:$489,900
- Price per sq. ft.:$158.03
- Monthly HOA dues:$16.67
About this home
This well-maintained 3-bedroom, 2.5-bath home offers over 3000 square feet of living space on a spacious 1.49-acre lot. Inside, hardwood floors and natural light enhance the open floor plan. The main living area features a gas fireplace and flows into a large kitchen with ample counter space, perfect for everyday use or entertaining. Off the kitchen, you'll find a dedicated laundry room and a separate office or hobby room for added flexibility. This home includes a bright sunroom just off the living area with a sliding door leading to the large back deck with a retractable awning. The backyard features beautifully landscaped grounds, raised garden beds, and a large in-ground pool—creating a functional and private outdoor space for summer fun. Upstairs are three comfortable bedrooms, including a large primary suite. A spacious bonus room on the main level connects to the mudroom and 2 car attached garage, with an additional exterior door from the mudroom providing convenient access to the yard. There is an outdoor building for your extra storage needs.
Located just minutes from downtown Pickens, this home offers practical space inside and out. Schedule your showing today!
Contact an agent
Home facts
- Year built:1992
- Listing ID #:20288246
- Added:114 day(s) ago
- Updated:September 26, 2025 at 03:58 PM
Rooms and interior
- Bedrooms:3
- Total bathrooms:3
- Full bathrooms:2
- Half bathrooms:1
- Living area:3,100 sq. ft.
Heating and cooling
- Cooling:Central Air, Electric
- Heating:Central, Electric
Structure and exterior
- Year built:1992
- Building area:3,100 sq. ft.
- Lot area:1.49 Acres
Schools
- High school:D.W. Daniel High
- Middle school:Robert Anderson Middle
- Elementary school:Six Mile Elem
Utilities
- Water:Public
- Sewer:Public Sewer
Finances and disclosures
- Price:$489,900
- Price per sq. ft.:$158.03
New listings near 101 Long View Lane
- New
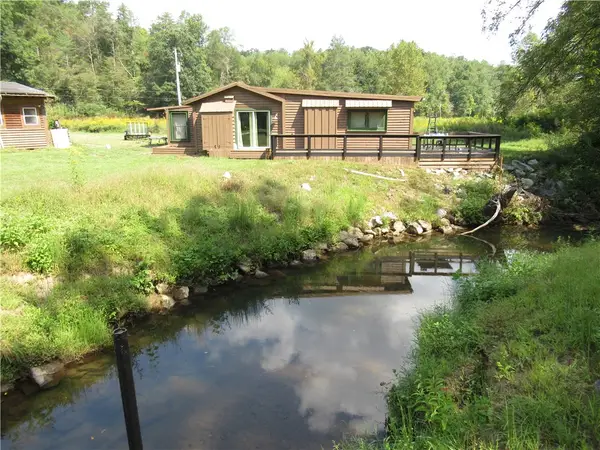 $449,000Active3 beds 2 baths
$449,000Active3 beds 2 baths740 Sliding Rock Road, Pickens, SC 29671
MLS# 20293034Listed by: CHEROKEE FOOTHILLS REALTY - New
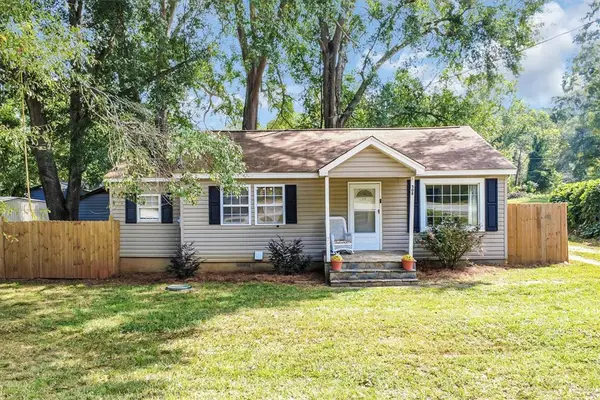 $190,000Active2 beds 1 baths1,012 sq. ft.
$190,000Active2 beds 1 baths1,012 sq. ft.508 Pumpkintown Highway, Pickens, SC 29671
MLS# 20292963Listed by: BHHS C DAN JOYNER - AUGUSTA - New
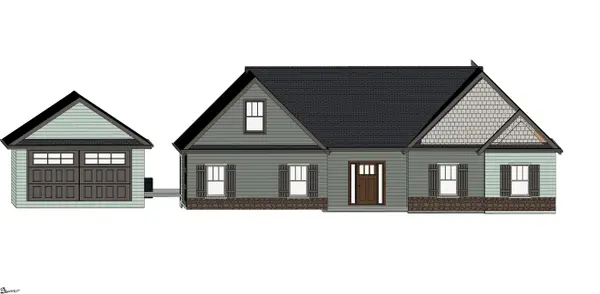 $549,900Active3 beds 4 baths
$549,900Active3 beds 4 baths204 Old Glory Court, Pickens, SC 29671
MLS# 1570363Listed by: KELLER WILLIAMS GRV UPST - New
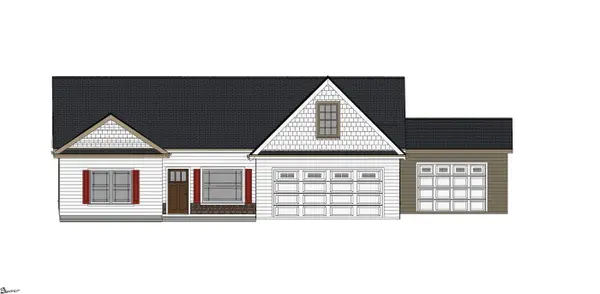 $449,900Active4 beds 3 baths
$449,900Active4 beds 3 baths209 Old Glory Court, Pickens, SC 29671
MLS# 1570366Listed by: KELLER WILLIAMS GRV UPST - New
 $325,000Active3 beds 2 baths
$325,000Active3 beds 2 baths103 Ivey Hayes Road, Pickens, SC 29671
MLS# 20292910Listed by: ALLEN TATE - EASLEY/POWD - New
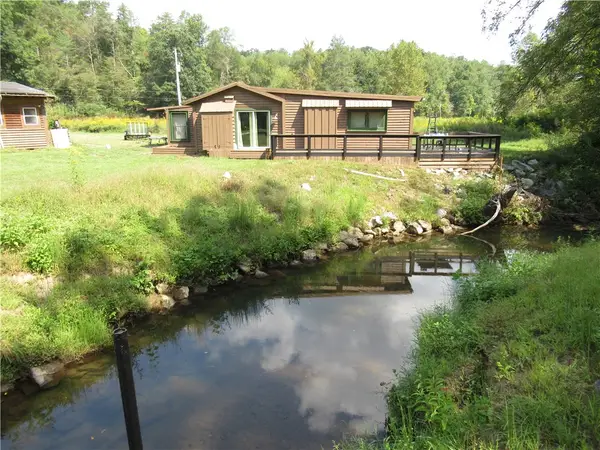 $330,000Active3 beds 2 baths
$330,000Active3 beds 2 baths740 Sliding Rock Road, Pickens, SC 29671
MLS# 20292958Listed by: CHEROKEE FOOTHILLS REALTY - New
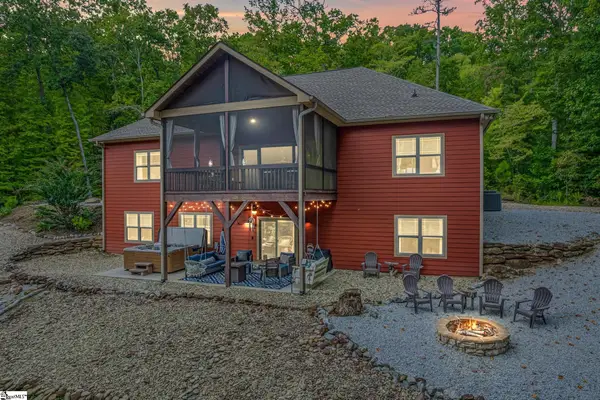 $799,900Active5 beds 3 baths
$799,900Active5 beds 3 baths160 Julie Way, Pickens, SC 29671
MLS# 1570323Listed by: THOMAS REALTY  $235,000Pending3 beds 2 baths
$235,000Pending3 beds 2 baths331 Blacksnake Road, Pickens, SC 29671
MLS# 20292832Listed by: CAROLINA PROPERTIES- New
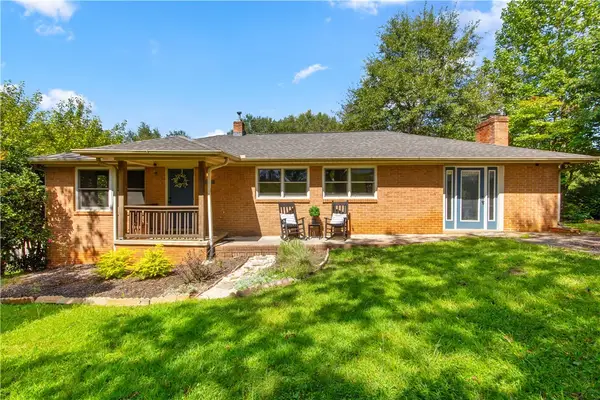 $290,000Active3 beds 2 baths2,000 sq. ft.
$290,000Active3 beds 2 baths2,000 sq. ft.1121 Ireland Road, Pickens, SC 29671
MLS# 20292828Listed by: THRIVE REAL ESTATE BROKERS, LLC - New
 $245,000Active3 beds 2 baths
$245,000Active3 beds 2 baths212 Lost Valley Road, Pickens, SC 29671
MLS# 1570031Listed by: REAL BROKER, LLC
