104 Mountain View Court, Pickens, SC 29671
Local realty services provided by:Better Homes and Gardens Real Estate Medley
104 Mountain View Court,Pickens, SC 29671
$585,000
- 5 Beds
- 3 Baths
- 3,258 sq. ft.
- Single family
- Active
Listed by:jackie crane
Office:allen tate - easley/powd
MLS#:20291630
Source:SC_AAR
Price summary
- Price:$585,000
- Price per sq. ft.:$179.56
- Monthly HOA dues:$16.67
About this home
Stunning Traditional Brick Home on 1.3 Acres
Welcome to this timeless brick beauty offering elegance, space, and modern updates throughout. Situated on 1.3 acres with a manicured lawn and private setting, this home is perfect for both everyday living and entertaining.
Inside, the main floor features gleaming hardwoods, formal living and dining rooms, and two fireplaces—one in the den and one in the formal living room. A bright sunroom provides the perfect retreat for reading or relaxing. The spacious primary suite on the main level boasts a sitting area, walk-in closet, and a luxurious bath with dual vanities.
The updated kitchen is a chef’s dream, offering granite counters, abundant cabinetry, double pantry, newer stainless appliances (to convey), and a large eat-in area. A generous laundry room with storage and utility sink adds convenience.
Upstairs, you’ll find four additional bedrooms, each with excellent size and closet space, plus a walk-in attic perfect for storage.
Step outside to enjoy the fabulous deck overlooking the patio and lush lawn. The additional lot provides a wonderful spot for a garden, while the outbuilding is ideal for lawn equipment or hobbies.
? With classic charm, thoughtful updates, and plenty of space indoors and out, this property is a rare find! Additional lot Tax ID 4190--15-62-2618
Contact an agent
Home facts
- Year built:1987
- Listing ID #:20291630
- Added:11 day(s) ago
- Updated:September 01, 2025 at 02:36 PM
Rooms and interior
- Bedrooms:5
- Total bathrooms:3
- Full bathrooms:2
- Half bathrooms:1
- Living area:3,258 sq. ft.
Heating and cooling
- Cooling:Central Air, Electric, Heat Pump, Multi Units
- Heating:Central, Gas, Heat Pump, Multiple Heating Units, Natural Gas
Structure and exterior
- Roof:Architectural, Shingle
- Year built:1987
- Building area:3,258 sq. ft.
- Lot area:1.32 Acres
Schools
- High school:Powdersville High School
- Middle school:Powdersville Mi
- Elementary school:Powdersvil Elem
Utilities
- Water:Public
- Sewer:Septic Tank
Finances and disclosures
- Price:$585,000
- Price per sq. ft.:$179.56
- Tax amount:$1,273 (2024)
New listings near 104 Mountain View Court
- New
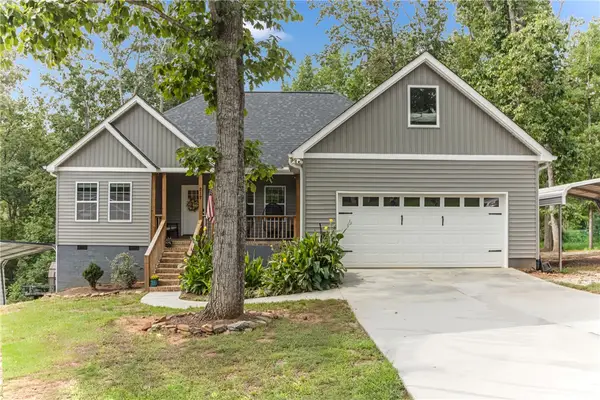 $339,000Active3 beds 2 baths
$339,000Active3 beds 2 baths217 Ginko Ridge, Pickens, SC 29671
MLS# 20291975Listed by: REAL BROKER, LLC (22226) 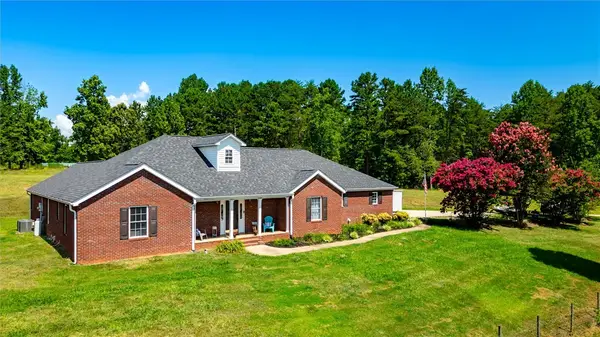 $435,000Pending4 beds 2 baths2,321 sq. ft.
$435,000Pending4 beds 2 baths2,321 sq. ft.264 Windtree Ridge, Pickens, SC 29671
MLS# 20291768Listed by: ALLEN TATE - EASLEY/POWD (5938)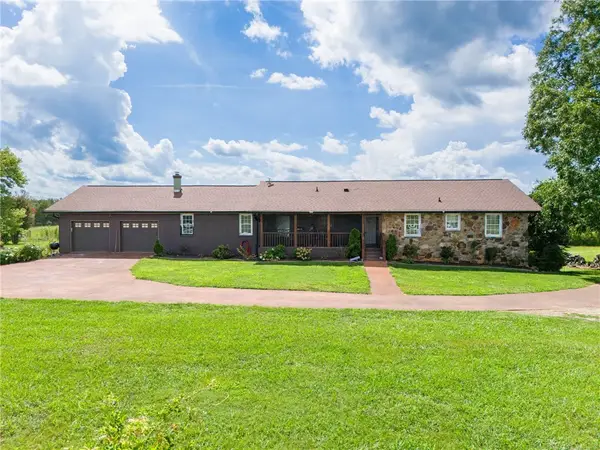 $1,250,000Pending4 beds 3 baths
$1,250,000Pending4 beds 3 baths1808 Belle Shoals Road, Pickens, SC 29671
MLS# 20291689Listed by: KELLER WILLIAMS DRIVE (21973)- New
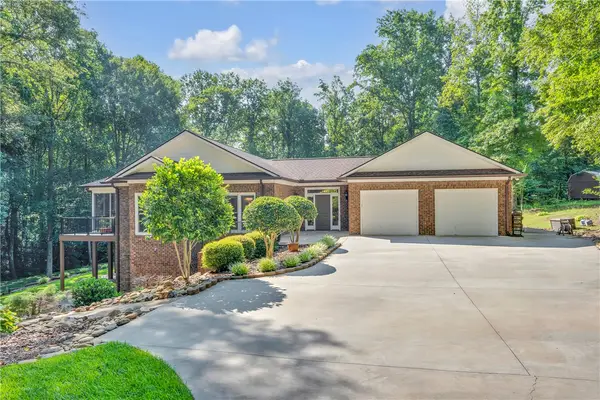 $624,900Active4 beds 4 baths3,830 sq. ft.
$624,900Active4 beds 4 baths3,830 sq. ft.307 Fairway Drive, Pickens, SC 29671
MLS# 20291681Listed by: COLDWELL BANKER CAINE/WILLIAMS (19526) 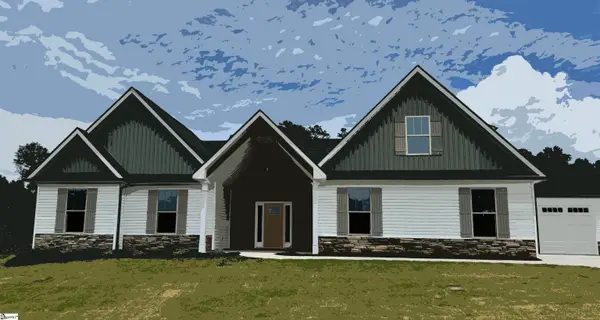 $635,800Pending3 beds 3 baths
$635,800Pending3 beds 3 baths205 Old Glory Court, Pickens, SC 29671
MLS# 1566979Listed by: KELLER WILLIAMS GRV UPST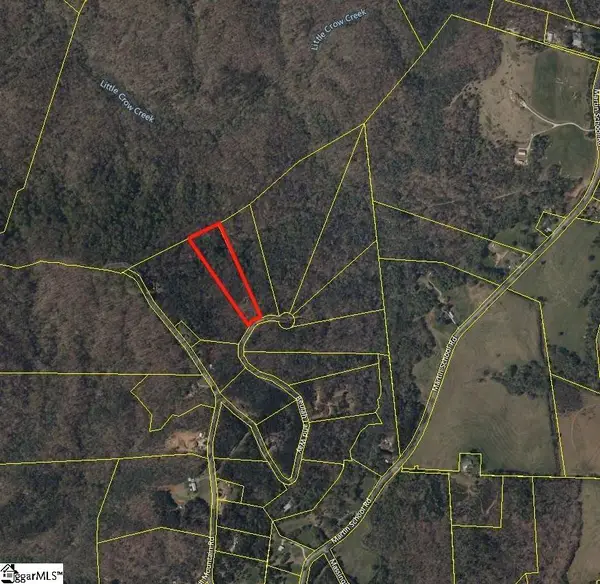 $85,000Active4.99 Acres
$85,000Active4.99 Acres00 Beulah Land Way, Pickens, SC 29671
MLS# 1566896Listed by: RE/MAX REALTY PROFESSIONALS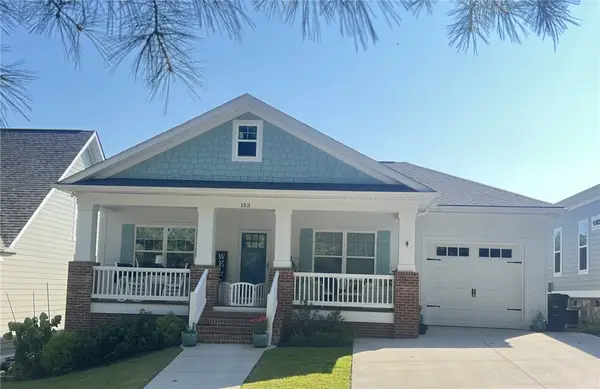 $324,000Active3 beds 2 baths1,650 sq. ft.
$324,000Active3 beds 2 baths1,650 sq. ft.153 Pendleton St Extension, Pickens, SC 29671
MLS# 20291610Listed by: COLDWELL BANKER CAINE/WILLIAMS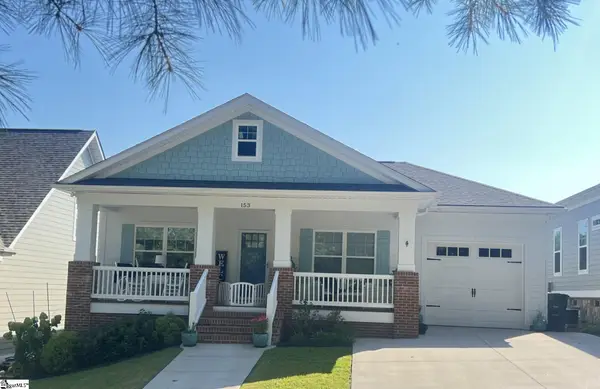 $324,000Active3 beds 2 baths
$324,000Active3 beds 2 baths153 Pendleton Street, Pickens, SC 29671
MLS# 1566862Listed by: COLDWELL BANKER CAINE/WILLIAMS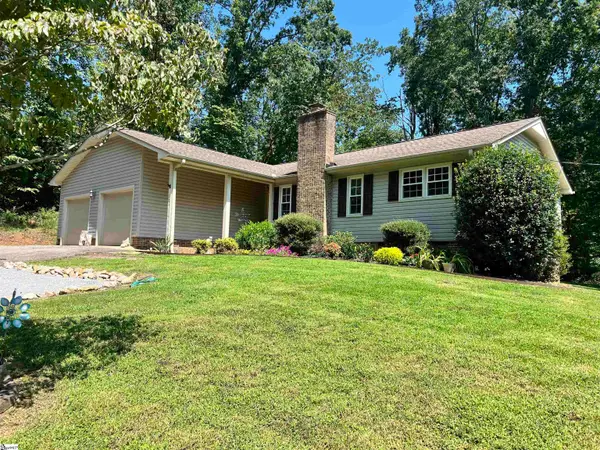 $359,900Active3 beds 2 baths
$359,900Active3 beds 2 baths121 Spring Valley Road, Pickens, SC 29671
MLS# 1566863Listed by: W REALTY UPSTATE
