241 Tabor Woods Road, Pickens, SC 29671
Local realty services provided by:Better Homes and Gardens Real Estate Medley
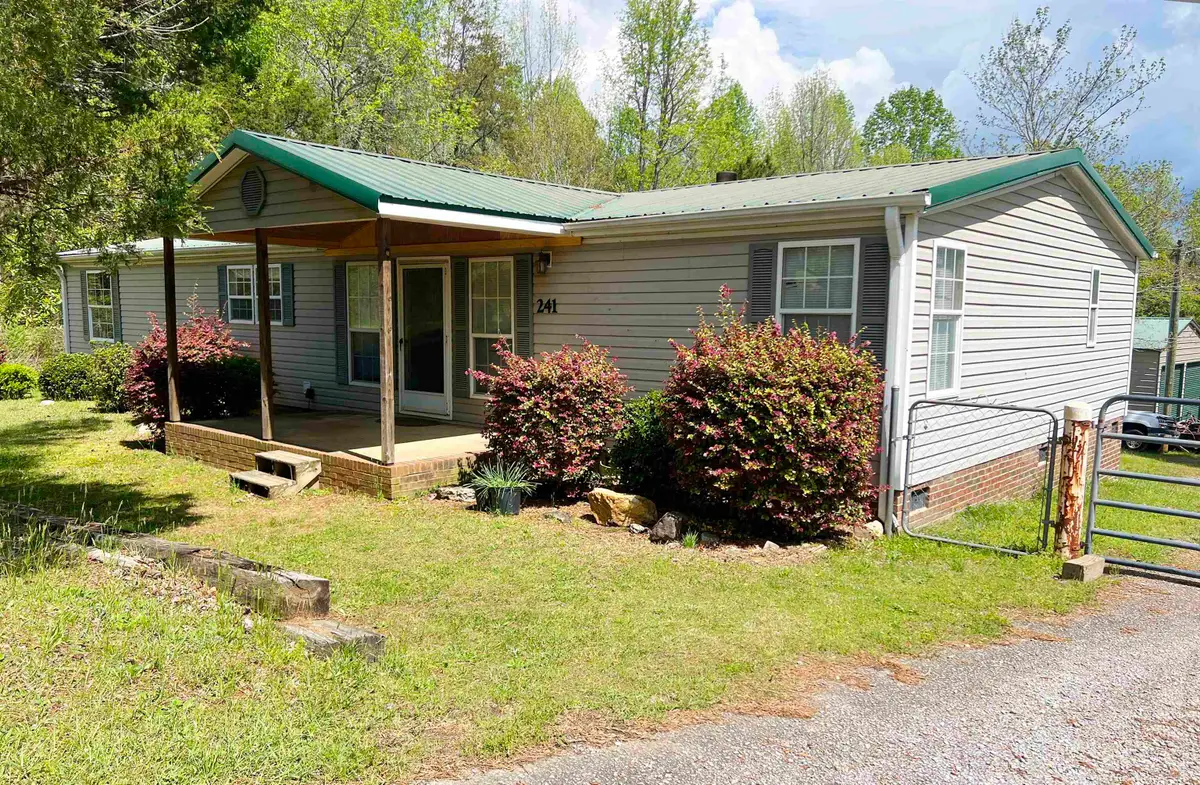
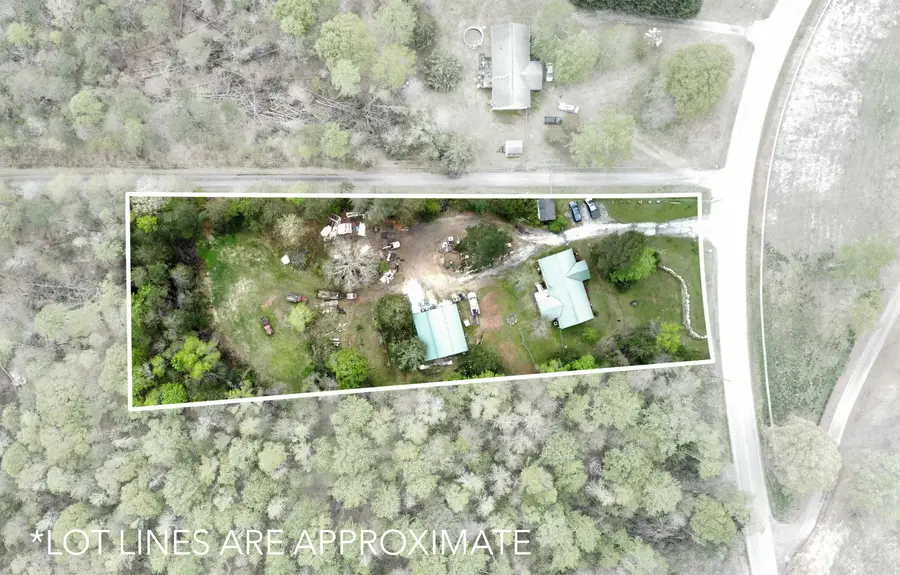
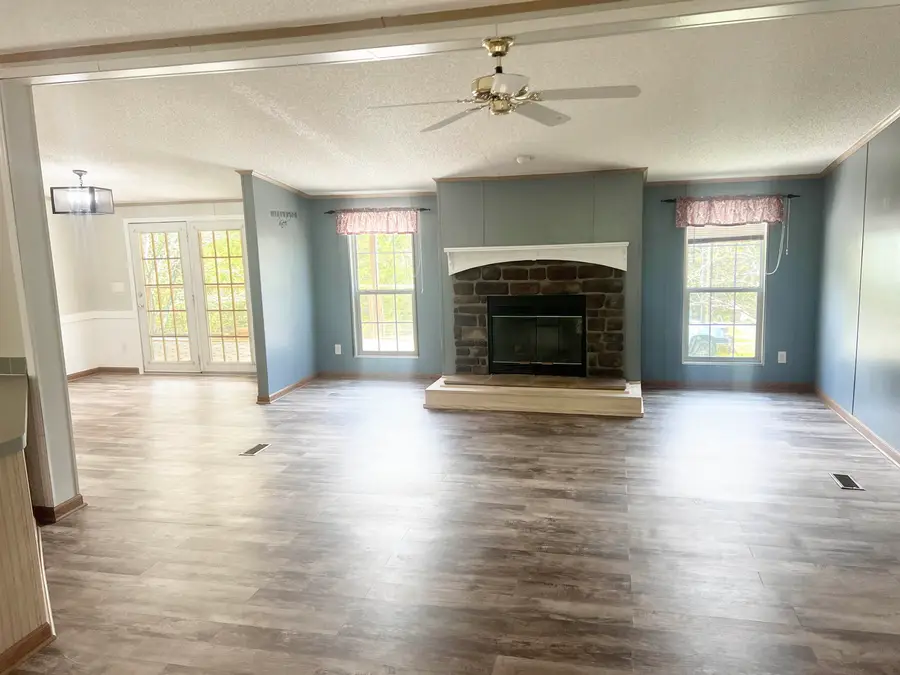
241 Tabor Woods Road,Pickens, SC 29671
$265,000
- 3 Beds
- 2 Baths
- 1,680 sq. ft.
- Mobile / Manufactured
- Pending
Listed by:jason ashmore
Office:marketsold realty
MLS#:325129
Source:SC_SMLS
Price summary
- Price:$265,000
- Price per sq. ft.:$157.74
About this home
This property will be perfect for the buyer who desires no HOA, a ton of privacy, a newly built building to hold work equipment, hobby toys, tools or tons of storage. The 24x40 foot detached metal garage has two 10 foot bay doors with a 12x40 foot lean-to roof. This 2 acre lot in Pickens County is convenient to downtown Easley and located just off the Doodle Trail. This home built in 2000 has 3 bedrooms and 2 full baths. The front of the house has a wide covered porch; the back has a large covered deck overlooking the custom built fire pit and fenced in pet/child area. The spacious kitchen has ample cabinet storage, an island, a walk-in pantry, a 10x13 dining room overlooking the back deck and scenic backyard.The living room is 14x26 featuring a wood burning fireplace. In the master bathroom there are double sinks, a shower, a soaking corner tub and a huge walk-in closet. The home has been meticulously maintained and is turnkey ready to be moved into! Call us today to set up your private showing.
Contact an agent
Home facts
- Year built:2000
- Listing Id #:325129
- Added:121 day(s) ago
- Updated:July 16, 2025 at 07:45 AM
Rooms and interior
- Bedrooms:3
- Total bathrooms:2
- Full bathrooms:2
- Living area:1,680 sq. ft.
Heating and cooling
- Cooling:Central Forced
- Heating:Electricity, Forced Warm Air
Structure and exterior
- Roof:Metal
- Year built:2000
- Building area:1,680 sq. ft.
- Lot area:2 Acres
Schools
- High school:8-Pickens High
- Middle school:8-Pickens Middle
- Elementary school:Other
Utilities
- Water:Public Water
- Sewer:Septic Tank
Finances and disclosures
- Price:$265,000
- Price per sq. ft.:$157.74
- Tax amount:$286 (2024)
New listings near 241 Tabor Woods Road
- New
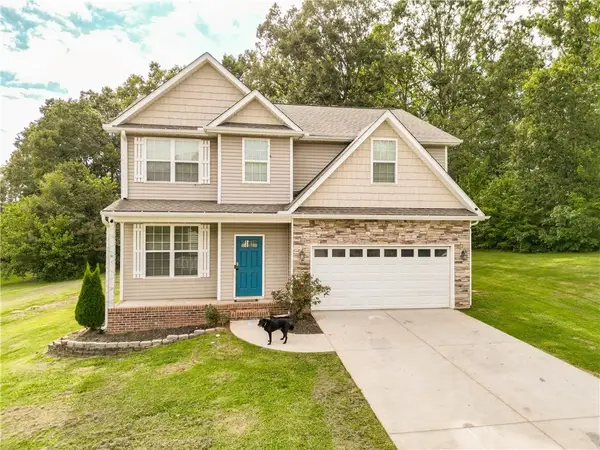 $450,000Active4 beds 3 baths2,260 sq. ft.
$450,000Active4 beds 3 baths2,260 sq. ft.129 Saddlebrook Avenue, Pickens, SC 29671
MLS# 20291318Listed by: BHHS C DAN JOYNER - ANDERSON - New
 $100,000Active3 beds 2 baths
$100,000Active3 beds 2 baths326 Chesapeake Trail, Pickens, SC 29671-8228
MLS# 1566151Listed by: OPEN HOUSE REALTY, LLC - New
 $610,000Active4 beds 3 baths
$610,000Active4 beds 3 baths157 Gravley Road, Pickens, SC 29671
MLS# 1566110Listed by: TOP GUNS REALTY - New
 $95,000Active2.62 Acres
$95,000Active2.62 Acres000 Mount Tabor Church Road, Pickens, SC 29671
MLS# 1565870Listed by: THOMAS REALTY 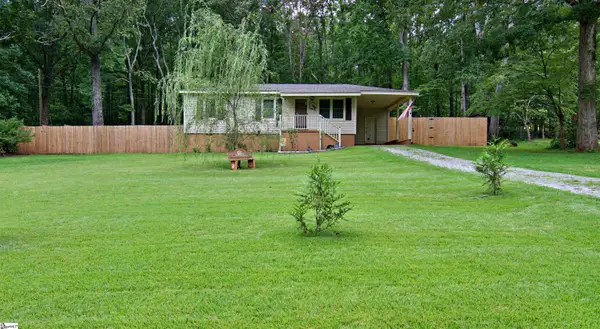 $179,000Pending2 beds 1 baths
$179,000Pending2 beds 1 baths261 Ravenwood Lane, Pickens, SC 29671
MLS# 1565741Listed by: KELLER WILLIAMS SENECA- New
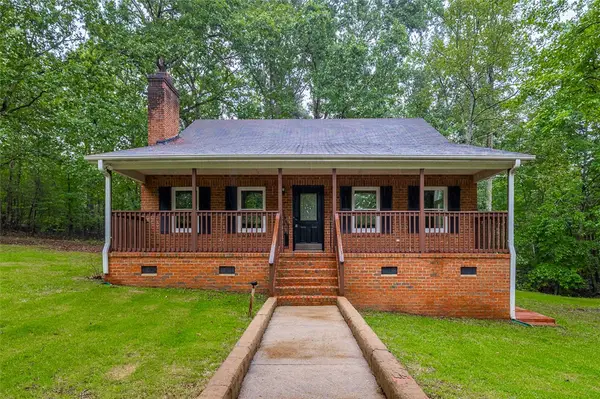 $425,000Active3 beds 2 baths2,061 sq. ft.
$425,000Active3 beds 2 baths2,061 sq. ft.655 Ambler School Road, Pickens, SC 29671
MLS# 20291017Listed by: KELLER WILLIAMS GREENVILLE CEN - New
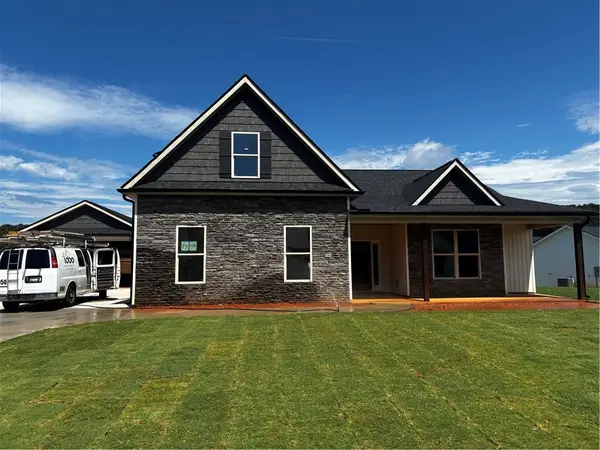 $525,000Active3 beds 3 baths
$525,000Active3 beds 3 baths106 Old Glory Court, Pickens, SC 29671
MLS# 20291003Listed by: KELLER WILLIAMS GREENVILLE UPSTATE - New
 $489,900Active3 beds 3 baths2,191 sq. ft.
$489,900Active3 beds 3 baths2,191 sq. ft.104 Old Glory Court, Pickens, SC 29671
MLS# 20291047Listed by: KELLER WILLIAMS GREENVILLE UPSTATE 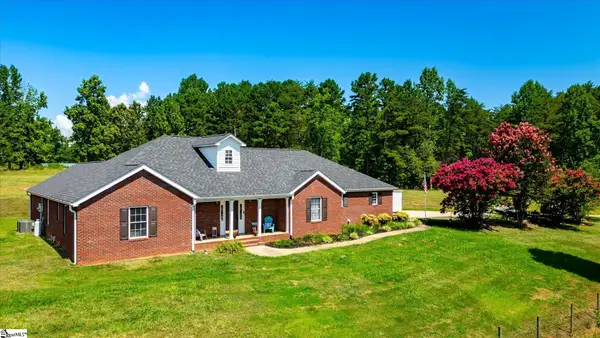 $435,000Pending4 beds 2 baths
$435,000Pending4 beds 2 baths264 Windtree Ridge, Pickens, SC 29671
MLS# 1565421Listed by: ALLEN TATE - EASLEY/POWD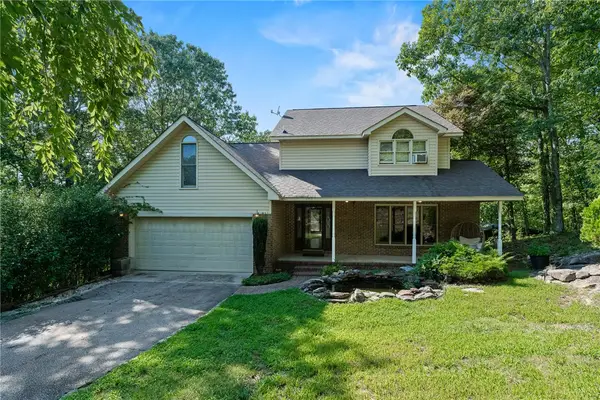 $355,000Active3 beds 3 baths
$355,000Active3 beds 3 baths161 Overlook Drive, Pickens, SC 29671
MLS# 20290099Listed by: JUSTIN WINTER & ASSOC (14413)

