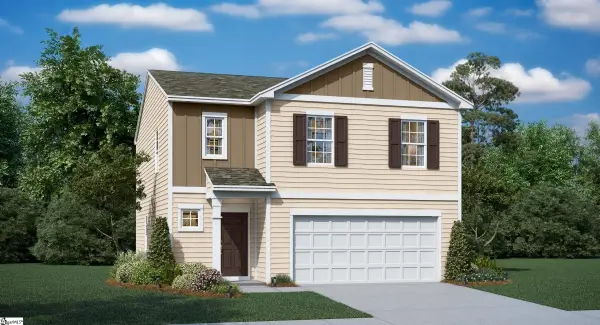104 Seventeenth Lane, Piedmont, SC 29673
Local realty services provided by:Better Homes and Gardens Real Estate Young & Company
104 Seventeenth Lane,Piedmont, SC 29673
$275,000
- 3 Beds
- 2 Baths
- - sq. ft.
- Single family
- Pending
Listed by:jennifer landry
Office:keller williams greenville central
MLS#:1566419
Source:SC_GGAR
Price summary
- Price:$275,000
About this home
Back on the market no fault of seller. Your next chapter starts here—just 10 minutes from I-85! This one-story, all-brick ranch offers 3 spacious bedrooms and 2 full bathrooms in an open, sun-filled layout connecting the kitchen, living room, and breakfast area. Large windows flood the home with natural light, and with 1,564 sq. ft., you’ll enjoy hardwood-style laminate floors throughout and tile in the bathrooms—no carpet anywhere. The large walk-in laundry room includes a utility sink, storage cabinets, and direct access to a screened-in, extra-long patio—perfect for relaxing or entertaining. From there, step into the detached oversized two-car garage, complete with a workbench, built-in chest, overhead shelving, and a side door. The garage also has plumbing in place for a third bathroom, with a new toilet included and ready for new owner to finish installation if desired Set on a level .57-acre lot at the end of a quiet cul-de-sac, this property offers space, privacy, and freedom with no HOA. Conveniently located just about ten minutes to Interstate 85, with easy access to shopping, dining, and schools—this home blends comfort, functionality, and location all in one.
Contact an agent
Home facts
- Year built:1978
- Listing ID #:1566419
- Added:41 day(s) ago
- Updated:September 20, 2025 at 07:30 AM
Rooms and interior
- Bedrooms:3
- Total bathrooms:2
- Full bathrooms:2
Heating and cooling
- Cooling:Electric
- Heating:Electric, Forced Air
Structure and exterior
- Roof:Architectural
- Year built:1978
- Lot area:0.57 Acres
Schools
- High school:Wren
- Middle school:Wren
- Elementary school:Wren
Utilities
- Water:Public
- Sewer:Septic Tank
Finances and disclosures
- Price:$275,000
- Tax amount:$873
New listings near 104 Seventeenth Lane
- New
 $274,004Active4 beds 3 baths
$274,004Active4 beds 3 bathsTBD Stokely Way, Piedmont, SC 29673
MLS# 1570466Listed by: LENNAR CAROLINAS LLC - New
 $319,900Active5 beds 3 baths2,352 sq. ft.
$319,900Active5 beds 3 baths2,352 sq. ft.319 Fair Cross Circle, Piedmont, SC 29673
MLS# 329119Listed by: MTH SC REALTY, LLC - New
 $350,000Active3 beds 2 baths
$350,000Active3 beds 2 baths1030 Williams Road, Piedmont, SC 29673
MLS# 1570349Listed by: REAL BROKER, LLC - New
 $309,900Active4 beds 3 baths
$309,900Active4 beds 3 baths117 Fair Cross Circle, Piedmont, SC 29673
MLS# 20292324Listed by: MTH SC REALTY, LLC - New
 $294,900Active4 beds 3 baths
$294,900Active4 beds 3 baths311 Fair Cross Circle, Piedmont, SC 29673
MLS# 20292325Listed by: MTH SC REALTY, LLC - New
 $294,900Active4 beds 3 baths1,749 sq. ft.
$294,900Active4 beds 3 baths1,749 sq. ft.317 Fair Cross Circle, Piedmont, SC 29673
MLS# 20292327Listed by: MTH SC REALTY, LLC - New
 $334,900Active3 beds 3 baths1,749 sq. ft.
$334,900Active3 beds 3 baths1,749 sq. ft.550 Crowder Place, Piedmont, SC 29673
MLS# 329007Listed by: MTH SC REALTY, LLC - New
 $354,900Active5 beds 3 baths2,352 sq. ft.
$354,900Active5 beds 3 baths2,352 sq. ft.525 Crowder Place, Piedmont, SC 29673
MLS# 329008Listed by: MTH SC REALTY, LLC - New
 $349,900Active4 beds 3 baths2,018 sq. ft.
$349,900Active4 beds 3 baths2,018 sq. ft.527 Crowder Place, Piedmont, SC 29673
MLS# 329011Listed by: MTH SC REALTY, LLC - New
 $309,900Active4 beds 3 baths
$309,900Active4 beds 3 baths313 Fair Cross Circle, Piedmont, SC 29673
MLS# 1570118Listed by: MTH SC REALTY, LLC
