105 Higbie Drive, Piedmont, SC 29673
Local realty services provided by:Better Homes and Gardens Real Estate Medley
105 Higbie Drive,Piedmont, SC 29673
$379,900
- 4 Beds
- 3 Baths
- 2,028 sq. ft.
- Single family
- Active
Listed by: trina montalbano
Office: d.r. horton
MLS#:20294690
Source:SC_AAR
Price summary
- Price:$379,900
- Price per sq. ft.:$187.33
- Monthly HOA dues:$39.58
About this home
Check out 105 Higbie Drive, a beautiful new home! This charming single-story home features four bedrooms, three bathrooms, and a two-car garage, providing plenty of space.
The open-concept floor plan seamlessly connects the spacious living area, dining space, and kitchen, creating a welcoming and versatile environment. The chef’s kitchen is equipped with high-end appliances, sleek countertops, and ample storage space, perfect for cooking and entertaining.
The primary suite is a peaceful retreat, complete with an en-suite bathroom featuring dual vanities and a large walk-in closet. Two of the additional bedrooms share an en-suite bathroom, featuring both privacy and comfort. The fourth bedroom has access to a secondary bathroom.
Additional features include front and back porches, perfect for outdoor entertaining or enjoying the weather. With its thoughtful design, spacious layout, and modern conveniences, this home is sure to exceed your expectations. Don’t miss the chance to make this your home! Pictures are representative.
Contact an agent
Home facts
- Listing ID #:20294690
- Added:91 day(s) ago
- Updated:February 11, 2026 at 03:25 PM
Rooms and interior
- Bedrooms:4
- Total bathrooms:3
- Full bathrooms:3
- Living area:2,028 sq. ft.
Heating and cooling
- Cooling:Central Air, Electric, Forced Air
- Heating:Central, Gas, Natural Gas
Structure and exterior
- Roof:Composition, Shingle
- Building area:2,028 sq. ft.
- Lot area:0.16 Acres
Schools
- High school:Woodmont
- Middle school:Woodmont
- Elementary school:Sue Cleveland Elementary
Utilities
- Water:Public
- Sewer:Public Sewer
Finances and disclosures
- Price:$379,900
- Price per sq. ft.:$187.33
New listings near 105 Higbie Drive
- New
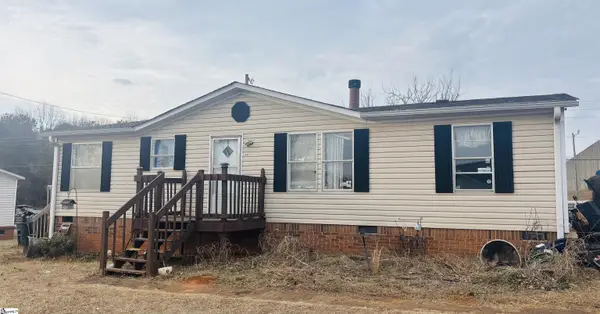 $115,000Active3 beds 2 baths
$115,000Active3 beds 2 baths211 Labonte Drive, Piedmont, SC 29673
MLS# 1581498Listed by: KELLER WILLIAMS DRIVE - New
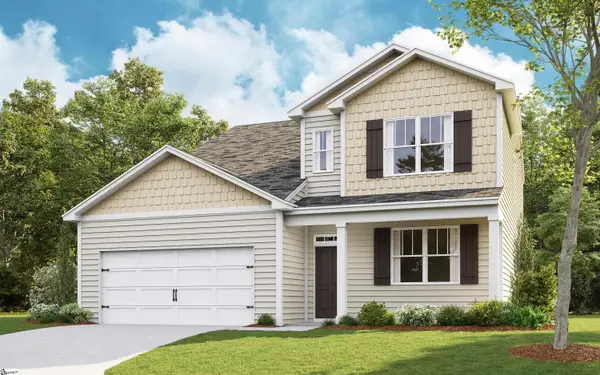 $380,355Active5 beds 4 baths
$380,355Active5 beds 4 baths808 Crispin Street, Piedmont, SC 29673
MLS# 1581417Listed by: D.R. HORTON - New
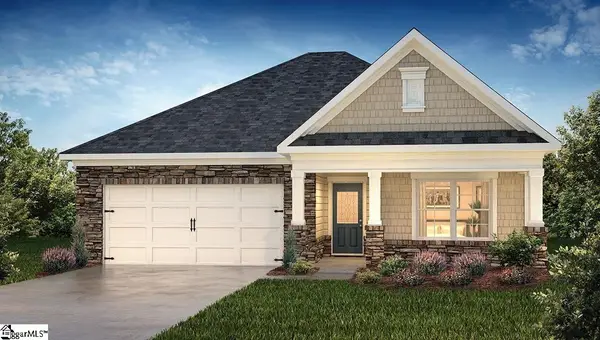 $332,590Active3 beds 2 baths
$332,590Active3 beds 2 baths814 Crispin Street, Piedmont, SC 29673
MLS# 1581410Listed by: D.R. HORTON - New
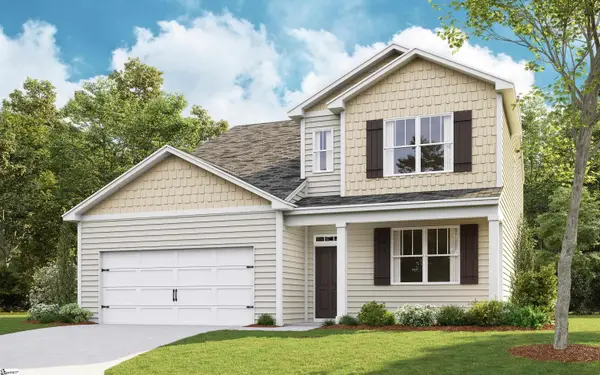 $374,590Active5 beds 4 baths
$374,590Active5 beds 4 baths812 Crispin Street, Piedmont, SC 29673
MLS# 1581413Listed by: D.R. HORTON - New
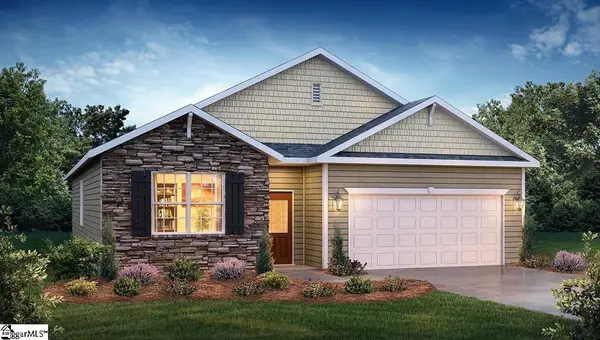 $325,790Active4 beds 2 baths
$325,790Active4 beds 2 baths810 Crispin Street, Piedmont, SC 29673
MLS# 1581416Listed by: D.R. HORTON - New
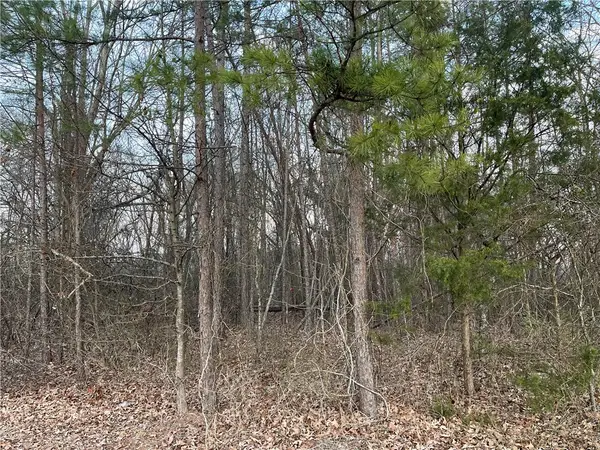 $50,000Active0.4 Acres
$50,000Active0.4 Acres0 Piedmont Highway, Piedmont, SC 29673
MLS# 20297147Listed by: KELLER WILLIAMS GREENVILLE UPSTATE - New
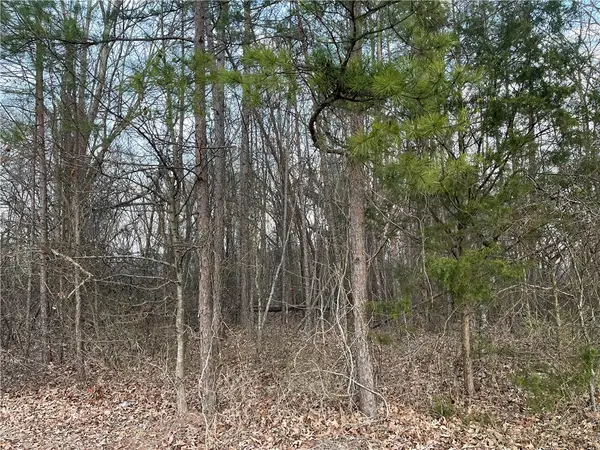 $100,000Active0.79 Acres
$100,000Active0.79 Acres0 N Piedmont Highway, Piedmont, SC 29673
MLS# 20297148Listed by: KELLER WILLIAMS GREENVILLE UPSTATE - New
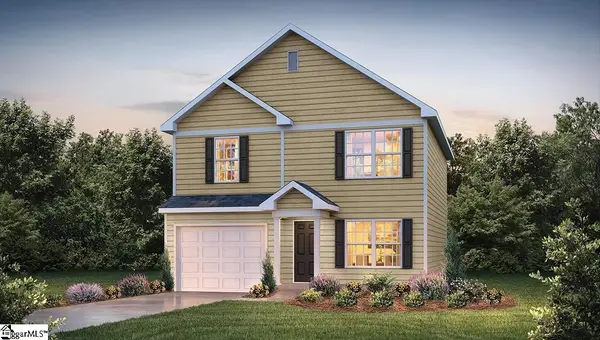 $295,990Active3 beds 3 baths
$295,990Active3 beds 3 baths101 Archstone Way, Piedmont, SC 29673
MLS# 1581184Listed by: D.R. HORTON - New
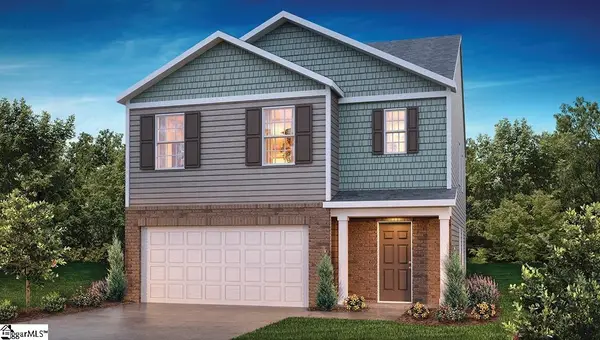 $340,990Active5 beds 3 baths
$340,990Active5 beds 3 baths103 Archstone Way, Piedmont, SC 29673
MLS# 1581185Listed by: D.R. HORTON - New
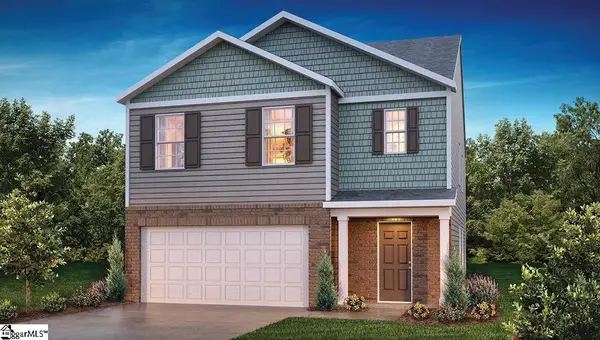 $343,990Active5 beds 3 baths
$343,990Active5 beds 3 baths206 Strudwick Way, Piedmont, SC 29673
MLS# 1581187Listed by: D.R. HORTON

