108 Ives Way, Piedmont, SC 29673
Local realty services provided by:Better Homes and Gardens Real Estate Medley
108 Ives Way,Piedmont, SC 29673
$435,990
- 4 Beds
- 3 Baths
- - sq. ft.
- Single family
- Pending
Listed by: chelsea cathcart
Office: drb group south carolina, llc.
MLS#:1575521
Source:SC_GGAR
Price summary
- Price:$435,990
- Monthly HOA dues:$45.83
About this home
Welcome to Woodglen! New craftsman-style homes in Piedmont, SC with future community amenities including a pool, cabana, pickleball courts, and a playground. This Craftsman style Ranch home with over 2300 square feet of living space is perfect for those wanting main floor living! Entering the home from your covered front porch into your spacious entry you have two bedrooms and full bath adjacent to the foyer. The open concept kitchen and living area is perfect for entertaining with its center island with sink for additional prep space and seating. Other features of the kitchen include staggered soft white cabinetry, Quartz countertops, tiled backsplash, under cabinet lighting and stainless steel appliances including a gas cooktop and double wall oven. The living room features high ceilings and tall windows giving the room tons of natural light along with a cozy gas fireplace. Off the breakfast room is a covered back porch that looks out onto your backyard, perfect for summer cookouts. The Primary Suite is situated off the living room and features double vanities, a generous walk in closet, and beautiful Roman tiled shower with two showerheads, seat and frameless glass door. Up the Oak staircase is an additional bedroom, full bath and a large multi use room perfect for that extra living space or even a home office. Smart home technology, energy-efficient design, and a dedicated local warranty team ensure long-term comfort and convenience. Woodglen is conveniently located a mile away from I-85 offering quick access to Easley, Greenville, Anderson and the rest of the upstate. Our community features ranch style and 2-story designs with open concept layouts and spacious first or second level primary suites, Embrace outdoor living with nearby parks, hiking, and fishing, all while enjoying a private, serene setting paired with convenient access to everything you need. Woodglen is the perfect place to call home!
Contact an agent
Home facts
- Year built:2025
- Listing ID #:1575521
- Added:1 day(s) ago
- Updated:November 21, 2025 at 11:03 PM
Rooms and interior
- Bedrooms:4
- Total bathrooms:3
- Full bathrooms:3
Heating and cooling
- Cooling:Electric
- Heating:Natural Gas
Structure and exterior
- Roof:Architectural
- Year built:2025
- Lot area:0.19 Acres
Schools
- High school:Wren
- Middle school:Wren
- Elementary school:Wren
Utilities
- Water:Public
- Sewer:Public Sewer
Finances and disclosures
- Price:$435,990
New listings near 108 Ives Way
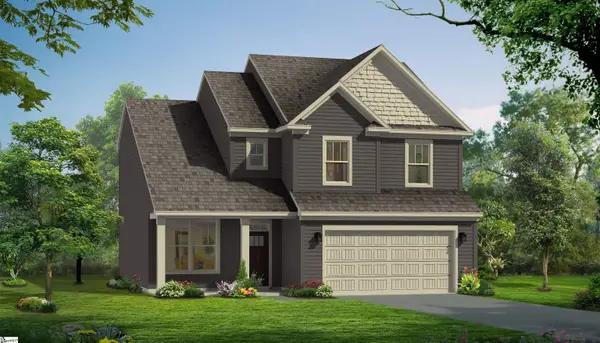 $374,990Pending4 beds 3 baths
$374,990Pending4 beds 3 baths10 Joplin Drive, Piedmont, SC 29673
MLS# 1575523Listed by: DRB GROUP SOUTH CAROLINA, LLC- New
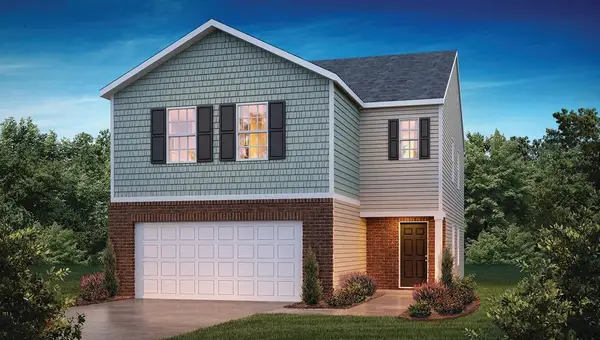 $331,990Active4 beds 3 baths2,174 sq. ft.
$331,990Active4 beds 3 baths2,174 sq. ft.18 Archstone Way, Piedmont, SC 29673
MLS# 20294927Listed by: D.R. HORTON - New
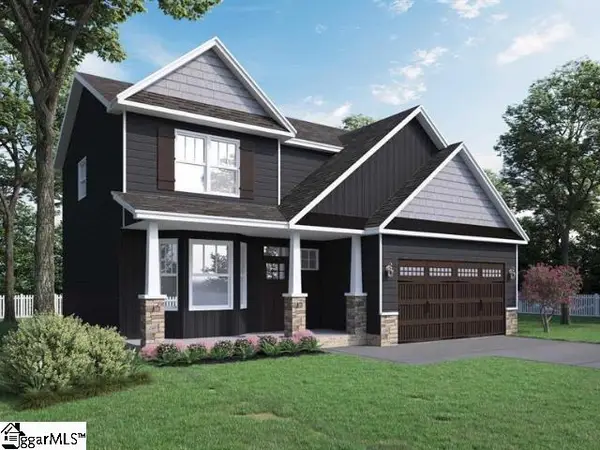 $288,900Active4 beds 3 baths
$288,900Active4 beds 3 baths317 Labonte Drive, Piedmont, SC 29673
MLS# 1575258Listed by: D.R. HORTON 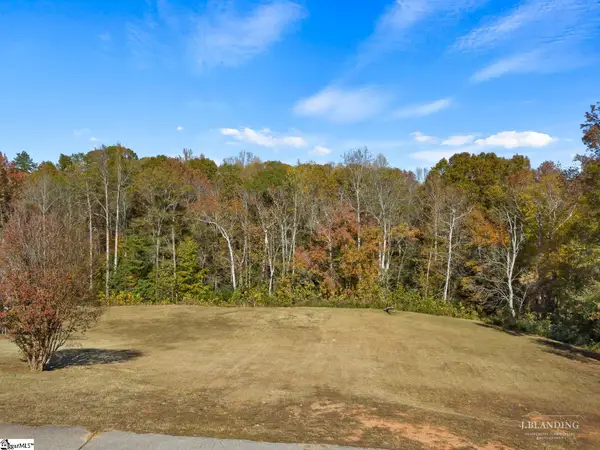 $45,000Pending0.94 Acres
$45,000Pending0.94 Acres416 Woodfield Drive, Piedmont, SC 29673
MLS# 1575185Listed by: WESTERN UPSTATE KELLER WILLIAM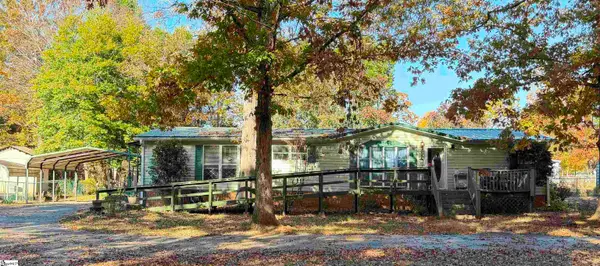 $139,000Pending3 beds 2 baths
$139,000Pending3 beds 2 baths173 Payne Drive, Piedmont, SC 29673
MLS# 1575112Listed by: BID Y'ALL AUCTION & REALTY- New
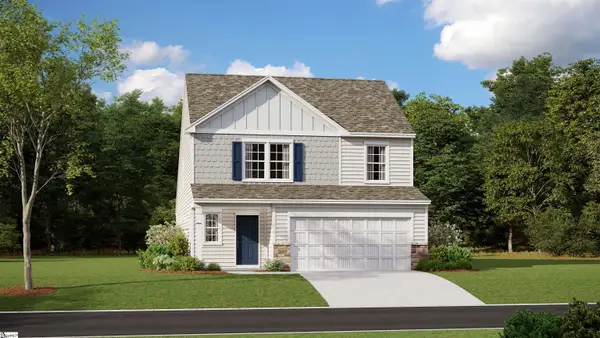 $319,719Active5 beds 3 baths
$319,719Active5 beds 3 baths213 Stokely Way, Piedmont, SC 29673
MLS# 1575157Listed by: LENNAR CAROLINAS LLC - New
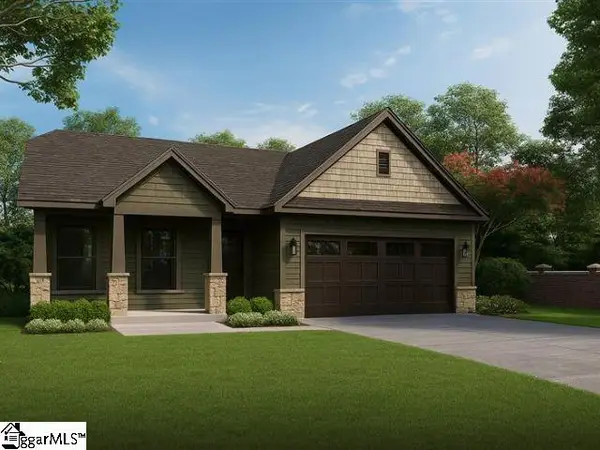 $269,900Active3 beds 2 baths
$269,900Active3 beds 2 baths301 Musgrove Court, Piedmont, SC 29673
MLS# 1575088Listed by: D.R. HORTON - Open Sat, 11am to 5pmNew
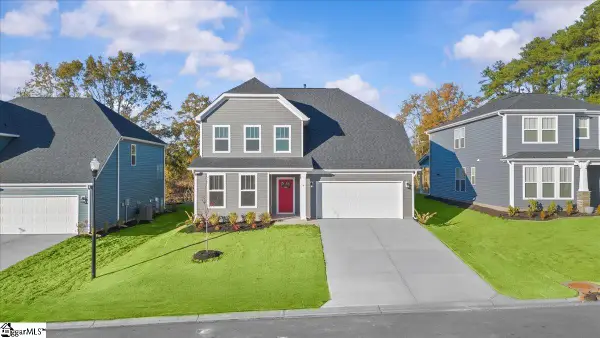 $393,990Active4 beds 3 baths
$393,990Active4 beds 3 baths6 Joplin Drive, Piedmont, SC 29673
MLS# 1575062Listed by: DRB GROUP SOUTH CAROLINA, LLC - New
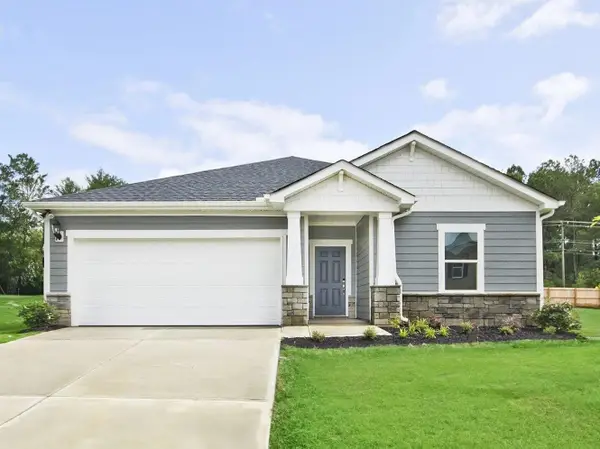 $414,900Active4 beds 3 baths2,479 sq. ft.
$414,900Active4 beds 3 baths2,479 sq. ft.504 Tilson Road, Piedmont, SC 29673
MLS# 330929Listed by: MTH SC REALTY, LLC 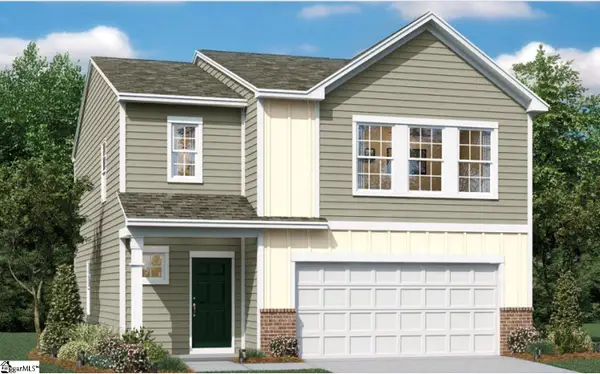 $294,604Active4 beds 3 baths
$294,604Active4 beds 3 baths210 Stokely Way, Piedmont, SC 29673
MLS# 1574496Listed by: LENNAR CAROLINAS LLC
