108 Muscadine Lane, Piedmont, SC 29673
Local realty services provided by:Better Homes and Gardens Real Estate Medley
108 Muscadine Lane,Piedmont, SC 29673
$619,900
- 4 Beds
- 3 Baths
- 2,600 sq. ft.
- Single family
- Active
Listed by: terri bunch
Office: howard hanna allen tate/pine to palm realty
MLS#:20289884
Source:SC_AAR
Price summary
- Price:$619,900
- Price per sq. ft.:$238.42
- Monthly HOA dues:$29.17
About this home
Enjoy casual elegance at this well appointed custom brick home in the highly sought after Birch Meadow Subdivision. The heart of the home is an open concept kitchen-living-and-dining complete with cathedral ceilings, updated appliances, gleaming hardwood floors, custom fireplace, and expansive windows. The primary suite is ideal; spacious and elegant with a dreamy bath and walk in closet. Also on the main level is a second bedroom and bathroom, perfect for multigenerational use. On the second level you'll find two well appointed bedrooms serviced by a jack-and-jill bath. Need a home gym, media room, or multipurpose area? The spacious bonus room will do the trick! A tankless water heater, newer HVACs and ample attic space provide ideal interior utilization. Outside, there is room to roam. Situated on 1.39 acres, you'll find a stocked pond, raised flower beds, fenced yard, irrigation system, new roof, and newly installed leaf filter gutter system. Just two turns from the interstate and situated ideally between Greenville and Anderson, don't miss the opportunity to call this estate, "home."
Contact an agent
Home facts
- Year built:2007
- Listing ID #:20289884
- Added:185 day(s) ago
- Updated:January 11, 2026 at 03:37 PM
Rooms and interior
- Bedrooms:4
- Total bathrooms:3
- Full bathrooms:3
- Living area:2,600 sq. ft.
Heating and cooling
- Cooling:Central Air, Forced Air
- Heating:Heat Pump, Natural Gas
Structure and exterior
- Roof:Architectural, Shingle
- Year built:2007
- Building area:2,600 sq. ft.
- Lot area:1.39 Acres
Schools
- High school:Wren High
- Middle school:Wren Middle
- Elementary school:Spearman Elem
Utilities
- Sewer:Septic Tank
Finances and disclosures
- Price:$619,900
- Price per sq. ft.:$238.42
New listings near 108 Muscadine Lane
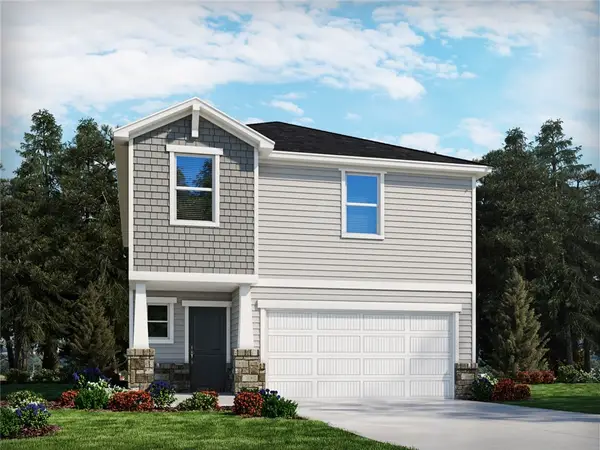 $307,900Active4 beds 3 baths1,934 sq. ft.
$307,900Active4 beds 3 baths1,934 sq. ft.113 Fair Cross Circle, Piedmont, SC 29673
MLS# 20293574Listed by: MTH SC REALTY, LLC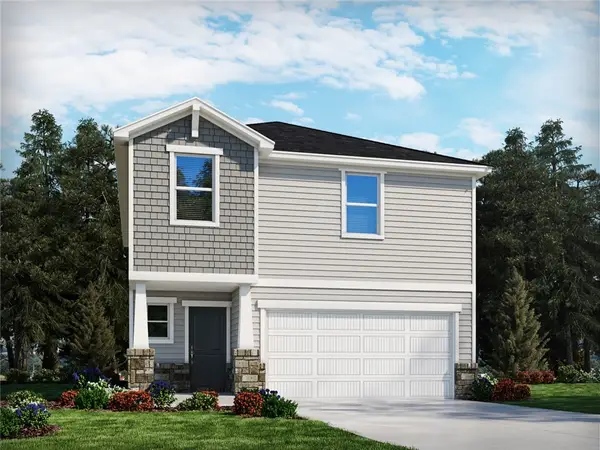 $303,900Active4 beds 3 baths1,934 sq. ft.
$303,900Active4 beds 3 baths1,934 sq. ft.109 Fair Cross Circle, Piedmont, SC 29673
MLS# 20295039Listed by: MTH SC REALTY, LLC- New
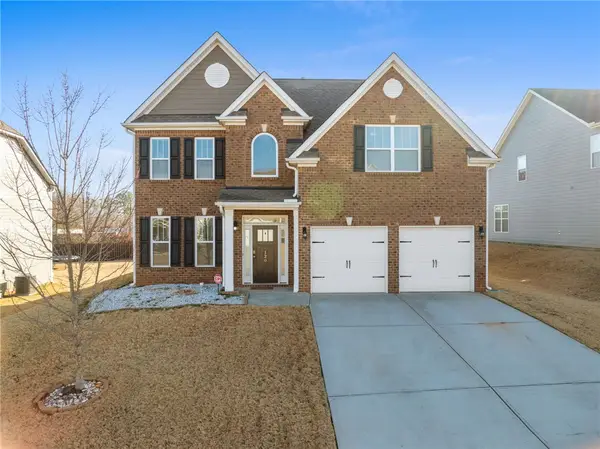 $430,000Active4 beds 3 baths
$430,000Active4 beds 3 baths120 Rivermill Place, Piedmont, SC 29673
MLS# 20296047Listed by: WILSON ASSOCIATES - New
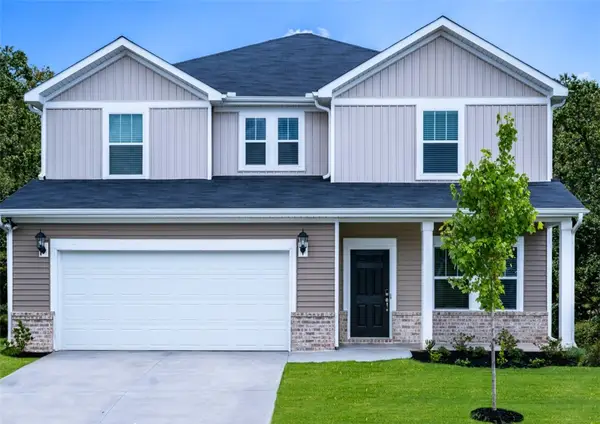 $429,900Active4 beds 3 baths2,479 sq. ft.
$429,900Active4 beds 3 baths2,479 sq. ft.513 Tilson Road, Piedmont, SC 29673
MLS# 20295830Listed by: MTH SC REALTY, LLC - New
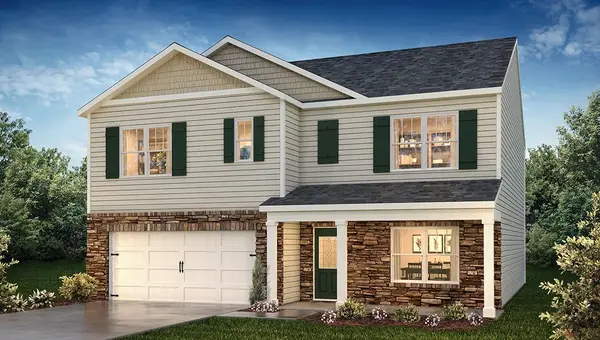 $357,490Active5 beds 3 baths2,511 sq. ft.
$357,490Active5 beds 3 baths2,511 sq. ft.811 Crispin Street, Piedmont, SC 29673
MLS# 20295884Listed by: D.R. HORTON - New
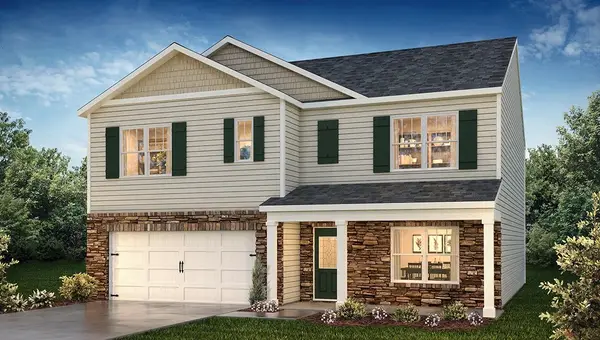 $362,290Active5 beds 3 baths2,511 sq. ft.
$362,290Active5 beds 3 baths2,511 sq. ft.822 Crispin Street, Piedmont, SC 29673
MLS# 20295886Listed by: D.R. HORTON 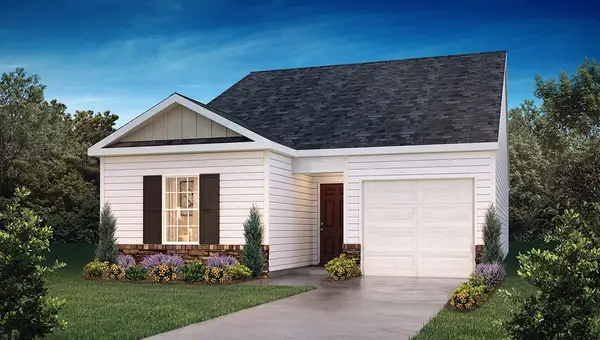 $250,900Active3 beds 2 baths1,183 sq. ft.
$250,900Active3 beds 2 baths1,183 sq. ft.27 Archstone Way, Piedmont, SC 29673
MLS# 20295801Listed by: D.R. HORTON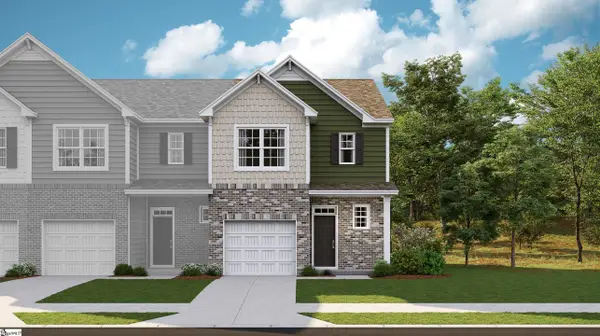 $229,979Active3 beds 3 baths
$229,979Active3 beds 3 baths1603 Sundiata Street, Piedmont, SC 29673
MLS# 1577805Listed by: LENNAR CAROLINAS LLC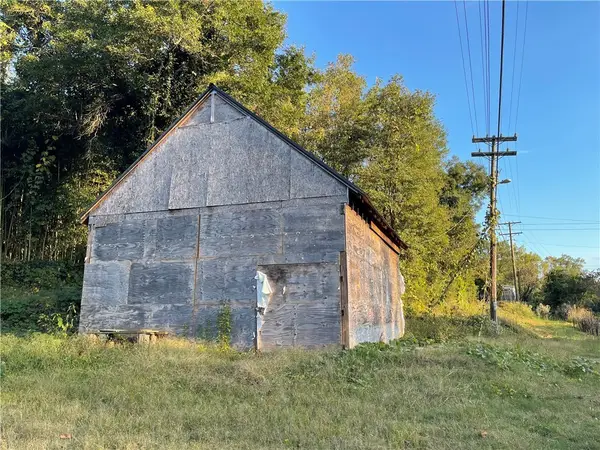 $198,000Active1.6 Acres
$198,000Active1.6 Acres509 S Piedmont Highway, Piedmont, SC 29673
MLS# 20295689Listed by: KELLER WILLIAMS GREENVILLE UPSTATE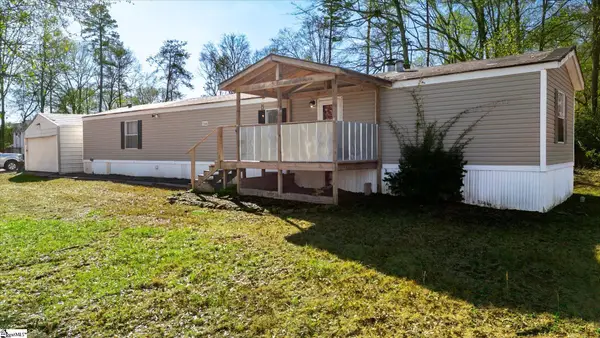 $175,000Active2 beds 2 baths
$175,000Active2 beds 2 baths210 Elaine Drive, Piedmont, SC 29673
MLS# 1577281Listed by: KELLER WILLIAMS DRIVE
