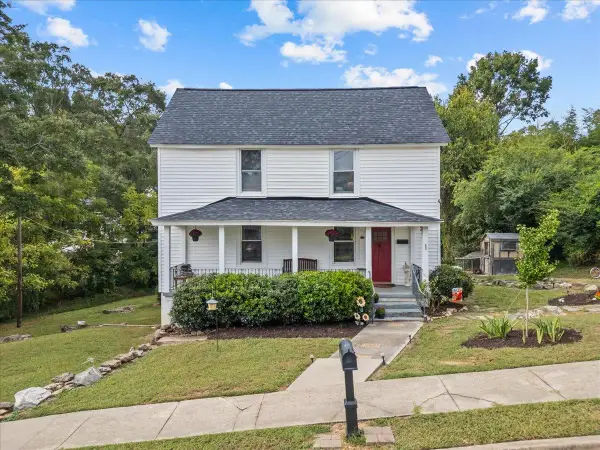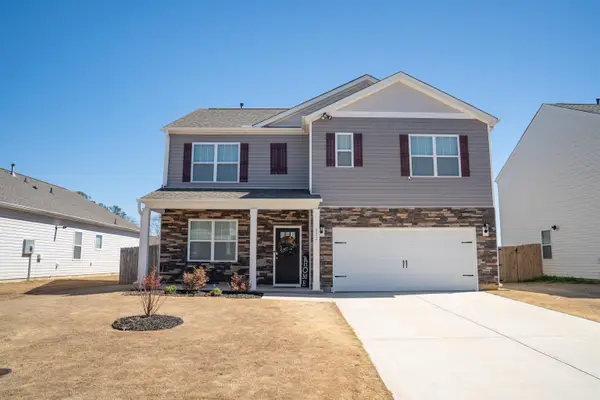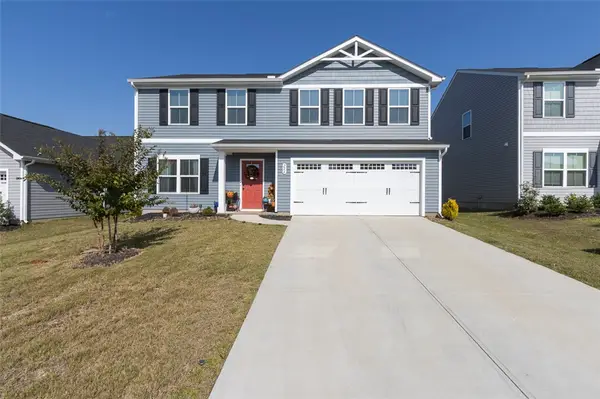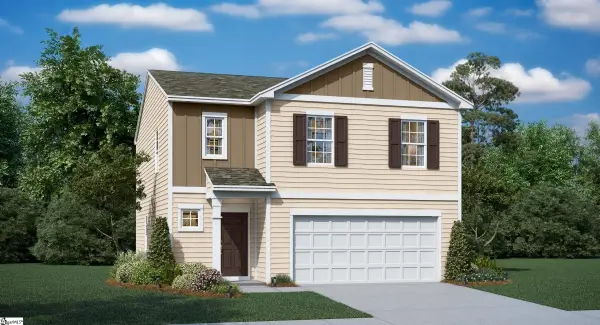112 Kernow Lane, Piedmont, SC 29673
Local realty services provided by:Better Homes and Gardens Real Estate Young & Company
112 Kernow Lane,Piedmont, SC 29673
$297,900
- 4 Beds
- 2 Baths
- 1,764 sq. ft.
- Single family
- Active
Listed by:enna deane
Office:realty one group freedom
MLS#:328419
Source:SC_SMLS
Price summary
- Price:$297,900
- Price per sq. ft.:$168.88
About this home
This home is ready for YOU! Better than new - this floorplan is known for its spacious layout, smart design, and modern finishes all on one level. This 4 bedroom, 2 bath home offers the upgrades you want, already included and ready for you to enjoy - plus, there's a special credit - available through the preferred lender (ask me for details!). Nestled in Cambridge Creek, a community with sidewalks, a pool, pickleball court, and a playground, this home sits on a flat lot backed by a tree line for added privacy. The fully fenced backyard and covered patio create the perfect space for relaxing, playing, or entertaining. Inside, you'll love the open concept layout featuring a bright living area with a gas fireplace, a large kitchen with stainless steel gas appliances, a great island, and a walk-in pantry. The primary suite is tucked away for privacy and includes a full bathroom with a walk-in closet, double vanity, and shower. Smart home features make daily life more convenient, and transferable builder warranties offer peace of mind. Located less than 20 minutes to downtown Greenville, with easy access to shopping and dining. Schedule your showing!
Contact an agent
Home facts
- Year built:2023
- Listing ID #:328419
- Added:2 day(s) ago
- Updated:September 27, 2025 at 02:44 PM
Rooms and interior
- Bedrooms:4
- Total bathrooms:2
- Full bathrooms:2
- Living area:1,764 sq. ft.
Structure and exterior
- Roof:Architectural
- Year built:2023
- Building area:1,764 sq. ft.
- Lot area:0.15 Acres
Schools
- High school:9-Woodmont
- Middle school:9-Woodmont
- Elementary school:Other
Utilities
- Sewer:Public Sewer
Finances and disclosures
- Price:$297,900
- Price per sq. ft.:$168.88
- Tax amount:$2,174 (2024)
New listings near 112 Kernow Lane
- New
 $264,900Active5 beds 2 baths2,370 sq. ft.
$264,900Active5 beds 2 baths2,370 sq. ft.1 Liberty Street, Piedmont, SC 29673
MLS# 329187Listed by: CENTURY 21 BLACKWELL & CO - New
 Listed by BHGRE$356,000Active5 beds 3 baths2,511 sq. ft.
Listed by BHGRE$356,000Active5 beds 3 baths2,511 sq. ft.322 Callerton Drive, Piedmont, SC 29673
MLS# 329191Listed by: BETTER HOMES & GARDENS YOUNG & - New
 $312,673Active4 beds 4 baths1,903 sq. ft.
$312,673Active4 beds 4 baths1,903 sq. ft.224 Ingram Lane, Piedmont, SC 29673
MLS# 20293054Listed by: HERLONG SOTHEBY'S INT'L REALTY -CLEMSON - New
 $309,900Active5 beds 3 baths2,352 sq. ft.
$309,900Active5 beds 3 baths2,352 sq. ft.313 Fair Cross Circle, Piedmont, SC 29673
MLS# 329163Listed by: MTH SC REALTY, LLC - New
 $274,004Active4 beds 3 baths
$274,004Active4 beds 3 bathsTBD Stokely Way, Piedmont, SC 29673
MLS# 1570466Listed by: LENNAR CAROLINAS LLC - New
 $319,900Active5 beds 3 baths2,352 sq. ft.
$319,900Active5 beds 3 baths2,352 sq. ft.319 Fair Cross Circle, Piedmont, SC 29673
MLS# 329119Listed by: MTH SC REALTY, LLC - New
 $350,000Active3 beds 2 baths
$350,000Active3 beds 2 baths1030 Williams Road, Piedmont, SC 29673
MLS# 1570349Listed by: REAL BROKER, LLC - New
 $309,900Active4 beds 3 baths
$309,900Active4 beds 3 baths117 Fair Cross Circle, Piedmont, SC 29673
MLS# 20292324Listed by: MTH SC REALTY, LLC - New
 $294,900Active4 beds 3 baths
$294,900Active4 beds 3 baths311 Fair Cross Circle, Piedmont, SC 29673
MLS# 20292325Listed by: MTH SC REALTY, LLC - New
 $294,900Active4 beds 3 baths1,749 sq. ft.
$294,900Active4 beds 3 baths1,749 sq. ft.317 Fair Cross Circle, Piedmont, SC 29673
MLS# 20292327Listed by: MTH SC REALTY, LLC
