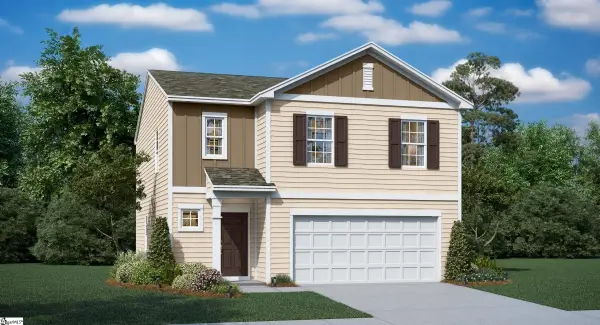113 Zoey Way, Piedmont, SC 29673
Local realty services provided by:Better Homes and Gardens Real Estate Medley
113 Zoey Way,Piedmont, SC 29673
$239,990
- 3 Beds
- 3 Baths
- 1,600 sq. ft.
- Townhouse
- Active
Upcoming open houses
- Sat, Sep 2711:00 am - 05:00 pm
- Sun, Sep 2801:00 pm - 05:00 pm
Listed by:chelsea cathcart
Office:drb group south carolina, llc.
MLS#:20292631
Source:SC_AAR
Price summary
- Price:$239,990
- Price per sq. ft.:$149.99
- Monthly HOA dues:$200
About this home
*NEWLY RELEASED UNDECORATED FIELD MODEL THAT IS MOVE IN READY!*
SIMPLIFY YOUR MOVE! All homes feature the move-in package boasting a refrigerator, washer, dryer, dishwasher, microwave, in-sink disposal and white faux wood blinds.
Welcome to Saluda Crossing! Enjoy a lock and leave lifestyle at the only new townhomes in Piedmont zoned for Wren High School!
With nearly 1,600 sq ft across two levels, this stylish modern home offers a welcoming foyer leading into a light-filled open floor plan. The kitchen centers on a large island and connects seamlessly to the living and dining areas—perfect for entertaining. Features of the kitchen include light grey cabinetry, Quartz countertops, tiled backsplash, and stainless steel appliances including a gas range/oven and refrigerator! The patio off the kitchen allows for outdoor living and also offers extra storage in the outdoor closet. Up the Oak staircase you will find 3 generous bedrooms and 2 baths, including a luxurious upstairs Primary suite with walk-in closet and spa-like bath with double sinks and 5 foot step in shower with glass door. Practical touches include upstairs laundry with washer/dryer included, linen storage, and thoughtful split bedroom design. Blinds are also included throughout the home! The 1 car garage and double parking pad give a convenient and versatile combination for car storage and parking. Smart home technology, energy-efficient design, and a dedicated local warranty team ensure long-term comfort and convenience. An added plus is your lawn maintenance is taken care of so you will have more time to enjoy your new home!
Discover a thoughtfully designed townhome community in just minutes from I-85 for easy access to Greenville, Anderson, Easley, Clemson and beyond. Zoned for the highly sought-after Wren High School, this charming neighborhood is a great blend of comfort and style in a low-maintenance home.
With easy commuting, great schools, craftsman style architecture and low-maintenance living, Saluda Crossing is a premier community in a convenient location.
Come by today for your personal tour and make Saluda Crossing your new home!
Contact an agent
Home facts
- Year built:2025
- Listing ID #:20292631
- Added:80 day(s) ago
- Updated:September 22, 2025 at 07:55 PM
Rooms and interior
- Bedrooms:3
- Total bathrooms:3
- Full bathrooms:2
- Half bathrooms:1
- Living area:1,600 sq. ft.
Heating and cooling
- Cooling:Central Air, Electric
- Heating:Natural Gas
Structure and exterior
- Roof:Architectural, Shingle
- Year built:2025
- Building area:1,600 sq. ft.
Schools
- High school:Wren High
- Middle school:Wren Middle
- Elementary school:Wren Elem
Utilities
- Water:Public
- Sewer:Public Sewer
Finances and disclosures
- Price:$239,990
- Price per sq. ft.:$149.99
New listings near 113 Zoey Way
- New
 $309,900Active4 beds 3 baths2,018 sq. ft.
$309,900Active4 beds 3 baths2,018 sq. ft.313 Fair Cross Circle, Piedmont, SC 29673
MLS# 20291161Listed by: MTH SC REALTY, LLC - New
 $274,004Active4 beds 3 baths
$274,004Active4 beds 3 bathsTBD Stokely Way, Piedmont, SC 29673
MLS# 1570466Listed by: LENNAR CAROLINAS LLC - New
 $319,900Active5 beds 3 baths2,352 sq. ft.
$319,900Active5 beds 3 baths2,352 sq. ft.319 Fair Cross Circle, Piedmont, SC 29673
MLS# 329119Listed by: MTH SC REALTY, LLC - New
 $350,000Active3 beds 2 baths
$350,000Active3 beds 2 baths1030 Williams Road, Piedmont, SC 29673
MLS# 1570349Listed by: REAL BROKER, LLC - New
 $309,900Active4 beds 3 baths
$309,900Active4 beds 3 baths117 Fair Cross Circle, Piedmont, SC 29673
MLS# 20292324Listed by: MTH SC REALTY, LLC - New
 $294,900Active4 beds 3 baths
$294,900Active4 beds 3 baths311 Fair Cross Circle, Piedmont, SC 29673
MLS# 20292325Listed by: MTH SC REALTY, LLC - New
 $294,900Active4 beds 3 baths1,749 sq. ft.
$294,900Active4 beds 3 baths1,749 sq. ft.317 Fair Cross Circle, Piedmont, SC 29673
MLS# 20292327Listed by: MTH SC REALTY, LLC - New
 $334,900Active3 beds 3 baths1,749 sq. ft.
$334,900Active3 beds 3 baths1,749 sq. ft.550 Crowder Place, Piedmont, SC 29673
MLS# 329007Listed by: MTH SC REALTY, LLC - New
 $354,900Active5 beds 3 baths2,352 sq. ft.
$354,900Active5 beds 3 baths2,352 sq. ft.525 Crowder Place, Piedmont, SC 29673
MLS# 329008Listed by: MTH SC REALTY, LLC - New
 $349,900Active4 beds 3 baths2,018 sq. ft.
$349,900Active4 beds 3 baths2,018 sq. ft.527 Crowder Place, Piedmont, SC 29673
MLS# 329011Listed by: MTH SC REALTY, LLC
