115 Mountain Lake Drive, Piedmont, SC 29673
Local realty services provided by:Better Homes and Gardens Real Estate Medley
115 Mountain Lake Drive,Piedmont, SC 29673
$479,900
- 3 Beds
- 2 Baths
- 2,294 sq. ft.
- Single family
- Active
Listed by: celia murphy
Office: southern realtor associates
MLS#:20293950
Source:SC_AAR
Price summary
- Price:$479,900
- Price per sq. ft.:$209.2
About this home
WOW! Take a look at this awesome new construction home in a well established subdivision that is conveniently located just a few miles off of interstate 85 which makes it convenient to all the Upstate of South Carolina provides! Greenville, Easley, Anderson and Clemson just a short drive away. You will find shopping, restaurants, trails for biking, hiking and wonderful lakes for boating, skiing, tubing....all just a short distance from this house. Open the front door to the beautiful luxury laminate plank floors with formal dining room with coffered ceiling and 2 bedrooms with bath on the front side of the home, step into the kitchen from the dining room to quartz countertops and features a subway tile backsplash with gas stove and breakfast area that opens to the covered patio on the back. The family room which features a gorgeous stone fireplace with gas logs that is open to the breakfast room and kitchen. The large primary bedroom is situated on the back corner of this home with a bathroom that features a separate shower and large garden tub. You do have an amazing bonus room upstairs. Discover the perfect blend of peaceful seclusion on this lot that offers you the privacy for relaxing on your covered patio....bring a fire pit and you will be set for the cooler weather. This home is also USDA address eligible. Don't wait....come and enjoy the holidays in your brand NEW home!
Contact an agent
Home facts
- Year built:2025
- Listing ID #:20293950
- Added:112 day(s) ago
- Updated:February 11, 2026 at 03:25 PM
Rooms and interior
- Bedrooms:3
- Total bathrooms:2
- Full bathrooms:2
- Living area:2,294 sq. ft.
Heating and cooling
- Cooling:Central Air, Forced Air
- Heating:Forced Air, Heat Pump
Structure and exterior
- Roof:Architectural, Shingle
- Year built:2025
- Building area:2,294 sq. ft.
- Lot area:0.81 Acres
Schools
- High school:Wren High
- Middle school:Wren Middle
- Elementary school:Wren Elem
Utilities
- Water:Public
- Sewer:Septic Tank
Finances and disclosures
- Price:$479,900
- Price per sq. ft.:$209.2
- Tax amount:$1,282 (2024)
New listings near 115 Mountain Lake Drive
- New
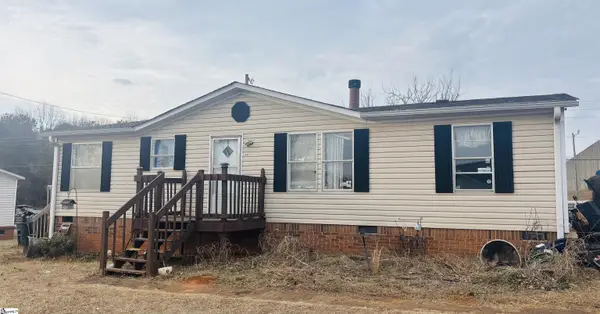 $115,000Active3 beds 2 baths
$115,000Active3 beds 2 baths211 Labonte Drive, Piedmont, SC 29673
MLS# 1581498Listed by: KELLER WILLIAMS DRIVE - New
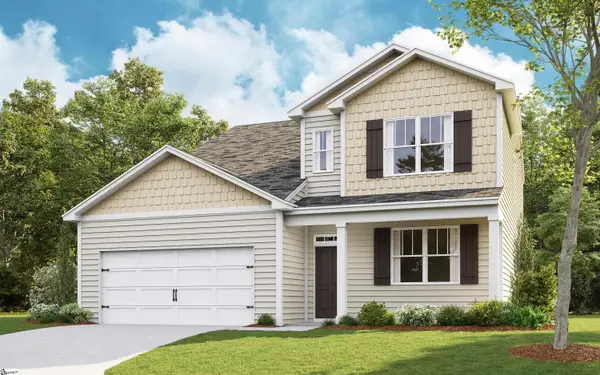 $380,355Active5 beds 4 baths
$380,355Active5 beds 4 baths808 Crispin Street, Piedmont, SC 29673
MLS# 1581417Listed by: D.R. HORTON - New
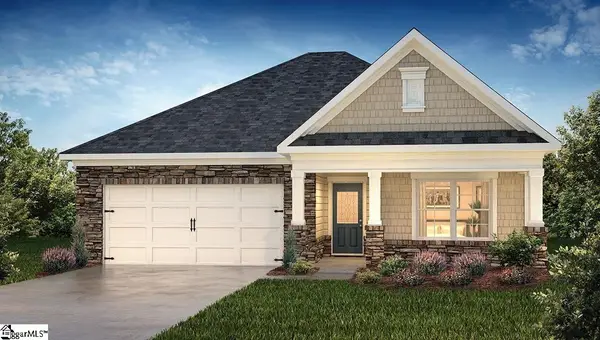 $332,590Active3 beds 2 baths
$332,590Active3 beds 2 baths814 Crispin Street, Piedmont, SC 29673
MLS# 1581410Listed by: D.R. HORTON - New
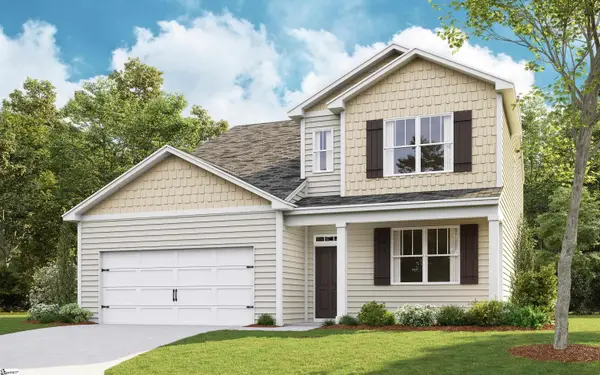 $374,590Active5 beds 4 baths
$374,590Active5 beds 4 baths812 Crispin Street, Piedmont, SC 29673
MLS# 1581413Listed by: D.R. HORTON - New
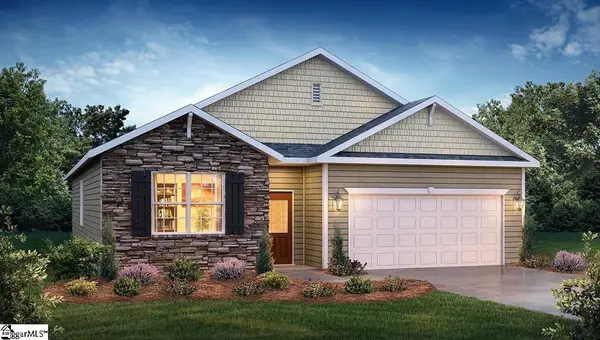 $325,790Active4 beds 2 baths
$325,790Active4 beds 2 baths810 Crispin Street, Piedmont, SC 29673
MLS# 1581416Listed by: D.R. HORTON - New
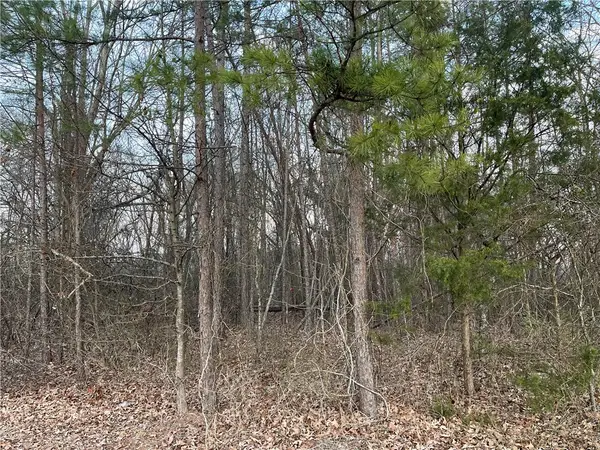 $50,000Active0.4 Acres
$50,000Active0.4 Acres0 Piedmont Highway, Piedmont, SC 29673
MLS# 20297147Listed by: KELLER WILLIAMS GREENVILLE UPSTATE - New
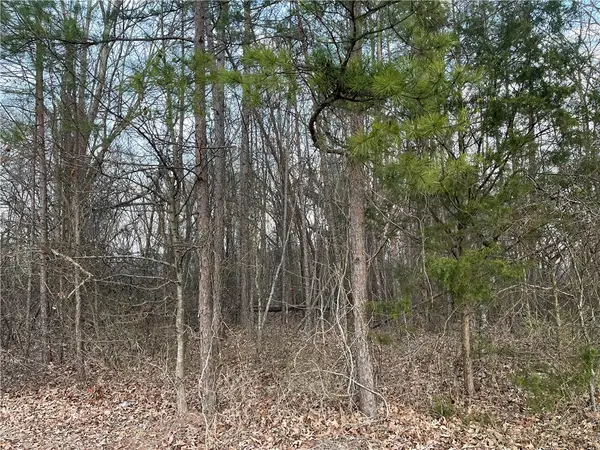 $100,000Active0.79 Acres
$100,000Active0.79 Acres0 N Piedmont Highway, Piedmont, SC 29673
MLS# 20297148Listed by: KELLER WILLIAMS GREENVILLE UPSTATE - New
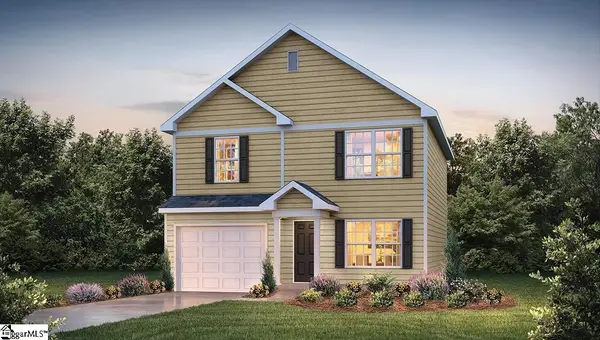 $295,990Active3 beds 3 baths
$295,990Active3 beds 3 baths101 Archstone Way, Piedmont, SC 29673
MLS# 1581184Listed by: D.R. HORTON - New
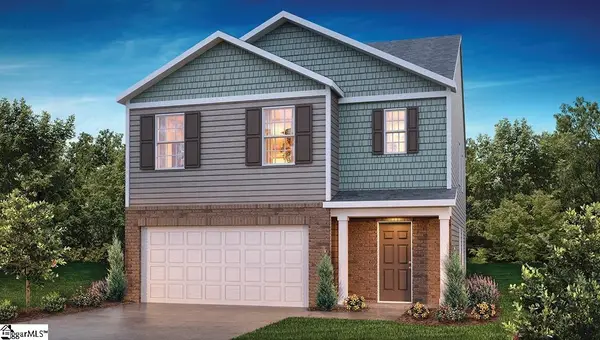 $340,990Active5 beds 3 baths
$340,990Active5 beds 3 baths103 Archstone Way, Piedmont, SC 29673
MLS# 1581185Listed by: D.R. HORTON - New
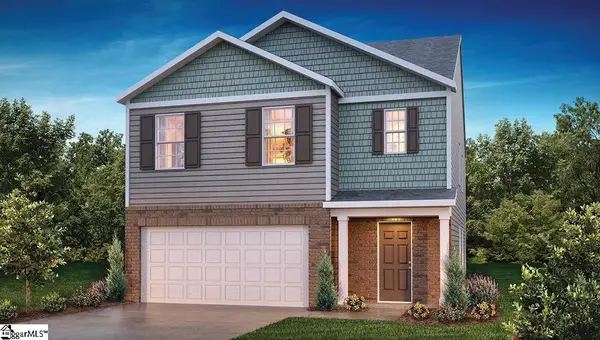 $343,990Active5 beds 3 baths
$343,990Active5 beds 3 baths206 Strudwick Way, Piedmont, SC 29673
MLS# 1581187Listed by: D.R. HORTON

