118 Ives Way, Piedmont, SC 29673
Local realty services provided by:Better Homes and Gardens Real Estate Medley
118 Ives Way,Piedmont, SC 29673
$415,000
- 4 Beds
- 2 Baths
- 2,217 sq. ft.
- Single family
- Active
Listed by: judy messer
Office: howard hanna allen tate - easley powdersville
MLS#:20294214
Source:SC_AAR
Price summary
- Price:$415,000
- Price per sq. ft.:$187.19
- Monthly HOA dues:$45.83
About this home
Step inside this beautiful Craftsman-style 1½-story home offering main floor living and an open, inviting layout designed for comfort and style. The spacious great room features soaring ceilings, tall windows, and a cozy gas fireplace — perfect for relaxing evenings or gathering with friends. The open-concept kitchen is an entertainer’s dream! Enjoy Quartz countertops, a stunning tiled backsplash, beautiful cabinetry, and stainless steel appliances including a gas range/oven, microwave (both have convection and even an air fryer feature). The large island provides plenty of prep space and extra seating, making it the heart of the home. From the breakfast area, step out to your covered back patio with a ceiling fan — an ideal spot for summer cookouts overlooking your fenced backyard. Fruit trees compliment the lovely landscaped yard. The primary suite is conveniently located on the main level and boasts double vanities, a spacious walk-in closet, and a beautifully tiled shower with built-in seating. Upstairs, the oak staircase with iron railings leads to a generous multi-use room or could be the 4th bedroom or recreation room and also a 9x9 loft area that could be an office area. This home also features Smart Home Technology, including a video doorbell, keyless entry, and touchscreen hub. The Woodglen community is designed for all lifestyles, with future amenities including a pool, cabana, pickleball courts, and playground. This home is in a sought after school district while just being 1 mile from I-85 for easy access to Easley, Greenville, Anderson, and the rest of the Upstate. Also, enjoy lakes, mountain getaways, and outdoor adventures in the Upstate. Come experience modern living, timeless charm, and unbeatable convenience — all in one stunning home!
Contact an agent
Home facts
- Year built:2024
- Listing ID #:20294214
- Added:104 day(s) ago
- Updated:February 11, 2026 at 03:25 PM
Rooms and interior
- Bedrooms:4
- Total bathrooms:2
- Full bathrooms:2
- Living area:2,217 sq. ft.
Heating and cooling
- Cooling:Central Air, Electric
- Heating:Natural Gas
Structure and exterior
- Roof:Architectural, Shingle
- Year built:2024
- Building area:2,217 sq. ft.
- Lot area:0.23 Acres
Schools
- High school:Wren High
- Middle school:Wren Middle
- Elementary school:Wren Elem
Utilities
- Water:Public
- Sewer:Public Sewer
Finances and disclosures
- Price:$415,000
- Price per sq. ft.:$187.19
- Tax amount:$2,395 (2025)
New listings near 118 Ives Way
- New
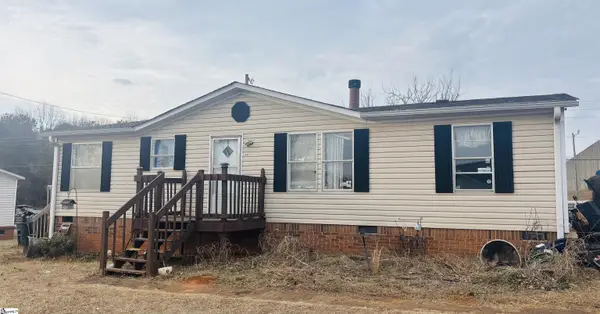 $115,000Active3 beds 2 baths
$115,000Active3 beds 2 baths211 Labonte Drive, Piedmont, SC 29673
MLS# 1581498Listed by: KELLER WILLIAMS DRIVE - New
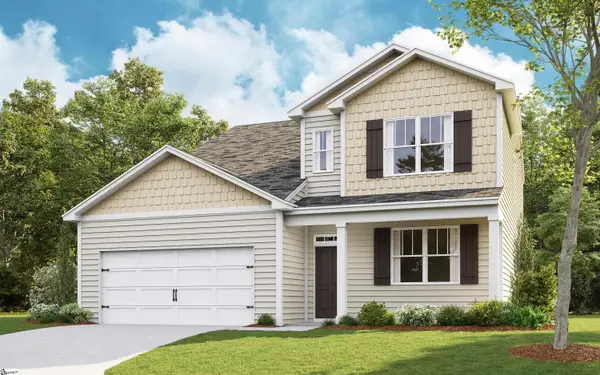 $380,355Active5 beds 4 baths
$380,355Active5 beds 4 baths808 Crispin Street, Piedmont, SC 29673
MLS# 1581417Listed by: D.R. HORTON - New
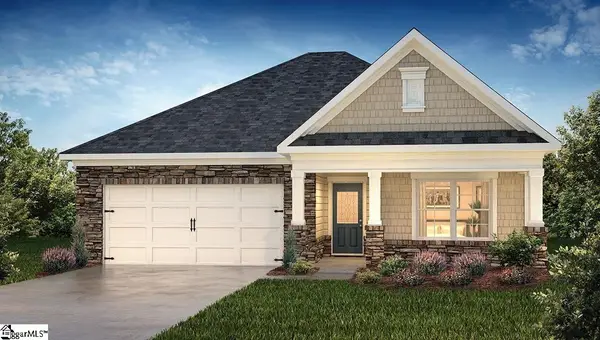 $332,590Active3 beds 2 baths
$332,590Active3 beds 2 baths814 Crispin Street, Piedmont, SC 29673
MLS# 1581410Listed by: D.R. HORTON - New
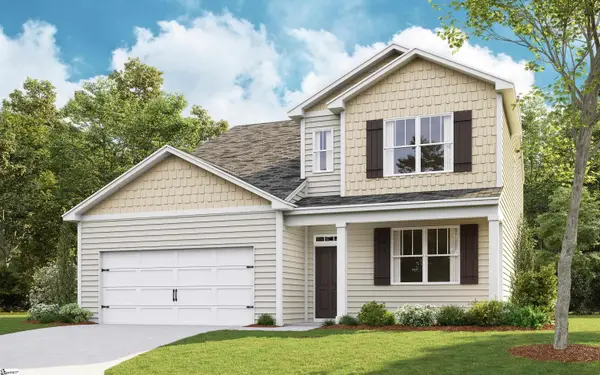 $374,590Active5 beds 4 baths
$374,590Active5 beds 4 baths812 Crispin Street, Piedmont, SC 29673
MLS# 1581413Listed by: D.R. HORTON - New
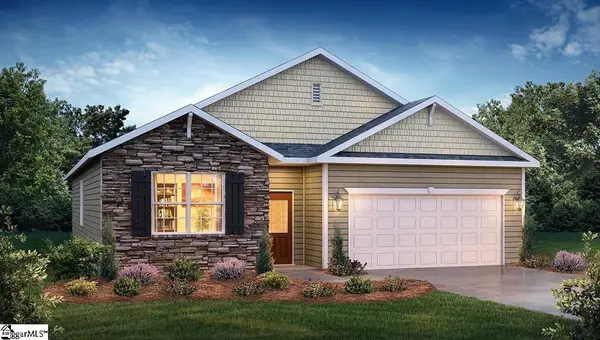 $325,790Active4 beds 2 baths
$325,790Active4 beds 2 baths810 Crispin Street, Piedmont, SC 29673
MLS# 1581416Listed by: D.R. HORTON - New
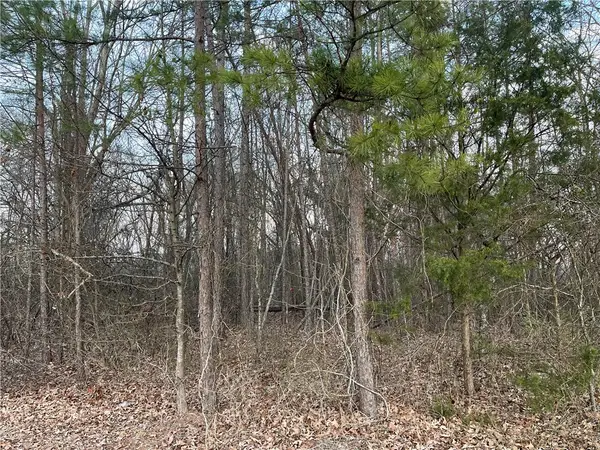 $50,000Active0.4 Acres
$50,000Active0.4 Acres0 Piedmont Highway, Piedmont, SC 29673
MLS# 20297147Listed by: KELLER WILLIAMS GREENVILLE UPSTATE - New
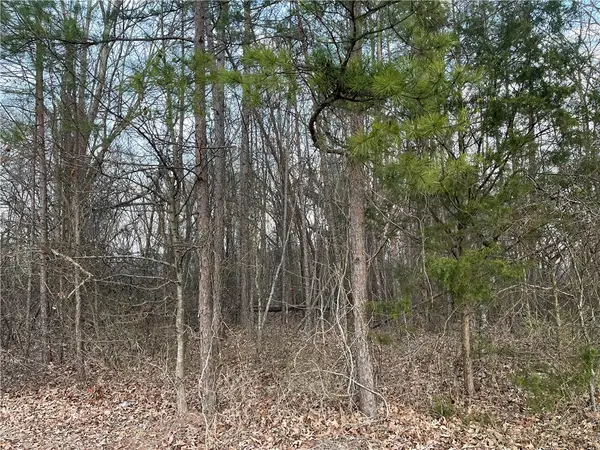 $100,000Active0.79 Acres
$100,000Active0.79 Acres0 N Piedmont Highway, Piedmont, SC 29673
MLS# 20297148Listed by: KELLER WILLIAMS GREENVILLE UPSTATE - New
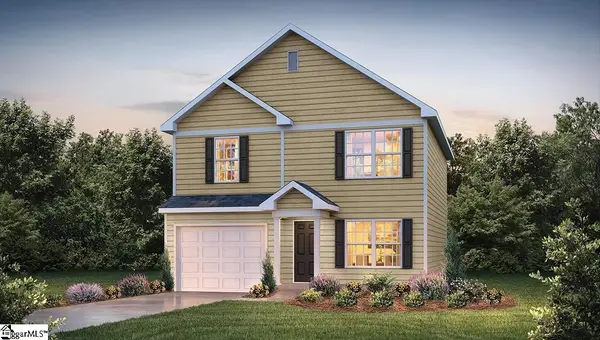 $295,990Active3 beds 3 baths
$295,990Active3 beds 3 baths101 Archstone Way, Piedmont, SC 29673
MLS# 1581184Listed by: D.R. HORTON - New
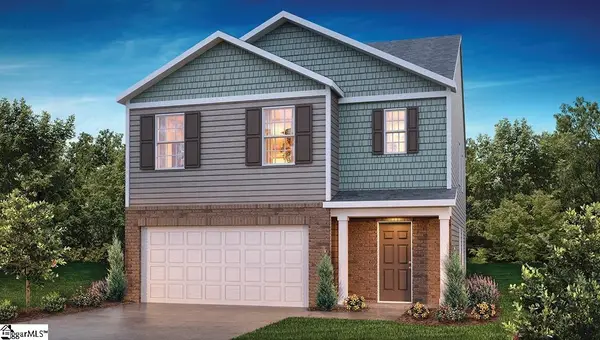 $340,990Active5 beds 3 baths
$340,990Active5 beds 3 baths103 Archstone Way, Piedmont, SC 29673
MLS# 1581185Listed by: D.R. HORTON - New
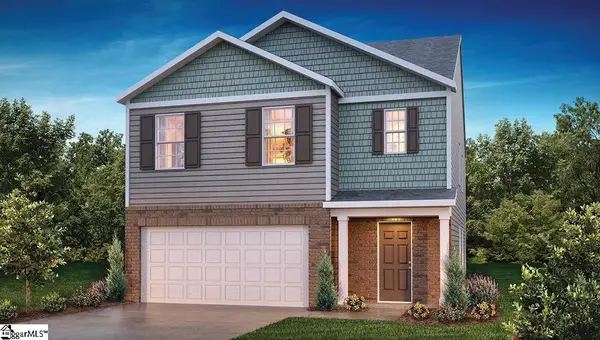 $343,990Active5 beds 3 baths
$343,990Active5 beds 3 baths206 Strudwick Way, Piedmont, SC 29673
MLS# 1581187Listed by: D.R. HORTON

