135 Lowe Road, Piedmont, SC 29673
Local realty services provided by:Better Homes and Gardens Real Estate Palmetto
135 Lowe Road,Piedmont, SC 29673
$385,500
- 4 Beds
- 3 Baths
- - sq. ft.
- Single family
- Active
Listed by: vicki vehorn
Office: sun belt realty
MLS#:1554965
Source:SC_GGAR
Price summary
- Price:$385,500
About this home
Welcome to this spacious and charming 4-bedroom, 2.5-bath home offering 2,240 sq ft of comfortable living on nearly 2 acres of peaceful countryside. Inside, you'll find a bright and open layout featuring beautiful hardwood floors, a large living room perfect for gatherings, a formal dining room for entertaining, and an eat-in kitchen with granite countertops and stainless-steel appliances. The versatile fourth bedroom can easily serve as a home office or guest space. A convenient laundry room with a sink and pocket door adds to the home's functionality. Step outside to enjoy the back deck—ideal for grilling or relaxing in your private backyard retreat. With a roof replaced around 2015 and AC installed in 2020, this home offers both comfort and peace of mind. Located just 3 miles from I-85, you’ll love the blend of country living with easy access to work and amenities. Don’t miss your chance to own this inviting home with space to grow and room to breathe.
Contact an agent
Home facts
- Listing ID #:1554965
- Added:309 day(s) ago
- Updated:February 11, 2026 at 01:44 AM
Rooms and interior
- Bedrooms:4
- Total bathrooms:3
- Full bathrooms:2
- Half bathrooms:1
- Flooring:Ceramic Tile, Wood
- Kitchen Description:Dishwasher, Refrigerator
Heating and cooling
- Heating:Forced Air
Structure and exterior
- Roof:Architectural
- Lot area:1.6 Acres
- Lot Features:1 - 2 Acres
- Architectural Style:Ranch
- Construction Materials:Hardboard Siding
- Exterior Features:Deck
- Foundation Description:Crawl Space
- Levels:1 Story
Schools
- High school:Wren
- Middle school:Wren
- Elementary school:Cedar Grove
Utilities
- Water:Public
- Sewer:Septic Tank
Finances and disclosures
- Price:$385,500
- Tax amount:$1,173
Features and amenities
- Appliances:Dishwasher, Electric Water Heater, Refrigerator
- Laundry features:1st Floor, Sink
- Amenities:int_feat_Ceiling Fan(s), int_feat_Ceiling Smooth, int_feat_Granite Counters
New listings near 135 Lowe Road
- New
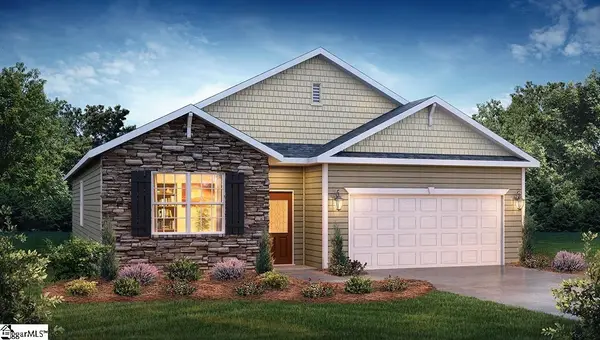 $323,790Active4 beds 2 baths
$323,790Active4 beds 2 baths804 Crispin Street, Piedmont, SC 29673
MLS# 1582748Listed by: D.R. HORTON - New
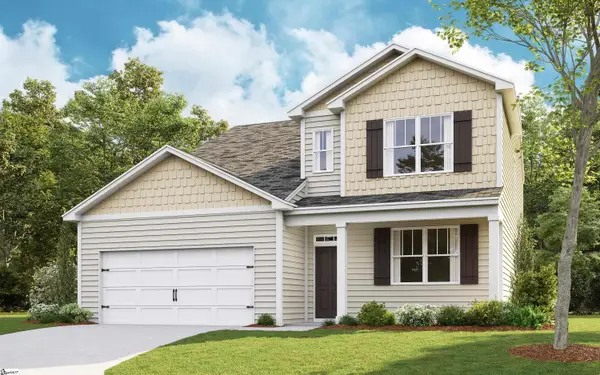 $379,355Active5 beds 4 baths
$379,355Active5 beds 4 baths802 Crispin Street, Piedmont, SC 29673
MLS# 1582749Listed by: D.R. HORTON - New
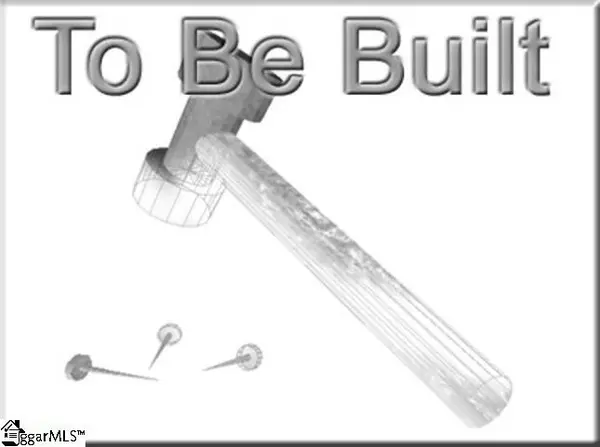 $289,900Active3 beds 3 baths
$289,900Active3 beds 3 baths304 Musgrove Court, Piedmont, SC 29673
MLS# 1582711Listed by: D.R. HORTON - New
 $291,990Active3 beds 2 baths
$291,990Active3 beds 2 baths208 Strudwick Way, Piedmont, SC 29673
MLS# 1582647Listed by: D.R. HORTON - New
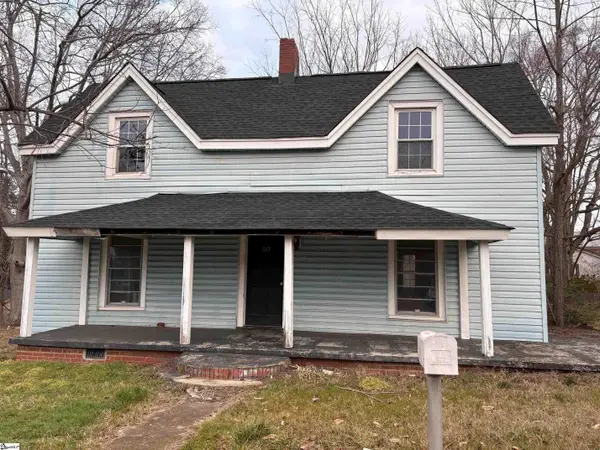 $150,000Active4 beds 1 baths
$150,000Active4 beds 1 baths50 Main Street, Piedmont, SC 29673
MLS# 1582378Listed by: TOWN & COUNTRY PROPERTIES, INC. - New
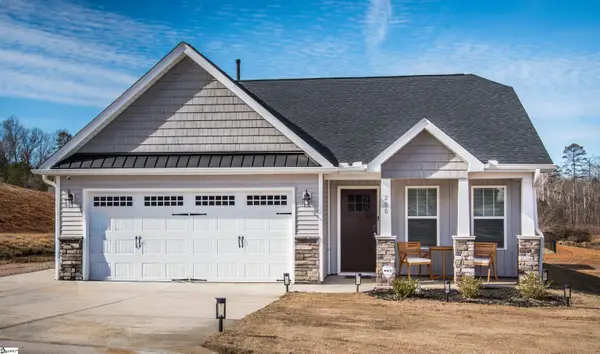 $264,900Active3 beds 2 baths
$264,900Active3 beds 2 baths200 Bodine Drive, Piedmont, SC 29673
MLS# 1582264Listed by: OPTIMAL REALTY AND PROPERTY MANAGEMENT, LLC - New
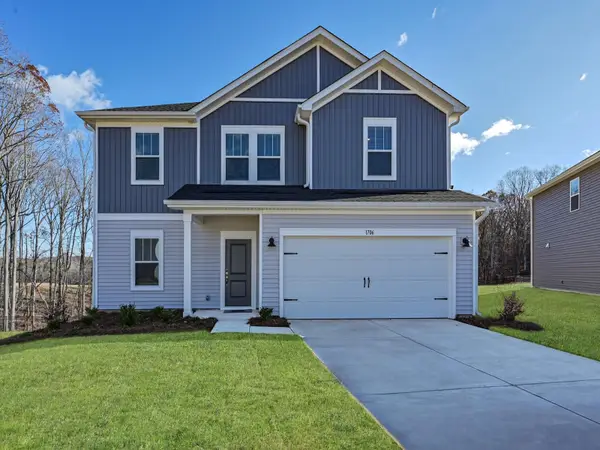 $346,900Active4 beds 3 baths2,345 sq. ft.
$346,900Active4 beds 3 baths2,345 sq. ft.102 Blooming Meadow Road, Piedmont, SC 29673
MLS# 333736Listed by: MTH SC REALTY, LLC - New
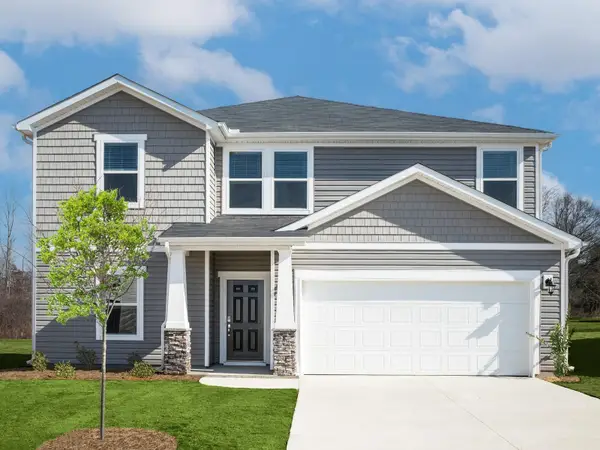 $377,900Active5 beds 3 baths2,674 sq. ft.
$377,900Active5 beds 3 baths2,674 sq. ft.104 Blooming Meadow Road, Piedmont, SC 29673
MLS# 333739Listed by: MTH SC REALTY, LLC - Open Sat, 11am to 5pmNew
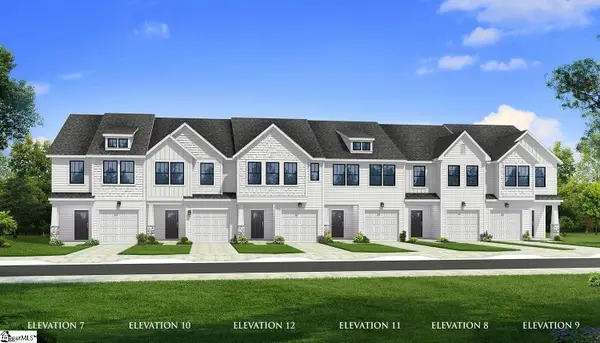 $229,990Active3 beds 3 baths
$229,990Active3 beds 3 baths222 Cali Way, Piedmont, SC 29673
MLS# 1582085Listed by: DRB GROUP SOUTH CAROLINA, LLC - Open Sat, 11am to 5pmNew
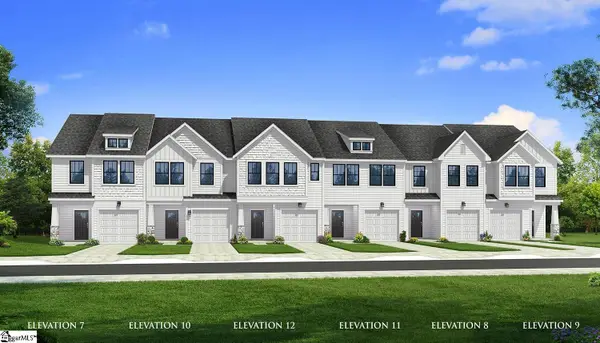 $229,990Active3 beds 3 baths
$229,990Active3 beds 3 baths220 Cali Way, Piedmont, SC 29673
MLS# 1582086Listed by: DRB GROUP SOUTH CAROLINA, LLC

