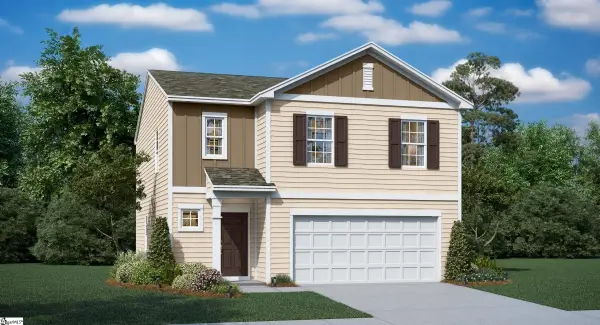144 Callongton Drive, Piedmont, SC 29673
Local realty services provided by:Better Homes and Gardens Real Estate Young & Company
Listed by:kimberly l roberts
Office:bhhs c dan joyner - midtown
MLS#:1567069
Source:SC_GGAR
Price summary
- Price:$442,309
- Monthly HOA dues:$56.25
About this home
Welcome to 144 Callongton Drive in the sought-after Harvest Glen community of Piedmont, SC. Nestled among peaceful maize fields, this home offers the perfect blend of rural charm and modern convenience, just 15 minutes to vibrant Downtown Greenville, major medical, and retail shopping. Built in 2022 by Great Southern Homes, this spacious 5-bedroom, 3 full bath residence also features a main-level office that can serve as a 5th bedroom. Priced at an incredible $444,900, it's a rare chance to own a like-new home at a fantastic resale value. Inside, luxury vinyl plank flooring flows throughout the first floor, where an open floor plan seamlessly connects the living spaces. The formal dining room sets the stage for special gatherings, while sunlight pours in from every window, framing picturesque views of the cornfields. Upstairs, you'll find 4 oversized bedrooms, each with walk-in closets(primary has 2) so large they feel like extra rooms of their own. Thoughtful handcrafted architectural details add a modern vibe, while the pride of ownership shines through every corner of the home. Step outside to enjoy the fully sodded backyard and patio, perfect for grilling, entertaining, or watching kids and pets. Harvest Glen is more than a neighborhood it's a true community where neighbors look out for one another while enjoying the freedoms of homeownership. Come experience the balance of quiet country living with easy access to everything Greenville has to offer. Get a new construction house without waiting!
Contact an agent
Home facts
- Year built:2022
- Listing ID #:1567069
- Added:35 day(s) ago
- Updated:September 22, 2025 at 03:31 PM
Rooms and interior
- Bedrooms:5
- Total bathrooms:3
- Full bathrooms:3
Heating and cooling
- Cooling:Electric
- Heating:Natural Gas
Structure and exterior
- Roof:Architectural
- Year built:2022
- Lot area:0.23 Acres
Schools
- High school:Woodmont
- Middle school:Woodmont
- Elementary school:Ellen Woodside
Utilities
- Water:Public
- Sewer:Public Sewer
Finances and disclosures
- Price:$442,309
- Tax amount:$2,485
New listings near 144 Callongton Drive
- New
 $309,900Active4 beds 3 baths2,018 sq. ft.
$309,900Active4 beds 3 baths2,018 sq. ft.313 Fair Cross Circle, Piedmont, SC 29673
MLS# 20291161Listed by: MTH SC REALTY, LLC - New
 $274,004Active4 beds 3 baths
$274,004Active4 beds 3 bathsTBD Stokely Way, Piedmont, SC 29673
MLS# 1570466Listed by: LENNAR CAROLINAS LLC - New
 $319,900Active5 beds 3 baths2,352 sq. ft.
$319,900Active5 beds 3 baths2,352 sq. ft.319 Fair Cross Circle, Piedmont, SC 29673
MLS# 329119Listed by: MTH SC REALTY, LLC - New
 $350,000Active3 beds 2 baths
$350,000Active3 beds 2 baths1030 Williams Road, Piedmont, SC 29673
MLS# 1570349Listed by: REAL BROKER, LLC - New
 $309,900Active4 beds 3 baths
$309,900Active4 beds 3 baths117 Fair Cross Circle, Piedmont, SC 29673
MLS# 20292324Listed by: MTH SC REALTY, LLC - New
 $294,900Active4 beds 3 baths
$294,900Active4 beds 3 baths311 Fair Cross Circle, Piedmont, SC 29673
MLS# 20292325Listed by: MTH SC REALTY, LLC - New
 $294,900Active4 beds 3 baths1,749 sq. ft.
$294,900Active4 beds 3 baths1,749 sq. ft.317 Fair Cross Circle, Piedmont, SC 29673
MLS# 20292327Listed by: MTH SC REALTY, LLC - New
 $334,900Active3 beds 3 baths1,749 sq. ft.
$334,900Active3 beds 3 baths1,749 sq. ft.550 Crowder Place, Piedmont, SC 29673
MLS# 329007Listed by: MTH SC REALTY, LLC - New
 $354,900Active5 beds 3 baths2,352 sq. ft.
$354,900Active5 beds 3 baths2,352 sq. ft.525 Crowder Place, Piedmont, SC 29673
MLS# 329008Listed by: MTH SC REALTY, LLC - New
 $349,900Active4 beds 3 baths2,018 sq. ft.
$349,900Active4 beds 3 baths2,018 sq. ft.527 Crowder Place, Piedmont, SC 29673
MLS# 329011Listed by: MTH SC REALTY, LLC
