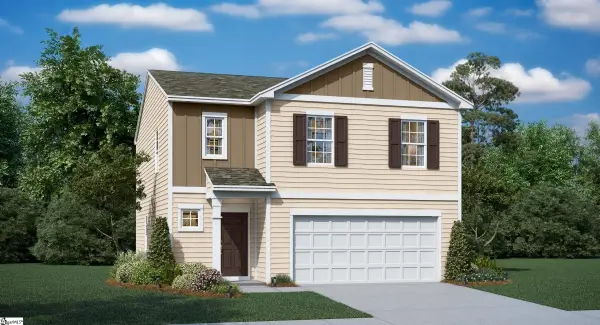20 Joplin Drive, Piedmont, SC 29673
Local realty services provided by:Better Homes and Gardens Real Estate Medley
20 Joplin Drive,Piedmont, SC 29673
$374,990
- 4 Beds
- 3 Baths
- 2,165 sq. ft.
- Single family
- Active
Listed by:chelsea cathcart
Office:drb group south carolina, llc.
MLS#:20290266
Source:SC_AAR
Price summary
- Price:$374,990
- Price per sq. ft.:$173.21
- Monthly HOA dues:$45.83
About this home
*September to Remember!* Fall into Savings with Move in GE Appliance Package included in your new home!
Package includes Refrigerator, Washer/Dryer and Blinds!
Welcome to Woodglen! New craftsman-style homes in Piedmont, SC with future community amenities including a pool, cabana, pickleball courts, and a playground.
Immerse yourself in modern comfort and open-concept living with over 2100 square feet of functional living space. Entering the Finley from your inviting covered front porch into your bright foyer, you come to your formal dining room with coffered ceilings that leads into your beautiful kitchen featuring light brown cabinetry, white Quartz countertops, tiled backsplash, under cabinet lighting, center island and pennisula with farmhouse sink for extra prep space and seating, and stainless steel appliances including a gas range/oven. The high ceilings and large windows in the living room allow the room to feel open and get tons of natural light and the covered back porch overlooks your large backyard. Relax in your main level Primary Suite that features trey ceilings, a generous walk in closet, double sinks, and large tiled shower with a built in seat. The laundry and powder room complete the main level. Up the Oak staircase are 3 additional bedrooms, each with a walk in closet, full bath with double sinks, and a great unfinished space perfect for extra storage! Smart home technology, energy-efficient design, and a dedicated local warranty team ensure long-term comfort and convenience.
Woodglen is conveniently located a mile away from I-85 offering quick access to Easley, Greenville, Anderson and the rest of the upstate. Our community features ranch style and 2-story designs with open concept layouts and spacious first or second level primary suites, Embrace outdoor living with nearby parks, hiking, and fishing, all while enjoying a private, serene setting paired with convenient access to everything you need. Woodglen is the perfect place to call home!
This home will be complete before the end of the year so come by today for more information and make Woodglen your new home!
Contact an agent
Home facts
- Year built:2025
- Listing ID #:20290266
- Added:71 day(s) ago
- Updated:September 20, 2025 at 02:35 PM
Rooms and interior
- Bedrooms:4
- Total bathrooms:3
- Full bathrooms:2
- Half bathrooms:1
- Living area:2,165 sq. ft.
Heating and cooling
- Cooling:Central Air, Electric
- Heating:Natural Gas
Structure and exterior
- Roof:Architectural, Shingle
- Year built:2025
- Building area:2,165 sq. ft.
Schools
- High school:Wren High
- Middle school:Wren Middle
- Elementary school:Wren Elem
Utilities
- Water:Public
- Sewer:Public Sewer
Finances and disclosures
- Price:$374,990
- Price per sq. ft.:$173.21
New listings near 20 Joplin Drive
- New
 $274,004Active4 beds 3 baths
$274,004Active4 beds 3 bathsTBD Stokely Way, Piedmont, SC 29673
MLS# 1570466Listed by: LENNAR CAROLINAS LLC - New
 $319,900Active5 beds 3 baths2,352 sq. ft.
$319,900Active5 beds 3 baths2,352 sq. ft.319 Fair Cross Circle, Piedmont, SC 29673
MLS# 329119Listed by: MTH SC REALTY, LLC - New
 $350,000Active3 beds 2 baths
$350,000Active3 beds 2 baths1030 Williams Road, Piedmont, SC 29673
MLS# 1570349Listed by: REAL BROKER, LLC - New
 $309,900Active4 beds 3 baths
$309,900Active4 beds 3 baths117 Fair Cross Circle, Piedmont, SC 29673
MLS# 20292324Listed by: MTH SC REALTY, LLC - New
 $294,900Active4 beds 3 baths
$294,900Active4 beds 3 baths311 Fair Cross Circle, Piedmont, SC 29673
MLS# 20292325Listed by: MTH SC REALTY, LLC - New
 $294,900Active4 beds 3 baths1,749 sq. ft.
$294,900Active4 beds 3 baths1,749 sq. ft.317 Fair Cross Circle, Piedmont, SC 29673
MLS# 20292327Listed by: MTH SC REALTY, LLC - New
 $334,900Active3 beds 3 baths1,749 sq. ft.
$334,900Active3 beds 3 baths1,749 sq. ft.550 Crowder Place, Piedmont, SC 29673
MLS# 329007Listed by: MTH SC REALTY, LLC - New
 $354,900Active5 beds 3 baths2,352 sq. ft.
$354,900Active5 beds 3 baths2,352 sq. ft.525 Crowder Place, Piedmont, SC 29673
MLS# 329008Listed by: MTH SC REALTY, LLC - New
 $349,900Active4 beds 3 baths2,018 sq. ft.
$349,900Active4 beds 3 baths2,018 sq. ft.527 Crowder Place, Piedmont, SC 29673
MLS# 329011Listed by: MTH SC REALTY, LLC - New
 $309,900Active4 beds 3 baths
$309,900Active4 beds 3 baths313 Fair Cross Circle, Piedmont, SC 29673
MLS# 1570118Listed by: MTH SC REALTY, LLC
