200 Jacqueline Road #Lot 37, Piedmont, SC 29673
Local realty services provided by:Better Homes and Gardens Real Estate Medley
200 Jacqueline Road #Lot 37,Piedmont, SC 29673
$429,055
- 4 Beds
- 2 Baths
- - sq. ft.
- Single family
- Active
Listed by:laura l moore
Office:hq real estate, llc.
MLS#:1568580
Source:SC_GGAR
Price summary
- Price:$429,055
- Monthly HOA dues:$60.42
About this home
Welcome to The Greenbrier – One of Our Most Popular Single-Story Floor Plans! With 2,270 sq. ft. of thoughtfully designed living space, The Greenbrier offers both style and flexibility—plus an incredible recreation room upstairs: a spacious multi-purpose room perfect for a game room, play area, home office, or anything you envision! Situated on a generous .342-acre homesite, this property offers rare freedom with very few HOA restrictions—bring your RV, boat, have a pool installed, or build your dream workshop or studio out back—it’s all possible here. Inside, you'll love the open-concept layout ideal for both entertaining and everyday living. The gourmet kitchen boasts upgraded cabinetry, quartz countertops, an island with cabinets on both sides for extra storage, and beautiful arched entryways. Throughout the main living areas, you'll find stylish and durable laminate flooring, along with a cozy fireplace that invites you to relax and unwind. The luxurious primary suite includes a spa-like bath with a garden tub, separate shower, and an ingenious walk-through closet that connects to the laundry room for maximum convenience. This isn’t your typical cookie-cutter home—it's a high-performance, semi-custom build featuring: Stone-accented exterior with low maintenance superior vinyl, Huber AdvanTech subflooring, TechShield radiant barrier Tankless water heater, Insulated garage, Professionally landscaped yard with mature-style trees and mulch. Some Technology features include CAT 6 wiring, SkyBell doorbell camera, Samsung appliances and keyless entry. All backed by a 2/10 home warranty! Nestled in a quiet, established neighborhood in South Park, you’re just 20 minutes to Downtown Greenville and 15 minutes to Anderson or Downtown Simpsonville. Enjoy a relaxing round of golf at Lakeview Golf Course—only 1 mile away! The oversized backyard offers endless potential for gardening, entertaining, or simply enjoying your private outdoor retreat. A spacious 2-car garage with Insulated Garage Door and remote openers adds everyday functionality to this one-of-a-kind home. If you're looking for a beautifully designed home that blends luxury, flexibility, and freedom—all in a prime location—The Greenbrier at South Park is a must-see.
Contact an agent
Home facts
- Year built:2025
- Listing ID #:1568580
- Added:1 day(s) ago
- Updated:September 11, 2025 at 07:41 PM
Rooms and interior
- Bedrooms:4
- Total bathrooms:2
- Full bathrooms:2
Heating and cooling
- Cooling:Electric
- Heating:Natural Gas
Structure and exterior
- Roof:Architectural
- Year built:2025
- Lot area:0.34 Acres
Schools
- High school:Woodmont
- Middle school:Woodmont
- Elementary school:Sue Cleveland
Utilities
- Water:Public
- Sewer:Public Sewer
Finances and disclosures
- Price:$429,055
New listings near 200 Jacqueline Road #Lot 37
- New
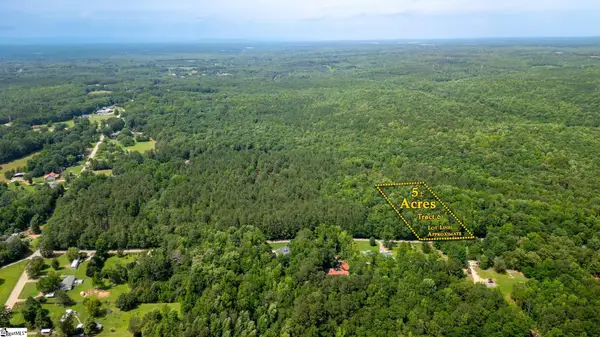 $175,000Active5.23 Acres
$175,000Active5.23 Acres00 Watt Rogers Road, Pelzer, SC 29669
MLS# 1569122Listed by: BRACKEN REAL ESTATE - New
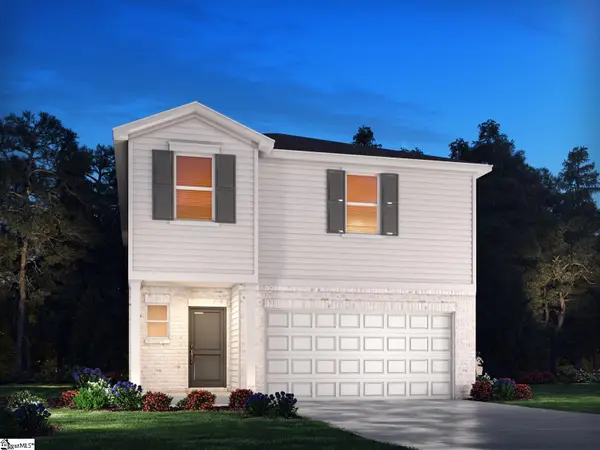 $319,900Active4 beds 3 baths
$319,900Active4 beds 3 baths311 Fair Cross Circle, Piedmont, SC 29673
MLS# 1569124Listed by: MTH SC REALTY, LLC - New
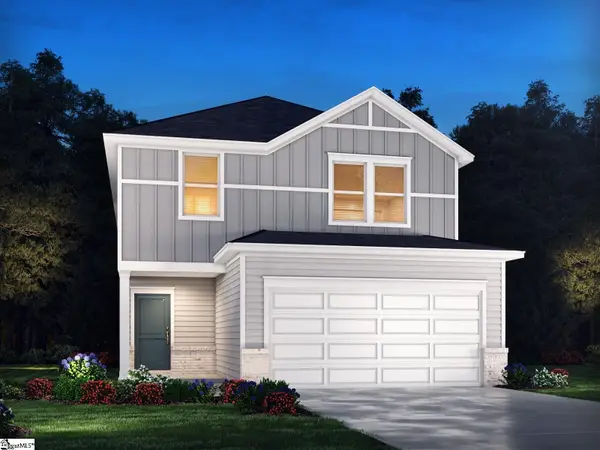 $324,900Active4 beds 3 baths
$324,900Active4 beds 3 baths117 Fair Cross Circle, Piedmont, SC 29673
MLS# 1569125Listed by: MTH SC REALTY, LLC - New
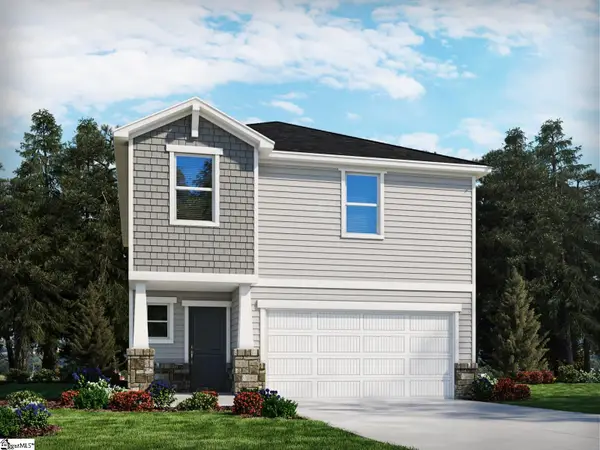 $314,900Active4 beds 3 baths
$314,900Active4 beds 3 baths317 Fair Cross Circle, Piedmont, SC 29673
MLS# 1569113Listed by: MTH SC REALTY, LLC - New
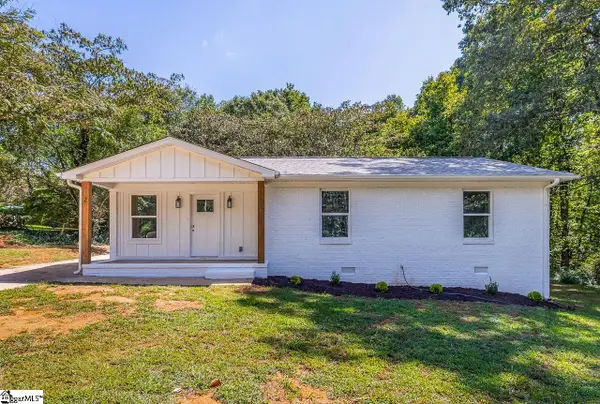 $245,000Active3 beds 2 baths
$245,000Active3 beds 2 baths2 Citadel Street, Piedmont, SC 29673
MLS# 1569114Listed by: KELLER WILLIAMS GREENVILLE CENTRAL - Open Sat, 12 to 6pmNew
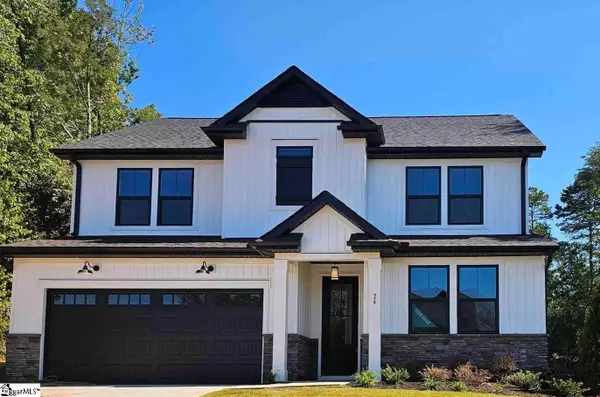 $430,000Active3 beds 3 baths
$430,000Active3 beds 3 baths24 Criss Drive #Lot 102, Piedmont, SC 29673
MLS# 1568590Listed by: HQ REAL ESTATE, LLC - Open Sat, 12 to 5pmNew
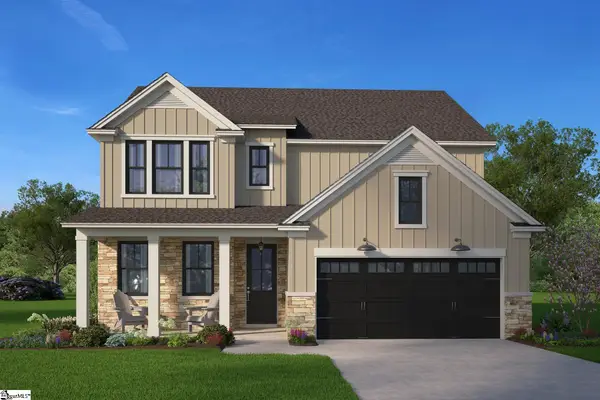 $489,345Active6 beds 4 baths
$489,345Active6 beds 4 baths206 Jacqueline Road #Lot 34, Piedmont, SC 29673
MLS# 1569103Listed by: HQ REAL ESTATE, LLC - New
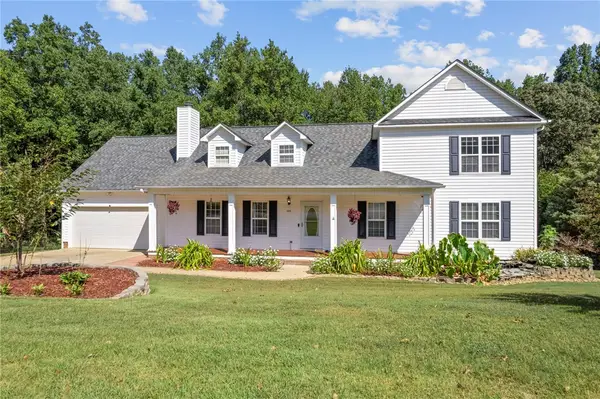 $525,000Active5 beds 3 baths2,895 sq. ft.
$525,000Active5 beds 3 baths2,895 sq. ft.305 Wildmarsh Road, Piedmont, SC 29673
MLS# 20292413Listed by: REAL BROKER, LLC - New
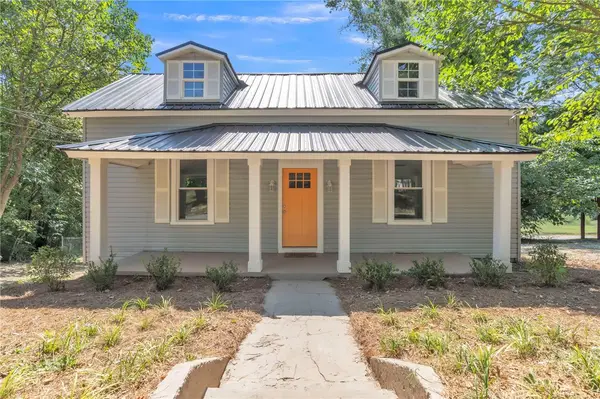 $209,900Active2 beds 2 baths1,104 sq. ft.
$209,900Active2 beds 2 baths1,104 sq. ft.12 Langston Street, Piedmont, SC 29673
MLS# 20292482Listed by: SOUTHERN REALTOR ASSOCIATES
