204 Callongton Drive, Piedmont, SC 29673
Local realty services provided by:Better Homes and Gardens Real Estate Palmetto
Listed by: cheryl alexander
Office: weichert realty-shaun & shari
MLS#:1570422
Source:SC_GGAR
Price summary
- Price:$373,000
- Monthly HOA dues:$56.25
About this home
Discover Your Next Home at 204 Callongton Drive. Located in Harvest Glen, this 4-bedroom, 2 ½-bath home offers a perfect mix of comfort and charm. The living room’s fireplace and built-in shelving create a centerpiece for the room. This is a great space for enjoying a favorite book, catching up on conversation or finding a peaceful retreat after a busy day. The dining room features a built-in butcher block counter that blends style and practicality, perfect for daily dinners, festive gatherings, or for use as a spacious coffee station. The bright first-floor flex room can be used for an office, personal gym, or a quiet spot to relax and recharge. The upstairs primary suite is highlighted by a beautiful accent wall. The primary bathroom has a garden tub, separate shower and dual sinks. Three additional bedrooms, along with a full bathroom, complete the upstairs area, designed for both daily living and accommodating guests. Start your day with coffee or unwind in the evening on the covered back patio. Whether indoors or outdoors, this home is designed to create lasting memories. Conveniently located in Piedmont close to Simpsonville, schedule a tour and explore today.
Contact an agent
Home facts
- Year built:2022
- Listing ID #:1570422
- Added:140 day(s) ago
- Updated:February 11, 2026 at 08:44 PM
Rooms and interior
- Bedrooms:4
- Total bathrooms:3
- Full bathrooms:2
- Half bathrooms:1
Heating and cooling
- Cooling:Electric
- Heating:Forced Air, Natural Gas
Structure and exterior
- Roof:Architectural
- Year built:2022
- Lot area:0.2 Acres
Schools
- High school:Woodmont
- Middle school:Woodmont
- Elementary school:Ellen Woodside
Utilities
- Water:Public
- Sewer:Public Sewer
Finances and disclosures
- Price:$373,000
- Tax amount:$2,221
New listings near 204 Callongton Drive
- New
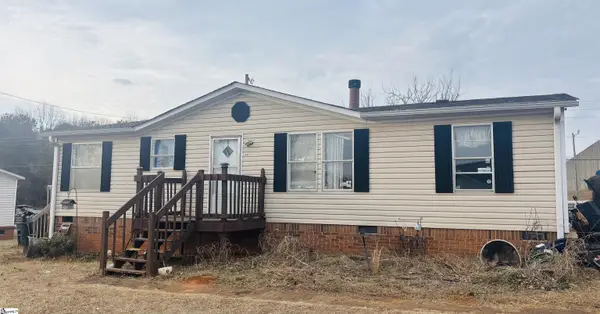 $115,000Active3 beds 2 baths
$115,000Active3 beds 2 baths211 Labonte Drive, Piedmont, SC 29673
MLS# 1581498Listed by: KELLER WILLIAMS DRIVE - New
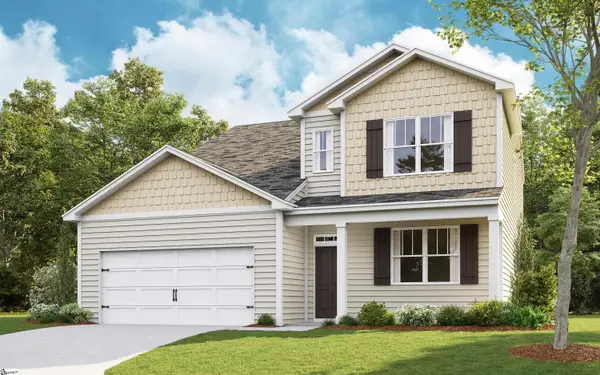 $380,355Active5 beds 4 baths
$380,355Active5 beds 4 baths808 Crispin Street, Piedmont, SC 29673
MLS# 1581417Listed by: D.R. HORTON - New
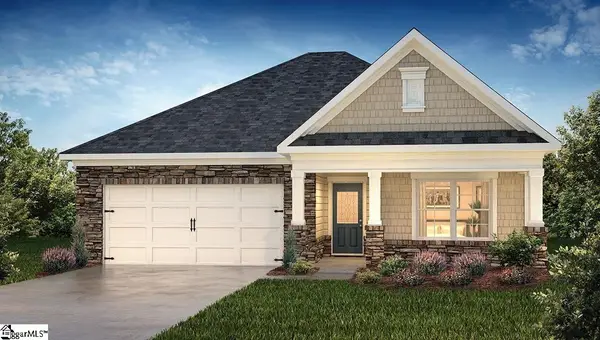 $332,590Active3 beds 2 baths
$332,590Active3 beds 2 baths814 Crispin Street, Piedmont, SC 29673
MLS# 1581410Listed by: D.R. HORTON - New
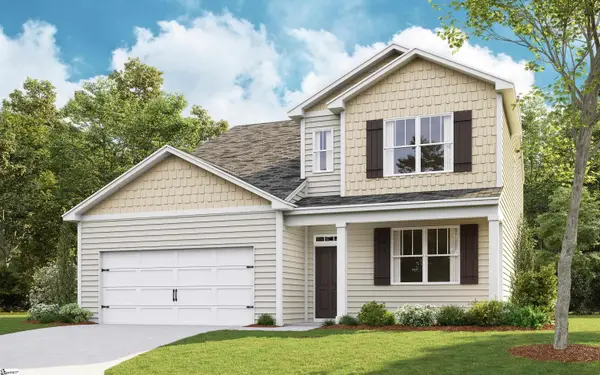 $374,590Active5 beds 4 baths
$374,590Active5 beds 4 baths812 Crispin Street, Piedmont, SC 29673
MLS# 1581413Listed by: D.R. HORTON - New
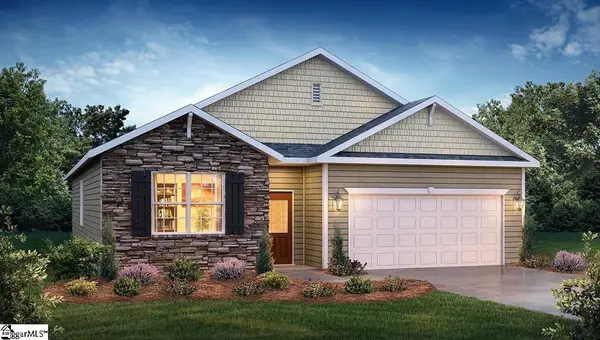 $325,790Active4 beds 2 baths
$325,790Active4 beds 2 baths810 Crispin Street, Piedmont, SC 29673
MLS# 1581416Listed by: D.R. HORTON - New
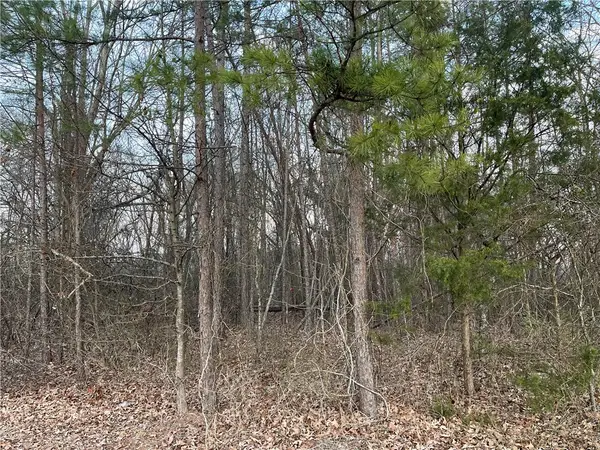 $50,000Active0.4 Acres
$50,000Active0.4 Acres0 Piedmont Highway, Piedmont, SC 29673
MLS# 20297147Listed by: KELLER WILLIAMS GREENVILLE UPSTATE - New
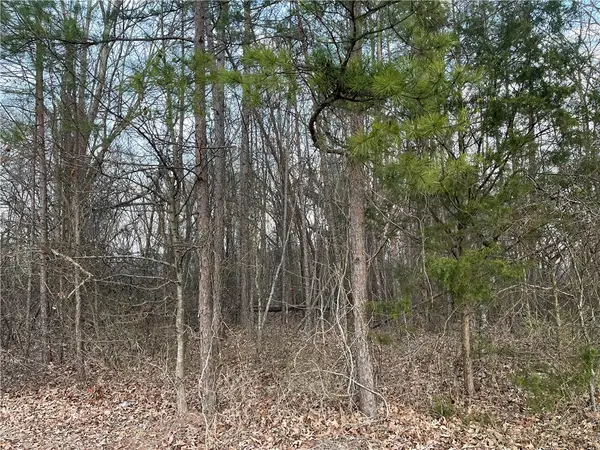 $100,000Active0.79 Acres
$100,000Active0.79 Acres0 N Piedmont Highway, Piedmont, SC 29673
MLS# 20297148Listed by: KELLER WILLIAMS GREENVILLE UPSTATE - New
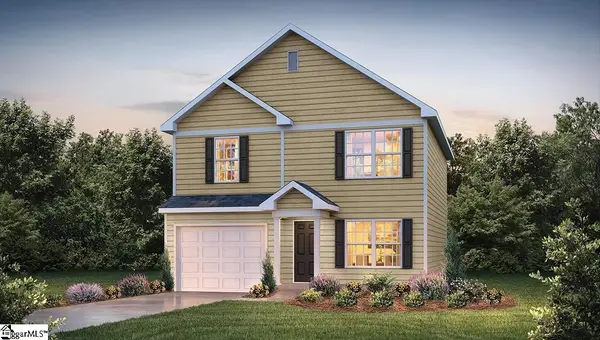 $295,990Active3 beds 3 baths
$295,990Active3 beds 3 baths101 Archstone Way, Piedmont, SC 29673
MLS# 1581184Listed by: D.R. HORTON - New
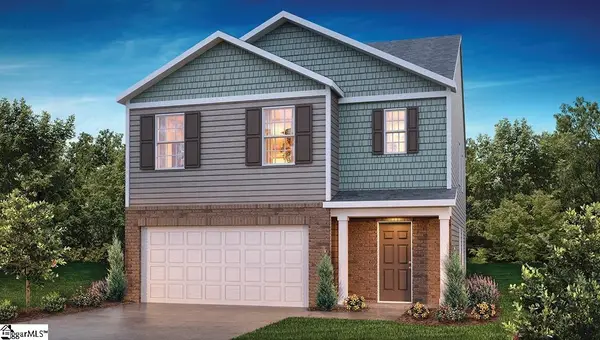 $340,990Active5 beds 3 baths
$340,990Active5 beds 3 baths103 Archstone Way, Piedmont, SC 29673
MLS# 1581185Listed by: D.R. HORTON - New
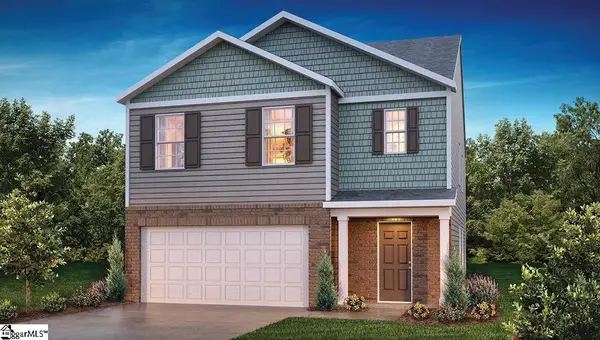 $343,990Active5 beds 3 baths
$343,990Active5 beds 3 baths206 Strudwick Way, Piedmont, SC 29673
MLS# 1581187Listed by: D.R. HORTON

