205 Barnstead Court, Piedmont, SC 29673
Local realty services provided by:Better Homes and Gardens Real Estate Medley
Listed by:cindy searfoss
Office:coldwell banker caine - spartanburg
MLS#:20293168
Source:SC_AAR
Price summary
- Price:$455,000
- Price per sq. ft.:$172.09
- Monthly HOA dues:$33.33
About this home
Welcome to 205 Barnstead Court, a stylish 4-bedroom, 2-bath home with a flex room on a half-acre+ lot in the coveted Reedy Lake subdivision. Only three years young, this move-in ready property offers the feel of new construction—without the wait.
Inside, discover a bright, open floor plan with vaulted ceilings, arched doorways, and luxury vinyl plank flooring. The gourmet kitchen boasts granite countertops, soft-close cabinetry, a walk-in pantry, commercial-grade range hood, gas self-cleaning oven, and a full suite of stainless appliances that convey.
The owner’s retreat features a tray ceiling, dual walk-in closets, and a spa-inspired bath with garden tub, walk-in shower, and granite double vanities.
Outdoor highlights include a freshly painted, oversized deck with partial cover and awning, mature landscaping with a 4-zone sprinkler system, and a welcoming front porch with charming black shutters and gutters.
Additional touches: tankless gas water heater, custom faux-wood blinds, ceiling fans, and a double garage.
With a motivated seller ready to entertain reasonable offers, this Reedy Lake gem combines space, upgrades, and unbeatable value—schedule your showing today!
Contact an agent
Home facts
- Year built:2022
- Listing ID #:20293168
- Added:1 day(s) ago
- Updated:September 30, 2025 at 06:55 PM
Rooms and interior
- Bedrooms:4
- Total bathrooms:2
- Full bathrooms:2
- Living area:2,644 sq. ft.
Heating and cooling
- Cooling:Central Air, Electric
- Heating:Heat Pump
Structure and exterior
- Roof:Architectural, Shingle
- Year built:2022
- Building area:2,644 sq. ft.
- Lot area:0.58 Acres
Schools
- High school:Woodmont
- Middle school:Woodmont
- Elementary school:Ellen Woodside
Utilities
- Water:Public
- Sewer:Septic Tank
Finances and disclosures
- Price:$455,000
- Price per sq. ft.:$172.09
- Tax amount:$1,820
New listings near 205 Barnstead Court
- New
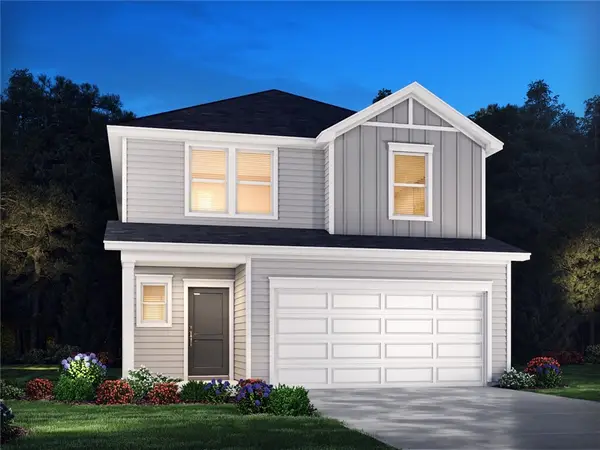 $319,900Active4 beds 3 baths2,018 sq. ft.
$319,900Active4 beds 3 baths2,018 sq. ft.319 Fair Cross Circle, Piedmont, SC 29673
MLS# 20293166Listed by: MTH SC REALTY, LLC - New
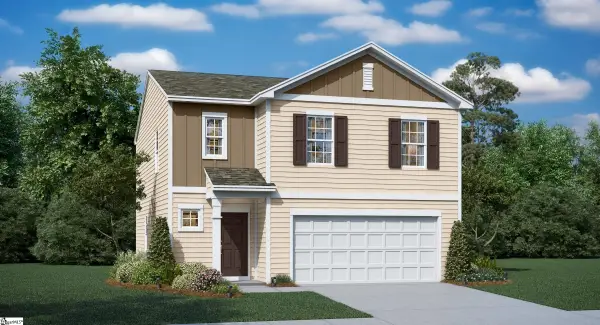 $289,604Active4 beds 3 baths
$289,604Active4 beds 3 bathsTBD Stokely Way, Piedmont, SC 29673
MLS# 1570826Listed by: LENNAR CAROLINAS LLC - New
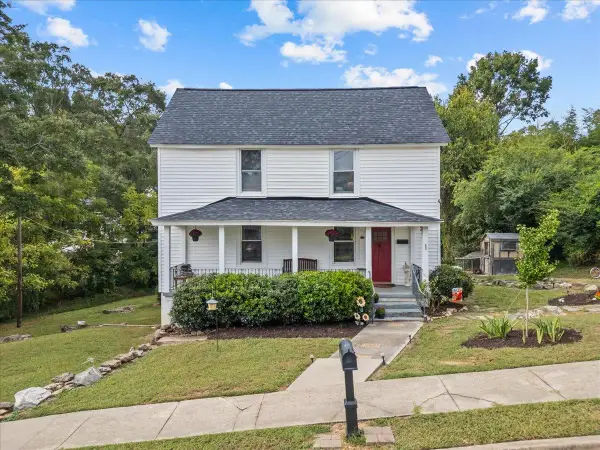 $264,900Active5 beds 2 baths2,370 sq. ft.
$264,900Active5 beds 2 baths2,370 sq. ft.1 Liberty Street, Piedmont, SC 29673
MLS# 329187Listed by: CENTURY 21 BLACKWELL & CO - New
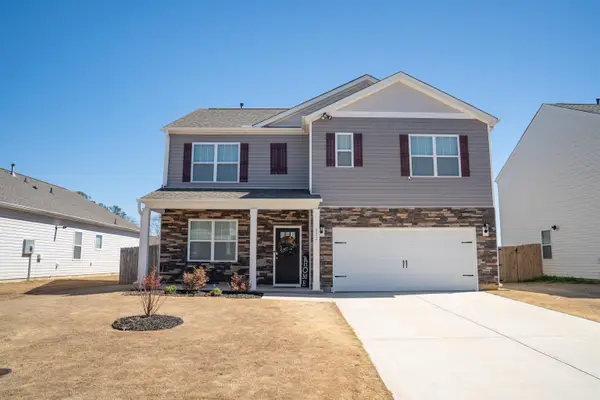 Listed by BHGRE$356,000Active5 beds 3 baths2,511 sq. ft.
Listed by BHGRE$356,000Active5 beds 3 baths2,511 sq. ft.322 Callerton Drive, Piedmont, SC 29673
MLS# 329191Listed by: BETTER HOMES & GARDENS YOUNG & - New
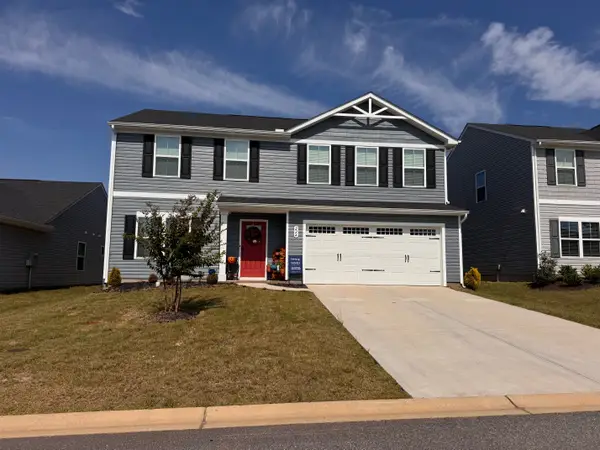 $312,673Active4 beds 3 baths1,903 sq. ft.
$312,673Active4 beds 3 baths1,903 sq. ft.224 Ingram Lane, Piedmont, SC 29673
MLS# 20293054Listed by: HERLONG SOTHEBY'S INT'L REALTY -CLEMSON - New
 $309,900Active5 beds 3 baths2,352 sq. ft.
$309,900Active5 beds 3 baths2,352 sq. ft.313 Fair Cross Circle, Piedmont, SC 29673
MLS# 329163Listed by: MTH SC REALTY, LLC 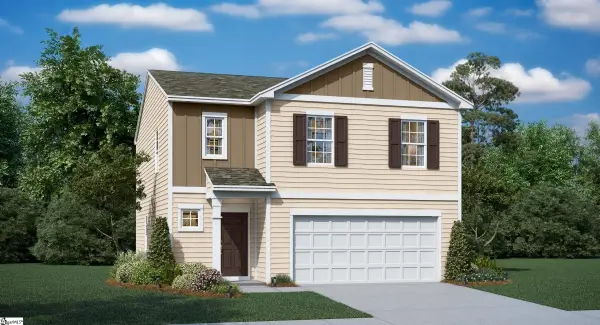 $274,004Pending4 beds 3 baths
$274,004Pending4 beds 3 bathsTBD Stokely Way, Piedmont, SC 29673
MLS# 1570466Listed by: LENNAR CAROLINAS LLC- New
 $350,000Active3 beds 2 baths
$350,000Active3 beds 2 baths1030 Williams Road, Piedmont, SC 29673
MLS# 1570349Listed by: REAL BROKER, LLC - New
 $309,900Active4 beds 3 baths
$309,900Active4 beds 3 baths117 Fair Cross Circle, Piedmont, SC 29673
MLS# 20292324Listed by: MTH SC REALTY, LLC
