206 Jacqueline Road, Piedmont, SC 29673
Local realty services provided by:Better Homes and Gardens Real Estate Medley
206 Jacqueline Road,Piedmont, SC 29673
$489,345
- 6 Beds
- 4 Baths
- 3,090 sq. ft.
- Single family
- Active
Listed by: tommy hendricks, laura moore
Office: hq real estate, llc.
MLS#:20293448
Source:SC_AAR
Price summary
- Price:$489,345
- Price per sq. ft.:$158.36
About this home
Welcome to The Sullivan, a beautifully designed 6 bedroom and 4 bath home boasting over 3,090 sq. ft. This plan is ideal for multi-generational living and space seekers alike and being built on an extraordinary home site that is over Half an Acre with a small Creek running behind it. This brand new construction is loaded with premium features, including: a Gourmet kitchen with quartz countertops, large double cabinet center island, Samsung appliances featuring a gas cooktop, wall oven/microwave and stainless steel hood vent. The Main-level Primary suite is convenient for everyday living, has 4 spacious bedrooms upstairs with Jack and Jill Bath as well as another Full Bath and Retreat for everyone to relax in. The Main-level Flex Room is being converted to a 6th bedroom with a Full Bathroom but could be used as a Home Office, or Formal Dining Room. This home features a 3 CAR GARAGE with Insulated Garage Doors, 8' 4 lite Glass Front Door, Arches throughout, and Tankless Water Heater. Behind the walls we build with the ZIP System® sheathing with taped streamlines to provide a water & air resistive barrier, Techshield, Overhangs, 30 year Architectural Shingles, Stone Accents, Mature Landscaping with Mulch (no pine straw here!), Craftsman style Trim with 5 panel Doors and so much more. Semi custom home at almost tract builder pricing! AND...HOA Restrictions are very limited! Got a boat? RV? Want a big building or Pool? No problem! HOA is for maintaining green spaces, detention ponds and maintenance. Schedule your private showing today and see why The Sullivan at South Park and Hunter Quinn Homes is the perfect place to call home! In addition, we have many other Buildable Plans and Neighborhoods around the Upstate, but very limited Home Sites of this size. We also offer Build on Your Lot options. *This home has not started construction yet but is the same plan as our model home so please stop at 114 Jacqueline Rd.
Contact an agent
Home facts
- Year built:2025
- Listing ID #:20293448
- Added:125 day(s) ago
- Updated:February 11, 2026 at 03:25 PM
Rooms and interior
- Bedrooms:6
- Total bathrooms:4
- Full bathrooms:4
- Living area:3,090 sq. ft.
Heating and cooling
- Cooling:Central Air, Electric
- Heating:Central, Gas
Structure and exterior
- Roof:Architectural, Shingle
- Year built:2025
- Building area:3,090 sq. ft.
- Lot area:0.56 Acres
Schools
- High school:Woodmont
- Middle school:Woodmont
- Elementary school:Sue Cleveland Elementary
Utilities
- Water:Public
- Sewer:Public Sewer
Finances and disclosures
- Price:$489,345
- Price per sq. ft.:$158.36
New listings near 206 Jacqueline Road
- New
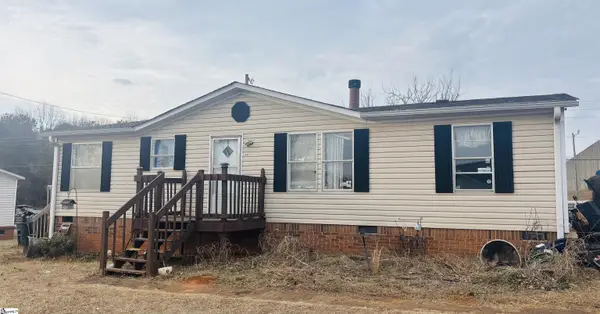 $115,000Active3 beds 2 baths
$115,000Active3 beds 2 baths211 Labonte Drive, Piedmont, SC 29673
MLS# 1581498Listed by: KELLER WILLIAMS DRIVE - New
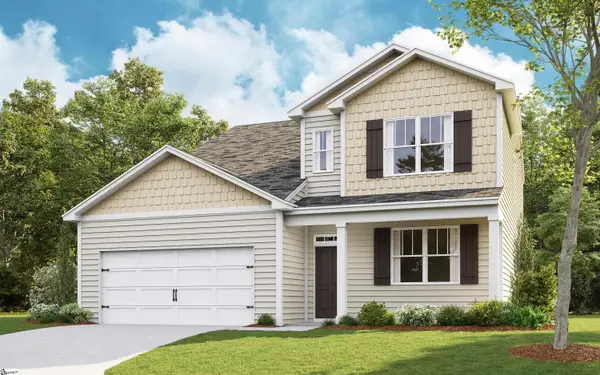 $380,355Active5 beds 4 baths
$380,355Active5 beds 4 baths808 Crispin Street, Piedmont, SC 29673
MLS# 1581417Listed by: D.R. HORTON - New
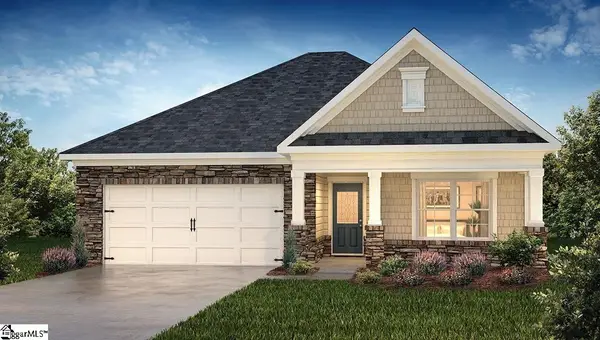 $332,590Active3 beds 2 baths
$332,590Active3 beds 2 baths814 Crispin Street, Piedmont, SC 29673
MLS# 1581410Listed by: D.R. HORTON - New
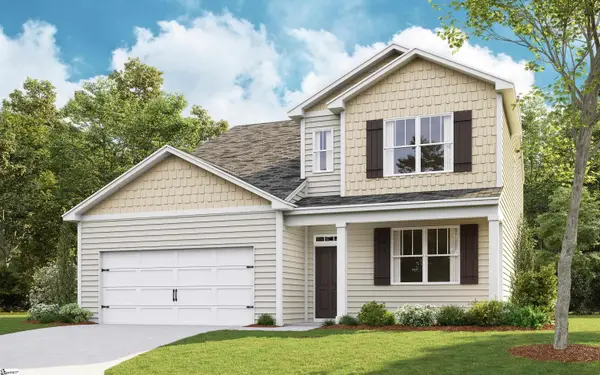 $374,590Active5 beds 4 baths
$374,590Active5 beds 4 baths812 Crispin Street, Piedmont, SC 29673
MLS# 1581413Listed by: D.R. HORTON - New
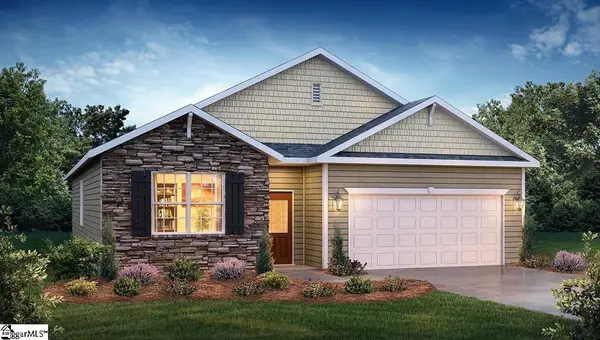 $325,790Active4 beds 2 baths
$325,790Active4 beds 2 baths810 Crispin Street, Piedmont, SC 29673
MLS# 1581416Listed by: D.R. HORTON - New
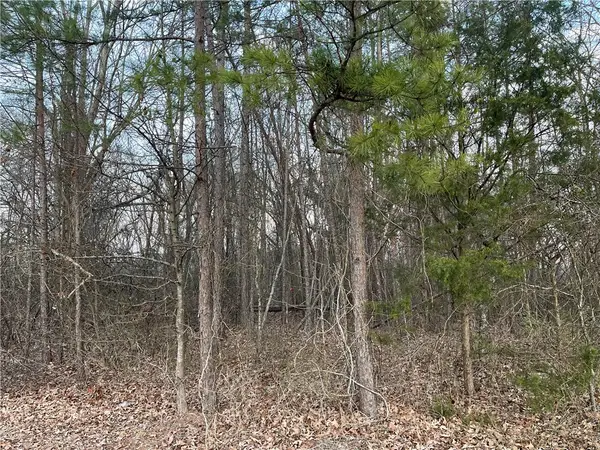 $50,000Active0.4 Acres
$50,000Active0.4 Acres0 Piedmont Highway, Piedmont, SC 29673
MLS# 20297147Listed by: KELLER WILLIAMS GREENVILLE UPSTATE - New
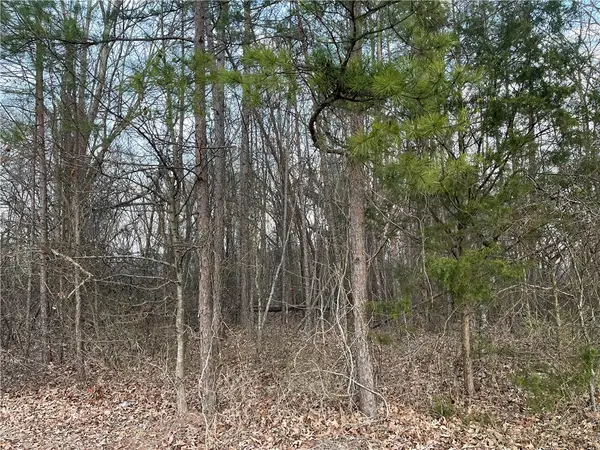 $100,000Active0.79 Acres
$100,000Active0.79 Acres0 N Piedmont Highway, Piedmont, SC 29673
MLS# 20297148Listed by: KELLER WILLIAMS GREENVILLE UPSTATE - New
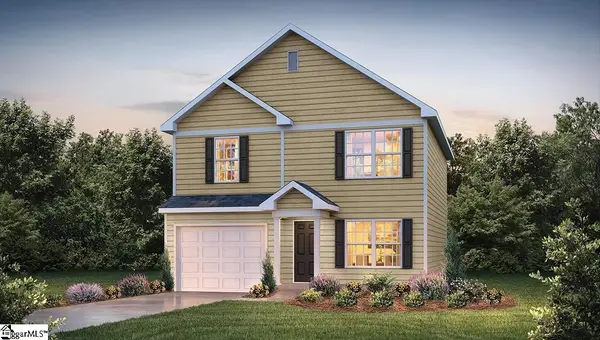 $295,990Active3 beds 3 baths
$295,990Active3 beds 3 baths101 Archstone Way, Piedmont, SC 29673
MLS# 1581184Listed by: D.R. HORTON - New
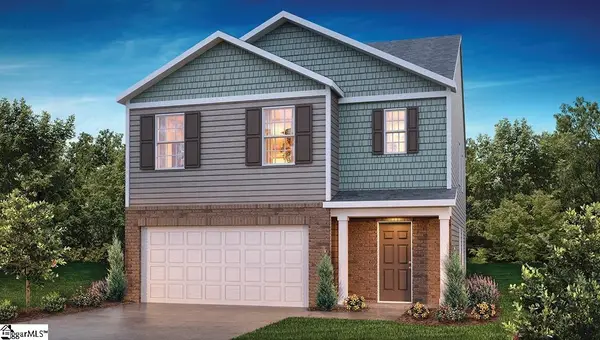 $340,990Active5 beds 3 baths
$340,990Active5 beds 3 baths103 Archstone Way, Piedmont, SC 29673
MLS# 1581185Listed by: D.R. HORTON - New
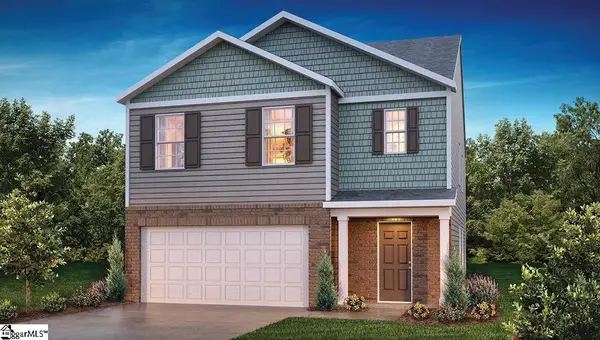 $343,990Active5 beds 3 baths
$343,990Active5 beds 3 baths206 Strudwick Way, Piedmont, SC 29673
MLS# 1581187Listed by: D.R. HORTON

