21 Archstone Way, Piedmont, SC 29673
Local realty services provided by:Better Homes and Gardens Real Estate Medley
21 Archstone Way,Piedmont, SC 29673
$337,990
- 5 Beds
- 3 Baths
- 2,361 sq. ft.
- Single family
- Active
Listed by: trina montalbano
Office: d.r. horton
MLS#:20291327
Source:SC_AAR
Price summary
- Price:$337,990
- Price per sq. ft.:$143.16
- Monthly HOA dues:$39.58
About this home
Check out 21 Archstone Way, a beautiful new home in our Cloverdale community. This spacious two-story home features five bedrooms, three bathrooms, a loft, and a two-car garage, featuring ample space.
As you enter, you’ll be greeted by a foyer that leads you into the heart of the home. The open-concept design blends the spacious family room, dining room, and kitchen, creating an airy and inviting atmosphere. The chef’s kitchen is equipped with modern appliances, ample cabinet space, a walk-in pantry, and a breakfast bar, making it ideal for both cooking and casual dining. Adjacent to the kitchen, you’ll find a guest bedroom, providing added privacy and convenience.
The primary suite features a relaxing retreat with a walk-in closet and an en suite bathroom featuring a shower and dual vanities. The additional three bedrooms are spacious and share access to a secondary bathroom. Upstairs, a loft space adds versatility. The laundry room completes the second floor, adding convenience to your daily routine.
With its thoughtful design, spacious layout, and modern features, this home is the perfect place to call home. Pictures are representative.
Contact an agent
Home facts
- Year built:2025
- Listing ID #:20291327
- Added:184 day(s) ago
- Updated:February 11, 2026 at 03:25 PM
Rooms and interior
- Bedrooms:5
- Total bathrooms:3
- Full bathrooms:3
- Living area:2,361 sq. ft.
Heating and cooling
- Cooling:Central Air, Electric
- Heating:Central, Gas
Structure and exterior
- Roof:Composition, Shingle
- Year built:2025
- Building area:2,361 sq. ft.
- Lot area:0.14 Acres
Schools
- High school:Woodmont
- Middle school:Woodmont
- Elementary school:Sue Cleveland Elementary
Utilities
- Water:Public
- Sewer:Public Sewer
Finances and disclosures
- Price:$337,990
- Price per sq. ft.:$143.16
New listings near 21 Archstone Way
- New
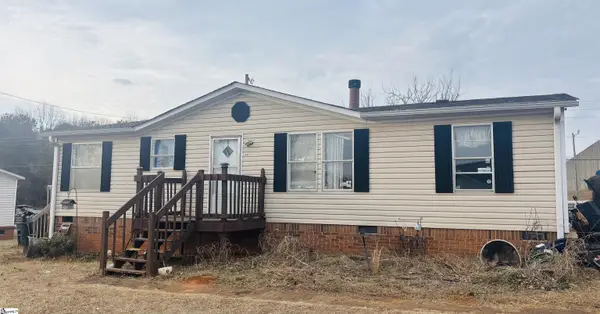 $115,000Active3 beds 2 baths
$115,000Active3 beds 2 baths211 Labonte Drive, Piedmont, SC 29673
MLS# 1581498Listed by: KELLER WILLIAMS DRIVE - New
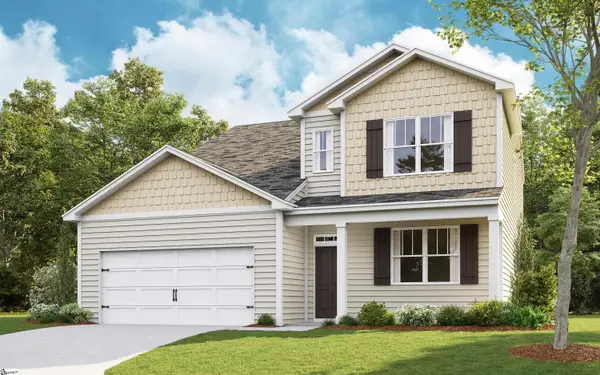 $380,355Active5 beds 4 baths
$380,355Active5 beds 4 baths808 Crispin Street, Piedmont, SC 29673
MLS# 1581417Listed by: D.R. HORTON - New
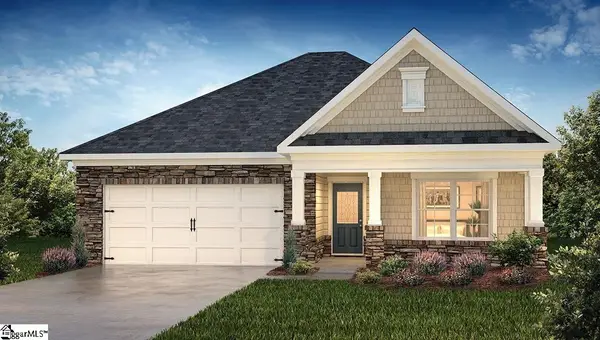 $332,590Active3 beds 2 baths
$332,590Active3 beds 2 baths814 Crispin Street, Piedmont, SC 29673
MLS# 1581410Listed by: D.R. HORTON - New
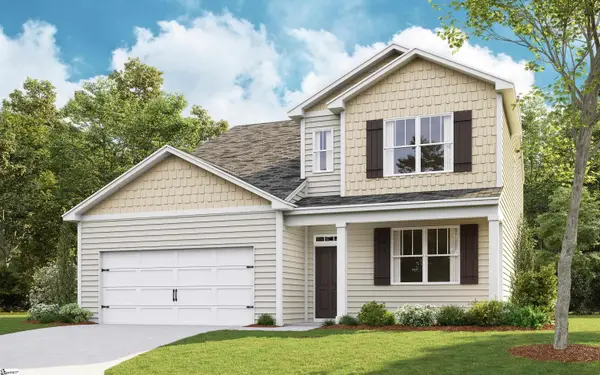 $374,590Active5 beds 4 baths
$374,590Active5 beds 4 baths812 Crispin Street, Piedmont, SC 29673
MLS# 1581413Listed by: D.R. HORTON - New
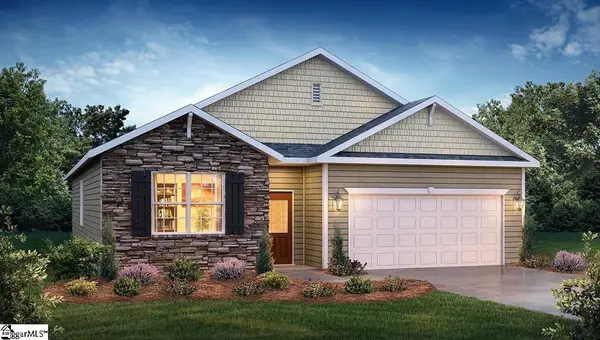 $325,790Active4 beds 2 baths
$325,790Active4 beds 2 baths810 Crispin Street, Piedmont, SC 29673
MLS# 1581416Listed by: D.R. HORTON - New
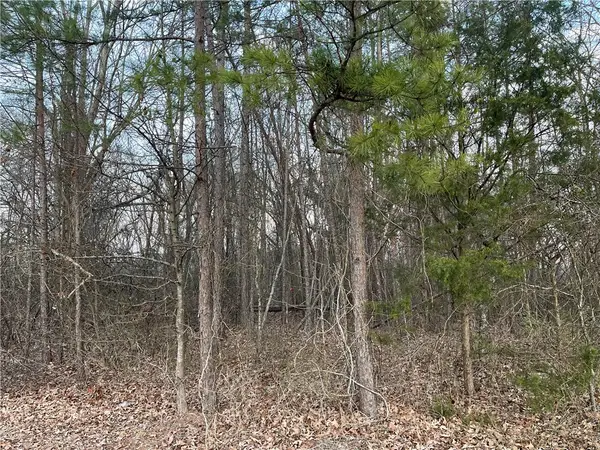 $50,000Active0.4 Acres
$50,000Active0.4 Acres0 Piedmont Highway, Piedmont, SC 29673
MLS# 20297147Listed by: KELLER WILLIAMS GREENVILLE UPSTATE - New
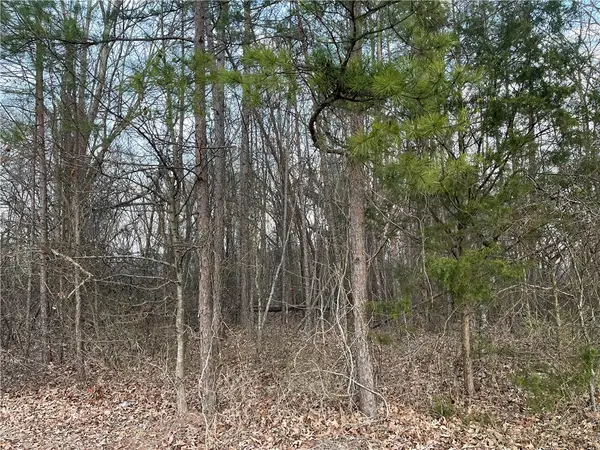 $100,000Active0.79 Acres
$100,000Active0.79 Acres0 N Piedmont Highway, Piedmont, SC 29673
MLS# 20297148Listed by: KELLER WILLIAMS GREENVILLE UPSTATE - New
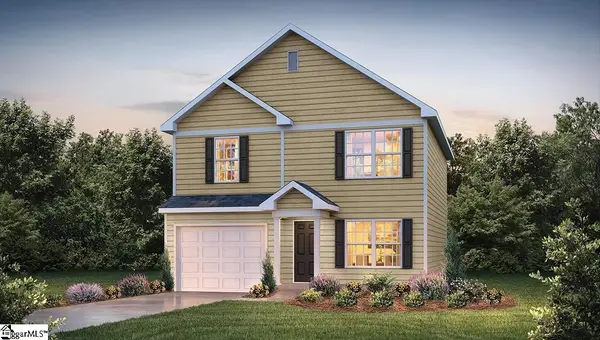 $295,990Active3 beds 3 baths
$295,990Active3 beds 3 baths101 Archstone Way, Piedmont, SC 29673
MLS# 1581184Listed by: D.R. HORTON - New
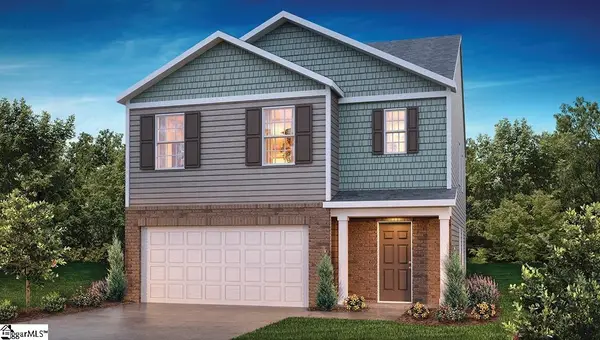 $340,990Active5 beds 3 baths
$340,990Active5 beds 3 baths103 Archstone Way, Piedmont, SC 29673
MLS# 1581185Listed by: D.R. HORTON - New
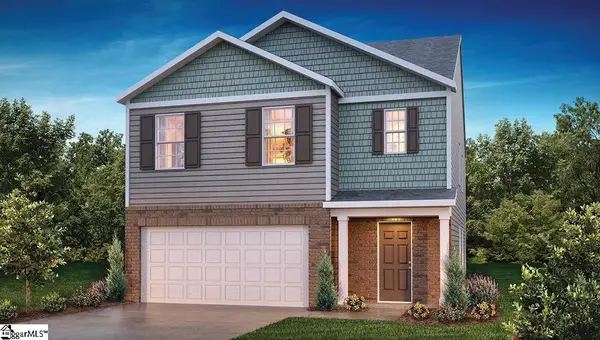 $343,990Active5 beds 3 baths
$343,990Active5 beds 3 baths206 Strudwick Way, Piedmont, SC 29673
MLS# 1581187Listed by: D.R. HORTON

