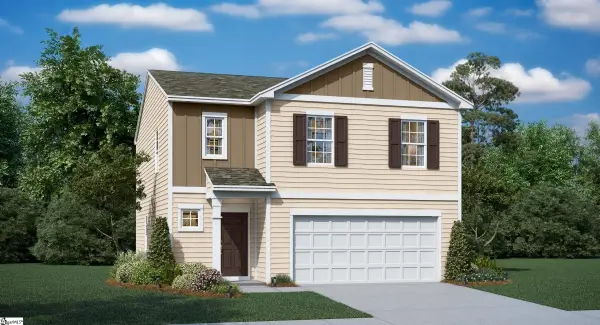210 Elaine Drive, Piedmont, SC 29673
Local realty services provided by:Better Homes and Gardens Real Estate Medley
210 Elaine Drive,Piedmont, SC 29673
$170,000
- 2 Beds
- 2 Baths
- 1,280 sq. ft.
- Mobile / Manufactured
- Active
Listed by:melissa bretagna
Office:epique realty inc
MLS#:20287196
Source:SC_AAR
Price summary
- Price:$170,000
- Price per sq. ft.:$132.81
About this home
Welcome to 210 Elaine Drive, a well-maintained 2-bedroom, 2-bath home nestled on a quiet street in the highly sought-after Wren school district. Built in 1996, this 1,280 sq ft home offers comfortable living with an added bonus — an additional lot (Parcel #239-01-05-008-000) is included, bringing the total property size to 0.67 acres!
Enjoy cozy evenings by the wood-burning fireplace, or stay cool year-round with air conditioning in the garage, making it a perfect space for a workshop, gym, or extra storage. A storage shed in the backyard adds even more convenience for tools, lawn equipment, or seasonal items.
The layout is functional and inviting, with plenty of natural light and space to make it your own. Located just minutes from Interstate 85, this home offers convenient access to Greenville, Anderson, and surrounding areas.
Whether you're a first-time buyer, investor, or simply looking for a peaceful neighborhood with room to grow, this home checks all the boxes.
Don’t miss your chance to own a home with extra land in a prime location — schedule your showing today!
Contact an agent
Home facts
- Listing ID #:20287196
- Added:142 day(s) ago
- Updated:September 20, 2025 at 02:35 PM
Rooms and interior
- Bedrooms:2
- Total bathrooms:2
- Full bathrooms:2
- Living area:1,280 sq. ft.
Heating and cooling
- Cooling:Central Air, Electric
- Heating:Central, Electric
Structure and exterior
- Roof:Architectural, Shingle
- Building area:1,280 sq. ft.
- Lot area:0.67 Acres
Schools
- High school:Powdersville High School
- Middle school:Powdersville Mi
- Elementary school:Concrete Primar
Utilities
- Water:Public
- Sewer:Septic Tank
Finances and disclosures
- Price:$170,000
- Price per sq. ft.:$132.81
- Tax amount:$219 (2024)
New listings near 210 Elaine Drive
- New
 $309,900Active5 beds 3 baths2,352 sq. ft.
$309,900Active5 beds 3 baths2,352 sq. ft.313 Fair Cross Circle, Piedmont, SC 29673
MLS# 329163Listed by: MTH SC REALTY, LLC - New
 $274,004Active4 beds 3 baths
$274,004Active4 beds 3 bathsTBD Stokely Way, Piedmont, SC 29673
MLS# 1570466Listed by: LENNAR CAROLINAS LLC - New
 $319,900Active5 beds 3 baths2,352 sq. ft.
$319,900Active5 beds 3 baths2,352 sq. ft.319 Fair Cross Circle, Piedmont, SC 29673
MLS# 329119Listed by: MTH SC REALTY, LLC - New
 $350,000Active3 beds 2 baths
$350,000Active3 beds 2 baths1030 Williams Road, Piedmont, SC 29673
MLS# 1570349Listed by: REAL BROKER, LLC - New
 $309,900Active4 beds 3 baths
$309,900Active4 beds 3 baths117 Fair Cross Circle, Piedmont, SC 29673
MLS# 20292324Listed by: MTH SC REALTY, LLC - New
 $294,900Active4 beds 3 baths
$294,900Active4 beds 3 baths311 Fair Cross Circle, Piedmont, SC 29673
MLS# 20292325Listed by: MTH SC REALTY, LLC - New
 $294,900Active4 beds 3 baths1,749 sq. ft.
$294,900Active4 beds 3 baths1,749 sq. ft.317 Fair Cross Circle, Piedmont, SC 29673
MLS# 20292327Listed by: MTH SC REALTY, LLC - New
 $334,900Active3 beds 3 baths1,749 sq. ft.
$334,900Active3 beds 3 baths1,749 sq. ft.550 Crowder Place, Piedmont, SC 29673
MLS# 329007Listed by: MTH SC REALTY, LLC - New
 $354,900Active5 beds 3 baths2,352 sq. ft.
$354,900Active5 beds 3 baths2,352 sq. ft.525 Crowder Place, Piedmont, SC 29673
MLS# 329008Listed by: MTH SC REALTY, LLC - New
 $349,900Active4 beds 3 baths2,018 sq. ft.
$349,900Active4 beds 3 baths2,018 sq. ft.527 Crowder Place, Piedmont, SC 29673
MLS# 329011Listed by: MTH SC REALTY, LLC
