218 Mancini Road, Piedmont, SC 29673
Local realty services provided by:Better Homes and Gardens Real Estate Palmetto
218 Mancini Road,Piedmont, SC 29673
$376,990
- 4 Beds
- 3 Baths
- - sq. ft.
- Single family
- Pending
Listed by: chelsea cathcart
Office: drb group south carolina, llc.
MLS#:1566736
Source:SC_GGAR
Price summary
- Price:$376,990
- Monthly HOA dues:$45.83
About this home
Home is Move in Ready! Welcome to Woodglen! New craftsman-style homes in Piedmont, SC with future amenities including a pool, cabana, pickleball courts and a playground. Offering over 2700 square feet thoughtfully crafted living space, the Augusta home caters to those seeking comfort and style. The covered front porch leads to a spacious foyer with an adjacent study with French doors making it a great home office. The living room with its large windows and high ceilings give the room a bright feel along with a cozy gas fireplace. The open kitchen features beautiful dark brown cabinetry, Quartz countertops, tiled backsplash, large island with sink for extra prep space and seating and stainless steel gas appliances. The breakfast area leads out to the covered back porch which overlooks your large backyard. The luxurious Primary Suite is located on the main level and features a generous walk in closet, double vanities and tiled shower with seat and glass door. The laundry room is also located on the main level for added convenience. Upstairs you have 3 additional bedrooms, all with walk in closets, a hall bath, a large loft space and even an unfinished storage area. Smart home technology, energy-efficient design, and a dedicated local warranty team ensure long-term comfort and convenience. Woodglen is conveniently located a mile away from I-85 offering quick access to Easley, Greenville, Anderson and the rest of the upstate. Our community features ranch style and 2-story designs with open concept layouts and spacious first or second level primary suites, Embrace outdoor living with nearby parks, hiking, and fishing, all while enjoying a private, serene setting paired with convenient access to everything you need. Woodglen is the perfect place to call home! Come by today for your personal tour and make Woodglen your new home!
Contact an agent
Home facts
- Year built:2025
- Listing ID #:1566736
- Added:88 day(s) ago
- Updated:November 15, 2025 at 09:06 AM
Rooms and interior
- Bedrooms:4
- Total bathrooms:3
- Full bathrooms:2
- Half bathrooms:1
Heating and cooling
- Cooling:Electric
- Heating:Natural Gas
Structure and exterior
- Roof:Architectural
- Year built:2025
- Lot area:0.18 Acres
Schools
- High school:Wren
- Middle school:Wren
- Elementary school:Wren
Utilities
- Water:Public
- Sewer:Public Sewer
Finances and disclosures
- Price:$376,990
New listings near 218 Mancini Road
- New
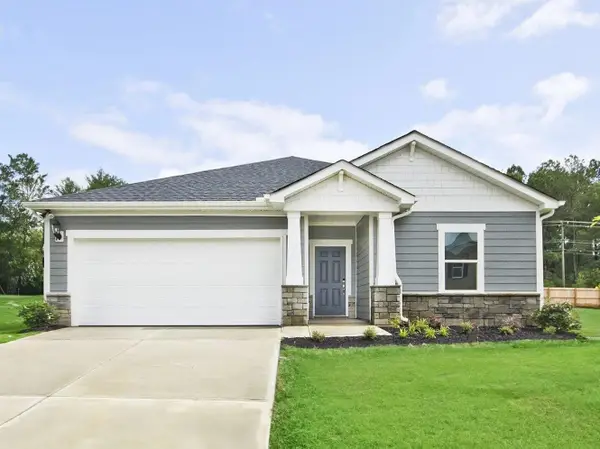 $414,900Active4 beds 3 baths2,479 sq. ft.
$414,900Active4 beds 3 baths2,479 sq. ft.504 Tilson Road, Piedmont, SC 29673
MLS# 330929Listed by: MTH SC REALTY, LLC - New
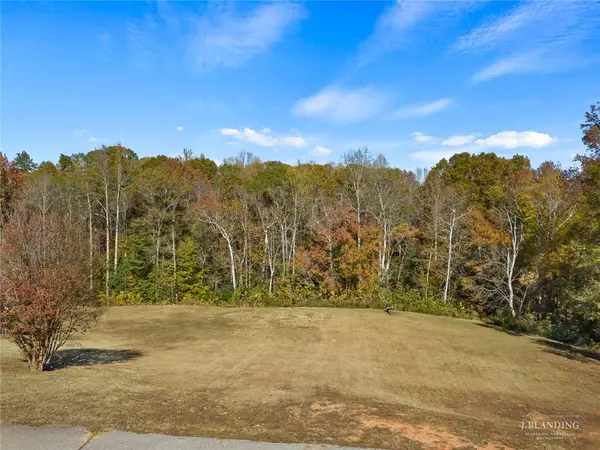 $45,000Active0.94 Acres
$45,000Active0.94 Acres416 Woodfield Drive, Piedmont, SC 29673
MLS# 20294548Listed by: WESTERN UPSTATE KELLER WILLIAM - New
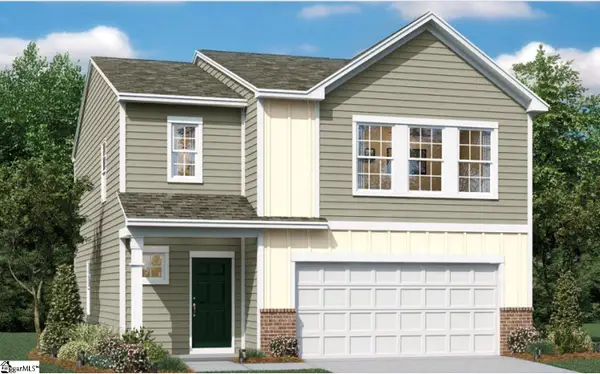 $294,604Active4 beds 3 baths
$294,604Active4 beds 3 baths210 Stokely Way, Piedmont, SC 29673
MLS# 1574496Listed by: LENNAR CAROLINAS LLC 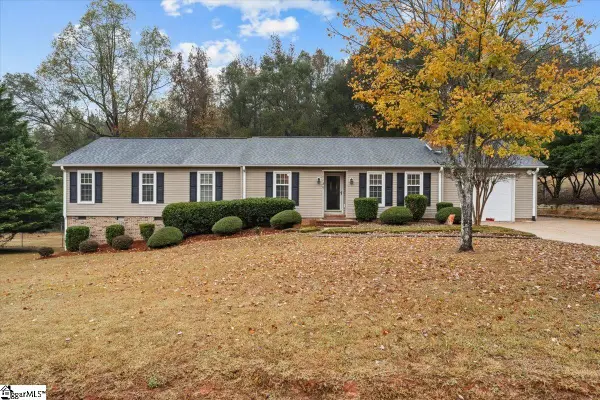 $375,000Pending4 beds 3 baths
$375,000Pending4 beds 3 baths1130 Tall Oaks Circle, Piedmont, SC 29673
MLS# 1574066Listed by: BHHS C DAN JOYNER - MIDTOWN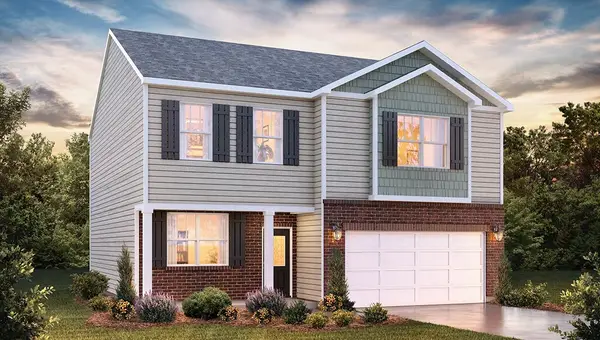 $337,900Active4 beds 3 baths2,163 sq. ft.
$337,900Active4 beds 3 baths2,163 sq. ft.831 Crispin Street, Piedmont, SC 29673
MLS# 20294312Listed by: D.R. HORTON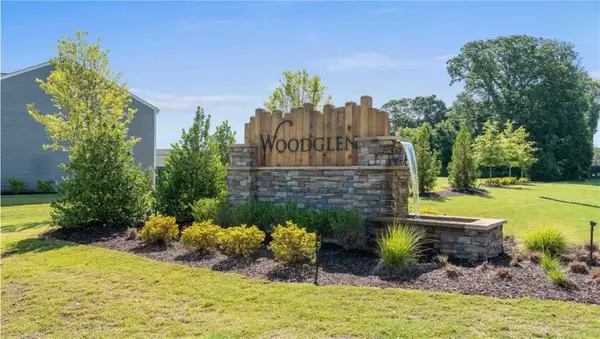 $324,900Active4 beds 2 baths1,764 sq. ft.
$324,900Active4 beds 2 baths1,764 sq. ft.829 Crispin Street, Piedmont, SC 29673
MLS# 20294313Listed by: D.R. HORTON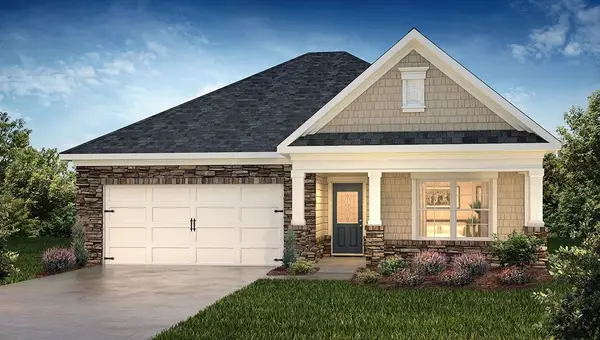 $331,900Active3 beds 2 baths1,618 sq. ft.
$331,900Active3 beds 2 baths1,618 sq. ft.830 Crispin Street, Piedmont, SC 29673
MLS# 20294316Listed by: D.R. HORTON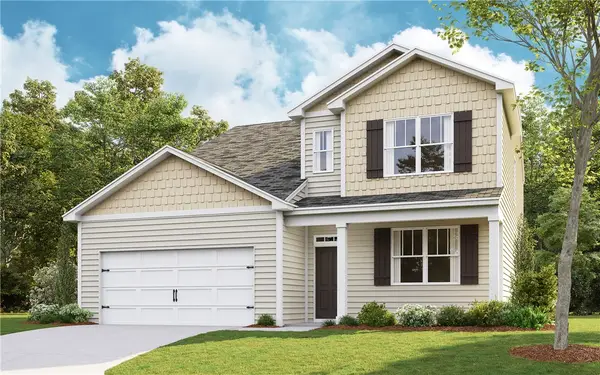 $382,900Active5 beds 3 baths2,618 sq. ft.
$382,900Active5 beds 3 baths2,618 sq. ft.826 Crispin Street, Piedmont, SC 29673
MLS# 20294317Listed by: D.R. HORTON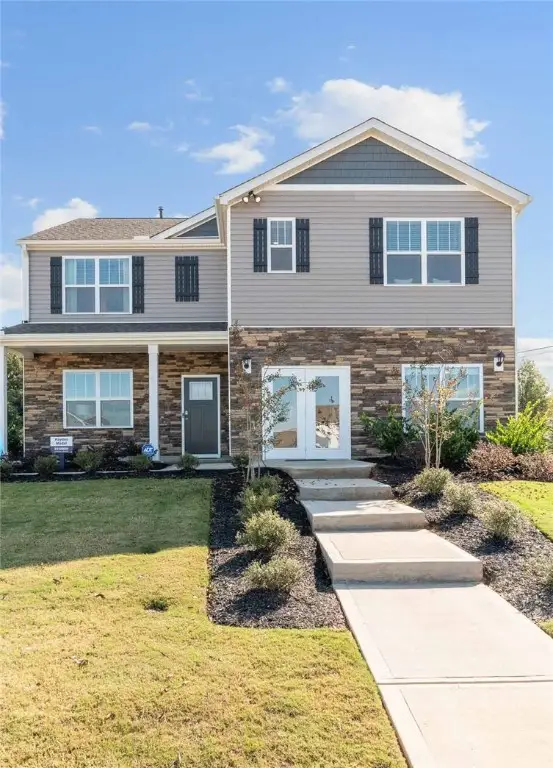 $369,365Active5 beds 3 baths2,511 sq. ft.
$369,365Active5 beds 3 baths2,511 sq. ft.1111 Broadrum Street, Piedmont, SC 29673
MLS# 20294309Listed by: D.R. HORTON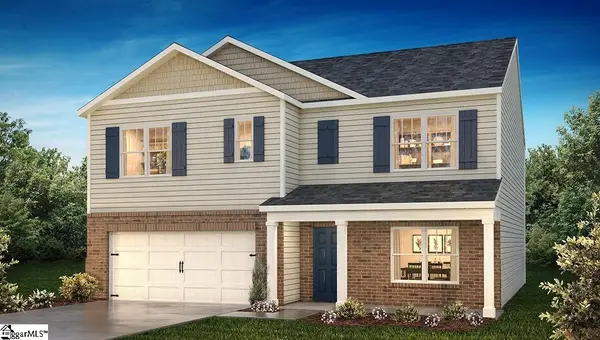 $363,290Pending5 beds 3 baths
$363,290Pending5 beds 3 baths828 Crispin Street, Piedmont, SC 29673
MLS# 1573568Listed by: D.R. HORTON
