225 Kernow Lane, Piedmont, SC 29673
Local realty services provided by:Better Homes and Gardens Real Estate Medley
225 Kernow Lane,Piedmont, SC 29673
$330,000
- 3 Beds
- 3 Baths
- 1,889 sq. ft.
- Single family
- Active
Listed by: sandra thomas
Office: realty one group freedom
MLS#:20292834
Source:SC_AAR
Price summary
- Price:$330,000
- Price per sq. ft.:$174.7
- Monthly HOA dues:$35.42
About this home
Welcome to Cambridge Creek — Where Convenience Meets Charm! This stunning Shane floor plan offers 3 bedrooms, 2.5 bathrooms, and spacious living areas designed for both comfort and style. Located in the desirable Cambridge Creek community, this home combines small-town charm with big-city access, perfectly positioned between Greenville and Anderson. From the moment you arrive, the tree-lined streets and community amenities set the stage for a lifestyle of ease. With a sparkling pool, cabana, and tot lot, there’s always something to enjoy just steps from your front door. Plus, with the Safe Haven SmartHome system, staying connected with the people and place you value most is effortless.Step inside to an open-concept design filled with natural light. The kitchen is a true centerpiece, featuring granite countertops, a center island,pantry, and stainless steel appliances—all opening seamlessly to the family room with its cozy gas fireplace. The flow is perfect for relaxing evenings or entertaining with style. Upstairs, the Owner’s Suite impresses with a massive walk-in closet that feels like its own private retreat.The en-suite bathroom boasts a 5-foot walk-in shower and dual sinks, combining function with a touch of luxury. Two additional bedrooms upstairs each offer generous space and walk-in closets, providing plenty of room for comfort and storage. Highlights you’ll love: 3 bedrooms, 2.5bathrooms with thoughtfully designed layout Gourmet kitchen with granite counters, island, pantry, and stainless steel appliances Family room with cozy gas fireplace for year-round comfort Owner’s Suite with huge walk-in closet and spa-like bathroom Community pool, cabana, tot lot,and smart home technology included With easy access to shopping, dining, golf, hospitals, and recreation, Cambridge Creek offers the best of both worlds: peaceful community living with city conveniences close by. Don’t wait—this incredible home will not last long! Schedule your private showing today and experience Cambridge Creek living at its best.
Contact an agent
Home facts
- Year built:2023
- Listing ID #:20292834
- Added:144 day(s) ago
- Updated:February 11, 2026 at 03:25 PM
Rooms and interior
- Bedrooms:3
- Total bathrooms:3
- Full bathrooms:2
- Half bathrooms:1
- Living area:1,889 sq. ft.
Heating and cooling
- Cooling:Central Air, Electric, Forced Air
- Heating:Forced Air, Heat Pump
Structure and exterior
- Roof:Composition, Shingle
- Year built:2023
- Building area:1,889 sq. ft.
Schools
- High school:Woodmont
- Middle school:Woodmont
- Elementary school:Sue Cleveland Elementary
Utilities
- Water:Public
- Sewer:Public Sewer
Finances and disclosures
- Price:$330,000
- Price per sq. ft.:$174.7
New listings near 225 Kernow Lane
- New
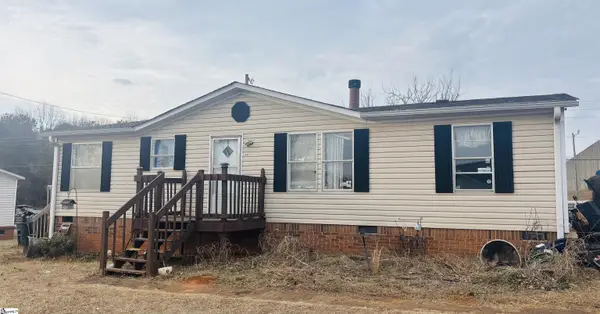 $115,000Active3 beds 2 baths
$115,000Active3 beds 2 baths211 Labonte Drive, Piedmont, SC 29673
MLS# 1581498Listed by: KELLER WILLIAMS DRIVE - New
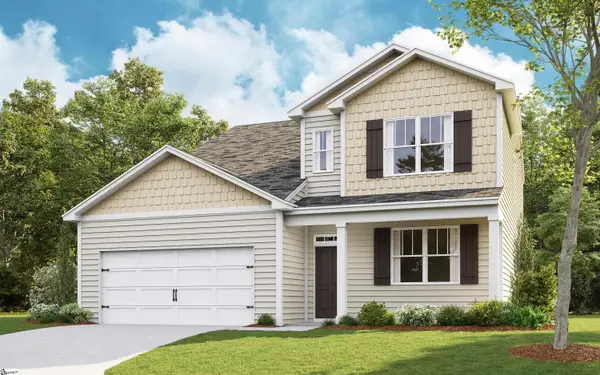 $380,355Active5 beds 4 baths
$380,355Active5 beds 4 baths808 Crispin Street, Piedmont, SC 29673
MLS# 1581417Listed by: D.R. HORTON - New
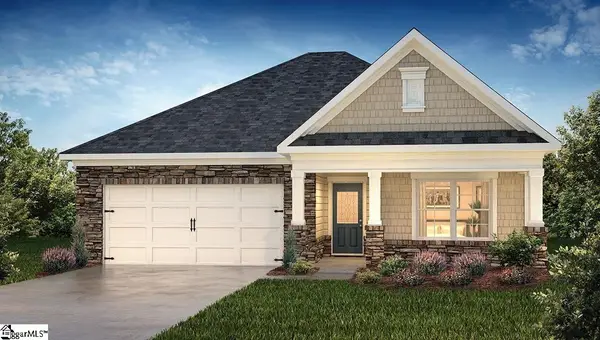 $332,590Active3 beds 2 baths
$332,590Active3 beds 2 baths814 Crispin Street, Piedmont, SC 29673
MLS# 1581410Listed by: D.R. HORTON - New
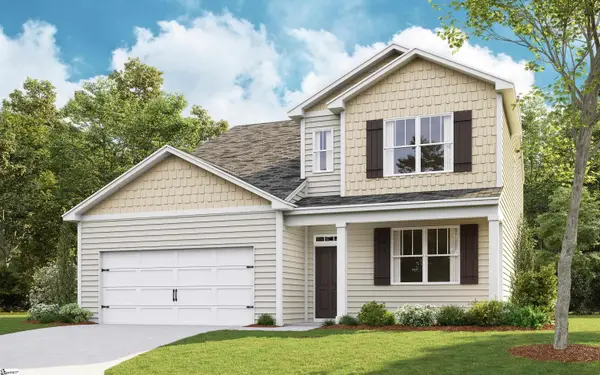 $374,590Active5 beds 4 baths
$374,590Active5 beds 4 baths812 Crispin Street, Piedmont, SC 29673
MLS# 1581413Listed by: D.R. HORTON - New
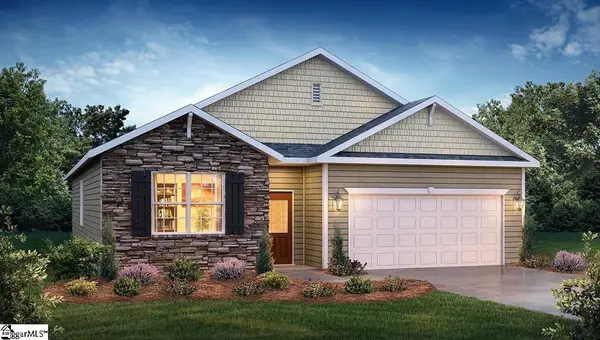 $325,790Active4 beds 2 baths
$325,790Active4 beds 2 baths810 Crispin Street, Piedmont, SC 29673
MLS# 1581416Listed by: D.R. HORTON - New
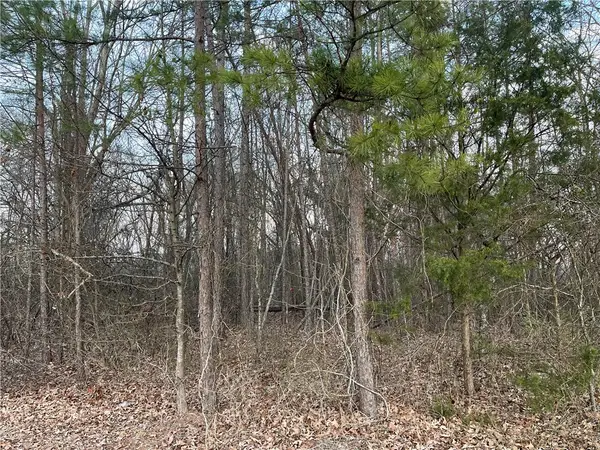 $50,000Active0.4 Acres
$50,000Active0.4 Acres0 Piedmont Highway, Piedmont, SC 29673
MLS# 20297147Listed by: KELLER WILLIAMS GREENVILLE UPSTATE - New
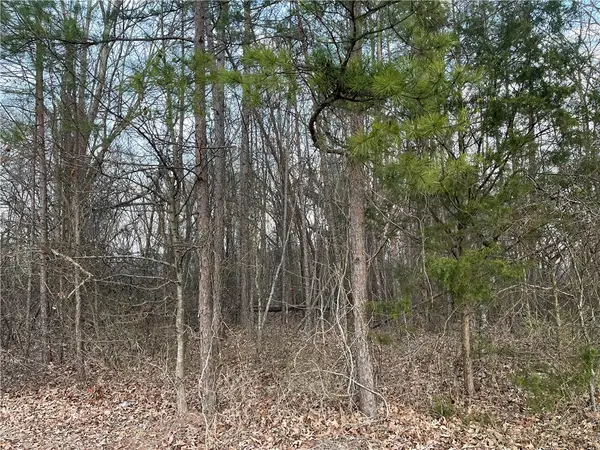 $100,000Active0.79 Acres
$100,000Active0.79 Acres0 N Piedmont Highway, Piedmont, SC 29673
MLS# 20297148Listed by: KELLER WILLIAMS GREENVILLE UPSTATE - New
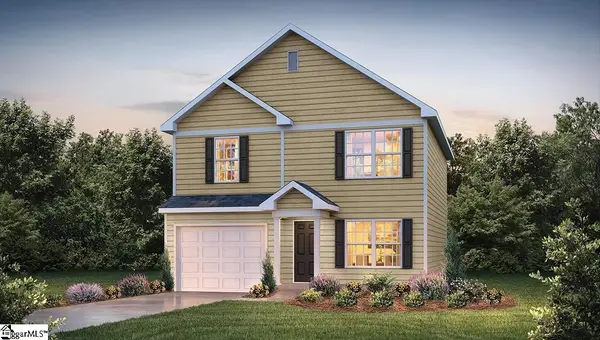 $295,990Active3 beds 3 baths
$295,990Active3 beds 3 baths101 Archstone Way, Piedmont, SC 29673
MLS# 1581184Listed by: D.R. HORTON - New
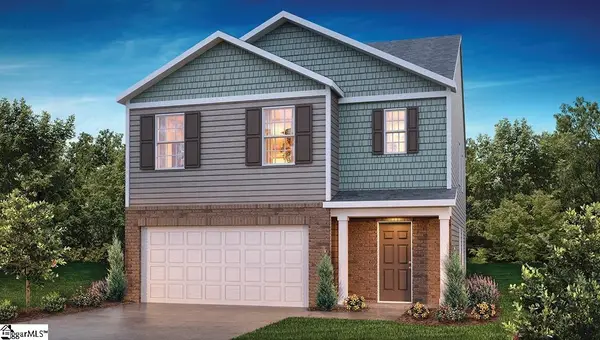 $340,990Active5 beds 3 baths
$340,990Active5 beds 3 baths103 Archstone Way, Piedmont, SC 29673
MLS# 1581185Listed by: D.R. HORTON - New
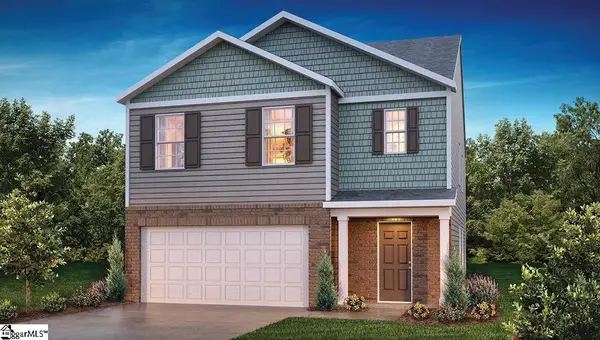 $343,990Active5 beds 3 baths
$343,990Active5 beds 3 baths206 Strudwick Way, Piedmont, SC 29673
MLS# 1581187Listed by: D.R. HORTON

