- BHGRE®
- South Carolina
- Piedmont
- 3 Steeds Glen Road
3 Steeds Glen Road, Piedmont, SC 29673
Local realty services provided by:Better Homes and Gardens Real Estate Young & Company
3 Steeds Glen Road,Piedmont, SC 29673
$436,000
- 5 Beds
- 3 Baths
- - sq. ft.
- Single family
- Pending
Listed by: angela bauer
Office: abercrombie and associates
MLS#:1580996
Source:SC_GGAR
Price summary
- Price:$436,000
- Monthly HOA dues:$45.83
About this home
Welcome home to this amazing 5 bedroom,3 full bathroom home with a 18x12 screened covered porch in the desirable Harvest Glen community. This home is an open and airy floor plan that invites you to come in from the moment you drive up and see the over-sized front porch. The kitchen includes staggered maple cabinetry, recessed lights, granite countertops, stainless steel appliances, island and opens to the Great Room. Dining room is perfect for the large table for friends and family to gather. Don't forget the bedroom and full bathroom on the main level. The over-sized great room is the perfect space for both everyday living and entertaining family and friends. The spacious owner's suite includes dual sinks with granite vanity tops, garden tub with a separate shower, and two large walk in closets. A loft that is just waiting for you to curl up and watch a good movie in. This home also includes some custom lighting in the family room, security system that was added by seller to include several cameras, a lock and doorbell system and extensive closet space throughout. This home also includes a smart phone docking system connected to two Bluetooth built-in speakers, Honeywell's Lyric™ home automation system, tankless hot water heater, programable thermostat, and lets not forget a whole home Pure Life Filtration system. A yard that is just waiting for you to come enjoy as well. Come check this home out today.
Contact an agent
Home facts
- Listing ID #:1580996
- Added:143 day(s) ago
- Updated:February 10, 2026 at 04:13 AM
Rooms and interior
- Bedrooms:5
- Total bathrooms:3
- Full bathrooms:3
Heating and cooling
- Heating:Forced Air, Natural Gas
Structure and exterior
- Roof:Architectural
- Lot area:0.2 Acres
Schools
- High school:Woodmont
- Middle school:Woodmont
- Elementary school:Ellen Woodside
Utilities
- Water:Public
- Sewer:Public Sewer
Finances and disclosures
- Price:$436,000
- Tax amount:$2,155
New listings near 3 Steeds Glen Road
- New
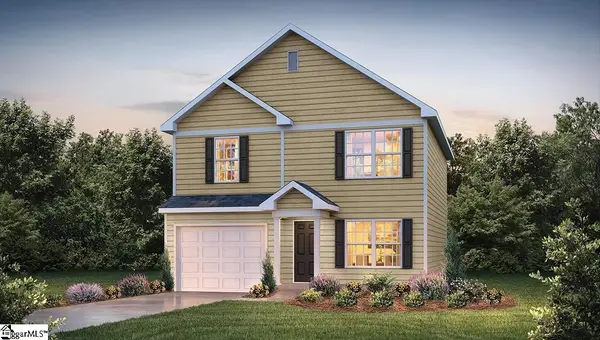 $295,990Active3 beds 3 baths
$295,990Active3 beds 3 baths101 Archstone Way, Piedmont, SC 29673
MLS# 1581184Listed by: D.R. HORTON - New
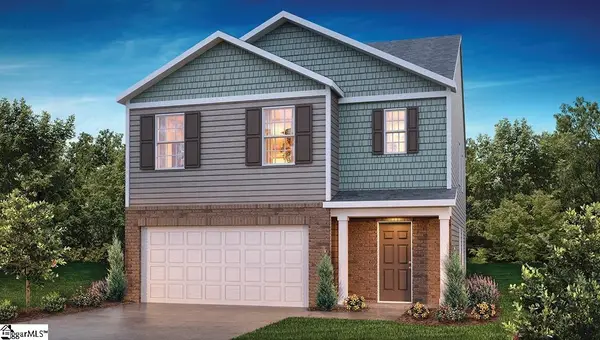 $340,990Active5 beds 3 baths
$340,990Active5 beds 3 baths103 Archstone Way, Piedmont, SC 29673
MLS# 1581185Listed by: D.R. HORTON - New
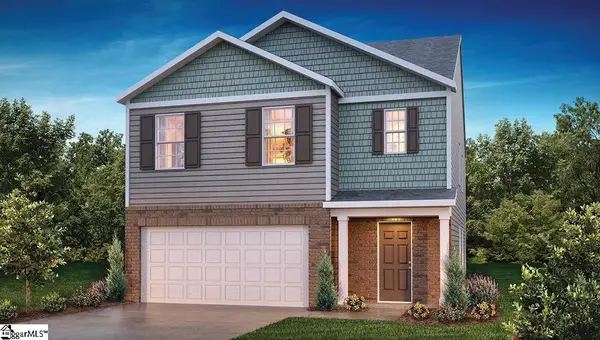 $343,990Active5 beds 3 baths
$343,990Active5 beds 3 baths206 Strudwick Way, Piedmont, SC 29673
MLS# 1581187Listed by: D.R. HORTON - New
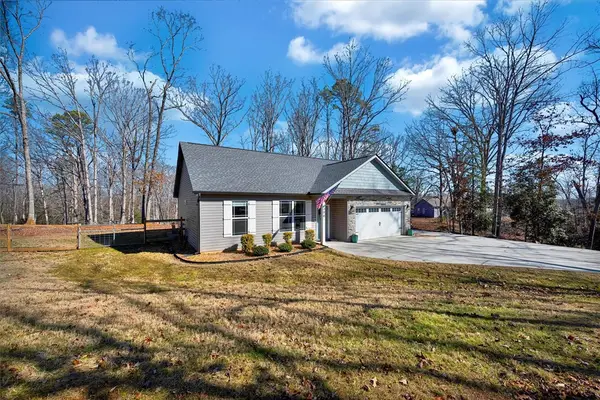 $335,000Active3 beds 2 baths1,335 sq. ft.
$335,000Active3 beds 2 baths1,335 sq. ft.306 Ross Street, Piedmont, SC 29673
MLS# 20297070Listed by: COLDWELL BANKER CAINE - ANDERSON - New
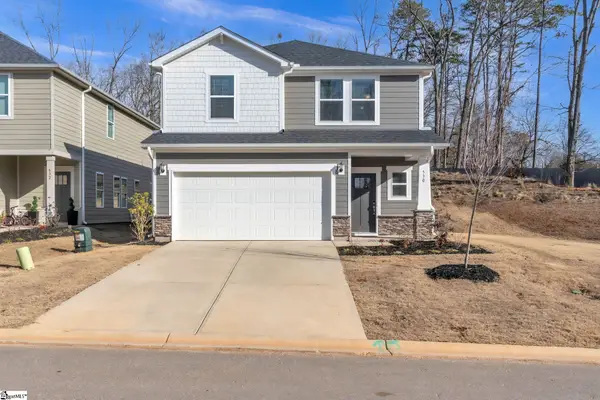 $359,000Active5 beds 3 baths
$359,000Active5 beds 3 baths530 Crowder Place, Piedmont, SC 29673
MLS# 1580847Listed by: CHUCKTOWN HOMES TEAM BY LPT - New
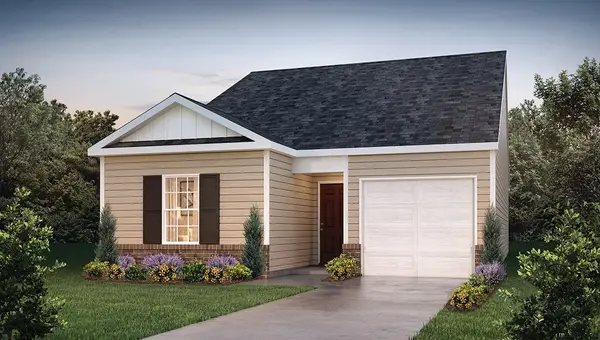 $253,900Active3 beds 2 baths1,183 sq. ft.
$253,900Active3 beds 2 baths1,183 sq. ft.35 Archstone Way, Piedmont, SC 29673
MLS# 20297022Listed by: D.R. HORTON - New
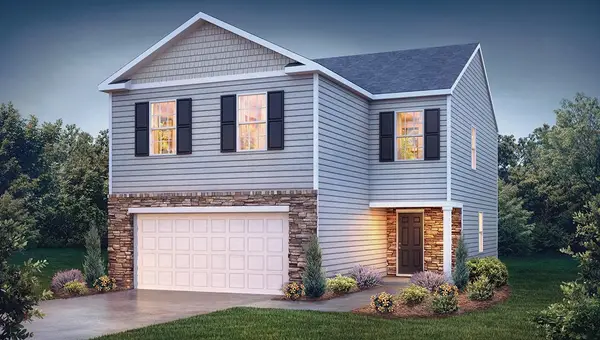 $289,900Active4 beds 3 baths1,927 sq. ft.
$289,900Active4 beds 3 baths1,927 sq. ft.37 Archstone Way, Piedmont, SC 29673
MLS# 20297024Listed by: D.R. HORTON - New
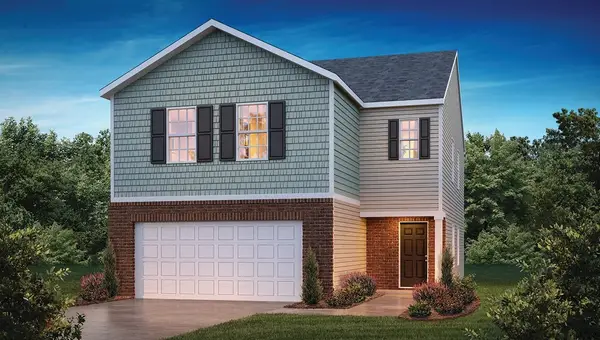 $298,900Active3 beds 3 baths1,518 sq. ft.
$298,900Active3 beds 3 baths1,518 sq. ft.31 Archstone Way, Piedmont, SC 29673
MLS# 20297019Listed by: D.R. HORTON - New
 $379,900Active5 beds 3 baths2,618 sq. ft.
$379,900Active5 beds 3 baths2,618 sq. ft.820 Crispin Street, Piedmont, SC 29673
MLS# 20296985Listed by: D.R. HORTON - New
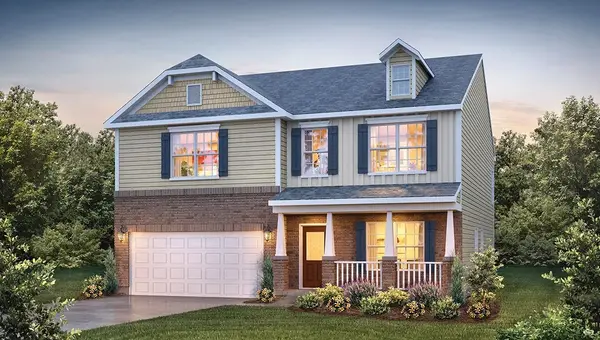 $361,900Active4 beds 3 baths2,800 sq. ft.
$361,900Active4 beds 3 baths2,800 sq. ft.818 Crispin Street, Piedmont, SC 29673
MLS# 20296987Listed by: D.R. HORTON

