306 Allingham Road, Piedmont, SC 29673
Local realty services provided by:Better Homes and Gardens Real Estate Medley
306 Allingham Road,Piedmont, SC 29673
$395,900
- 5 Beds
- 3 Baths
- 2,674 sq. ft.
- Single family
- Pending
Listed by: kelly jo hard
Office: mth sc realty, llc.
MLS#:323535
Source:SC_SMLS
Price summary
- Price:$395,900
- Price per sq. ft.:$148.06
About this home
Brand new, energy-efficient home available by Jun 2025! Sip your coffee from the Chatham’s charming back patio. Inside, versatile flex spaces allow you to customize the main level to fit your needs. The impressive primary suite boasts dual sinks and a large walk-in closet. Now selling in Piedmont. Riverwood Farm offers energy-efficient homes with outdoor covered patios, open-concept great rooms, and luxurious primary suites. Nestled between Greenville and Anderson, this community offers quick commutes to shopping, dining, and entertainment. Homeowners will enjoy fantastic onsite amenities such as a pool and cabana, pickleball courts, a playground, and more. Join the interest list today. Each of our homes is built with innovative, energy-efficient features designed to help you enjoy more savings, better health, real comfort and peace of mind.
Contact an agent
Home facts
- Year built:2025
- Listing ID #:323535
- Added:197 day(s) ago
- Updated:November 20, 2025 at 08:58 AM
Rooms and interior
- Bedrooms:5
- Total bathrooms:3
- Full bathrooms:3
- Living area:2,674 sq. ft.
Structure and exterior
- Roof:Architectural
- Year built:2025
- Building area:2,674 sq. ft.
- Lot area:0.16 Acres
Schools
- High school:Other
- Middle school:Other
- Elementary school:Other
Utilities
- Sewer:Public Sewer
Finances and disclosures
- Price:$395,900
- Price per sq. ft.:$148.06
- Tax amount:$1 (2024)
New listings near 306 Allingham Road
- New
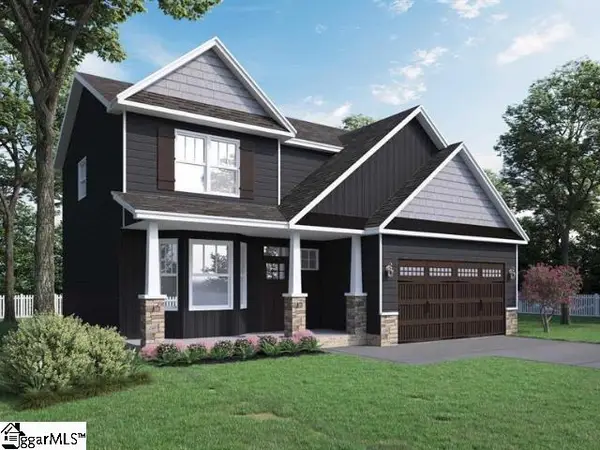 $288,900Active4 beds 3 baths
$288,900Active4 beds 3 baths317 Labonte Drive, Piedmont, SC 29673
MLS# 1575258Listed by: D.R. HORTON 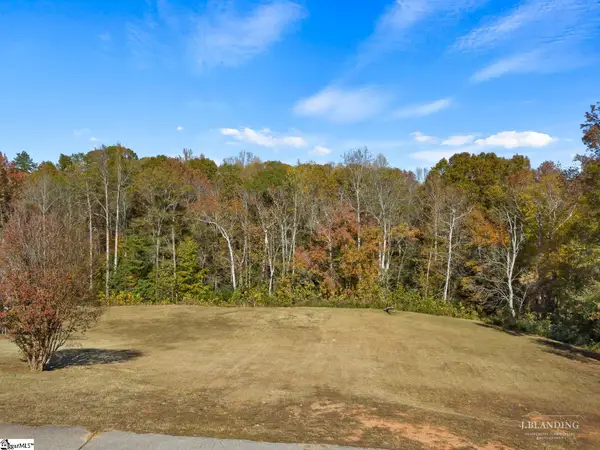 $45,000Pending0.94 Acres
$45,000Pending0.94 Acres416 Woodfield Drive, Piedmont, SC 29673
MLS# 1575185Listed by: WESTERN UPSTATE KELLER WILLIAM- New
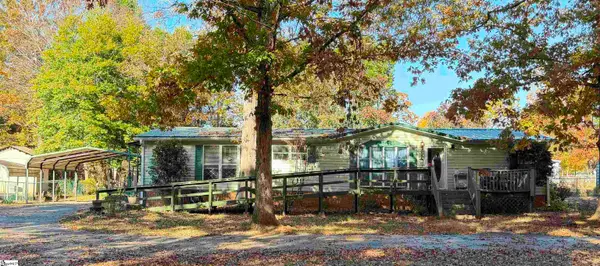 $139,000Active3 beds 2 baths
$139,000Active3 beds 2 baths173 Payne Drive, Piedmont, SC 29673
MLS# 1575112Listed by: BID Y'ALL AUCTION & REALTY - New
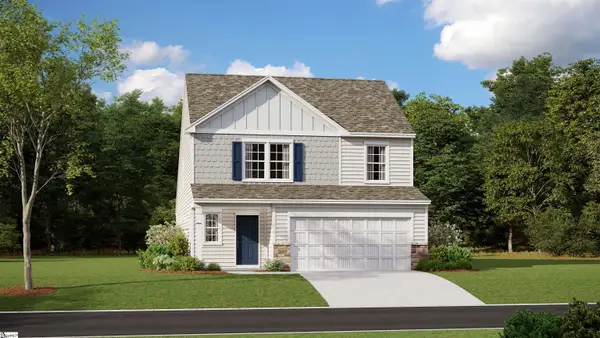 $319,719Active5 beds 3 baths
$319,719Active5 beds 3 baths213 Stokely Way, Piedmont, SC 29673
MLS# 1575157Listed by: LENNAR CAROLINAS LLC - New
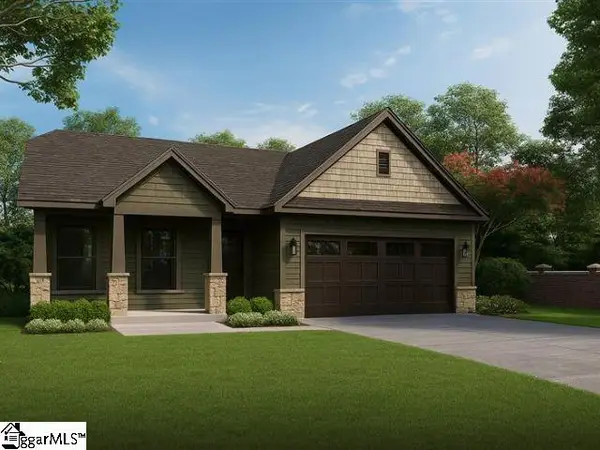 $269,900Active3 beds 2 baths
$269,900Active3 beds 2 baths301 Musgrove Court, Piedmont, SC 29673
MLS# 1575088Listed by: D.R. HORTON - New
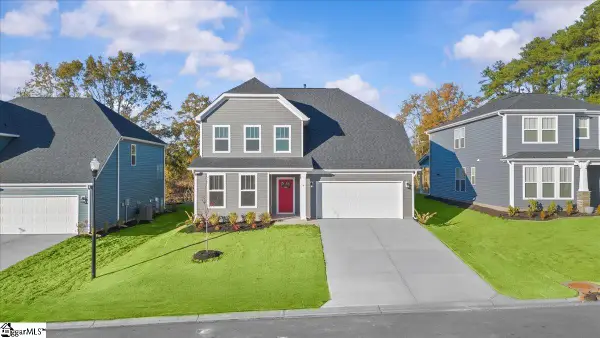 $393,990Active4 beds 3 baths
$393,990Active4 beds 3 baths6 Joplin Drive, Piedmont, SC 29673
MLS# 1575062Listed by: DRB GROUP SOUTH CAROLINA, LLC - New
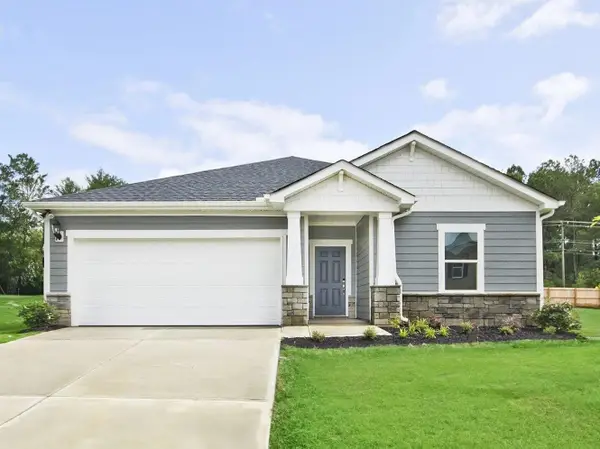 $414,900Active4 beds 3 baths2,479 sq. ft.
$414,900Active4 beds 3 baths2,479 sq. ft.504 Tilson Road, Piedmont, SC 29673
MLS# 330929Listed by: MTH SC REALTY, LLC - New
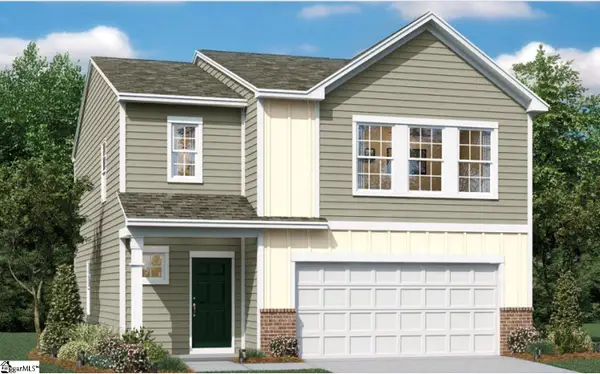 $294,604Active4 beds 3 baths
$294,604Active4 beds 3 baths210 Stokely Way, Piedmont, SC 29673
MLS# 1574496Listed by: LENNAR CAROLINAS LLC 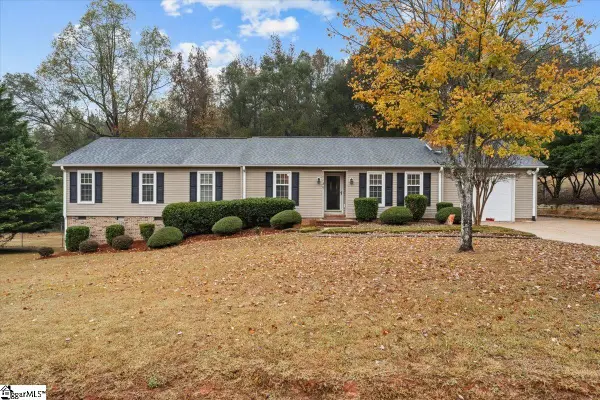 $375,000Pending4 beds 3 baths
$375,000Pending4 beds 3 baths1130 Tall Oaks Circle, Piedmont, SC 29673
MLS# 1574066Listed by: BHHS C DAN JOYNER - MIDTOWN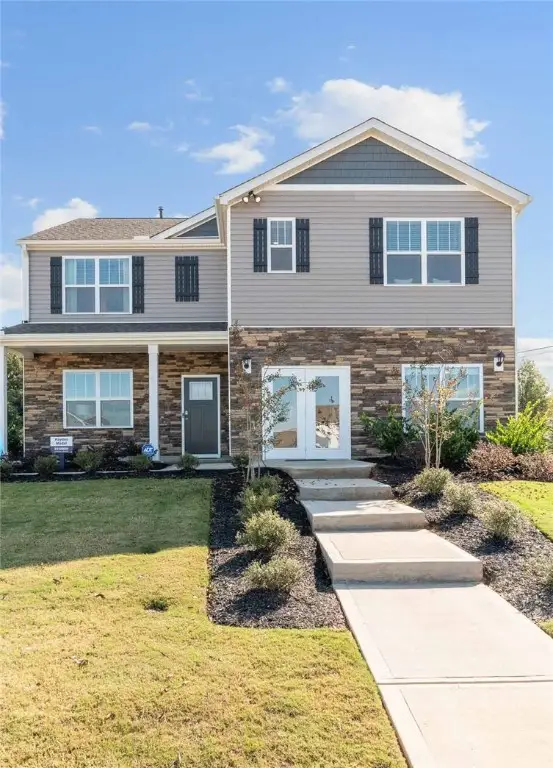 $369,365Active5 beds 3 baths2,511 sq. ft.
$369,365Active5 beds 3 baths2,511 sq. ft.1111 Broadrum Street, Piedmont, SC 29673
MLS# 20294309Listed by: D.R. HORTON
