312 Timberland Way, Piedmont, SC 29673
Local realty services provided by:Better Homes and Gardens Real Estate Young & Company
312 Timberland Way,Piedmont, SC 29673
$489,000
- 4 Beds
- 3 Baths
- - sq. ft.
- Single family
- Active
Listed by:reagan cagle
Office:realty one group freedom spartanburg
MLS#:1569136
Source:SC_GGAR
Price summary
- Price:$489,000
- Monthly HOA dues:$32.58
About this home
Prepare to be impressed, step in, you'll see; A home of timeless elegance and harmony! With beauty so simple yet crafted with care. Not a feature forgotten, you'll find it all there. The porch greets with charm, curb appeal so bright; a warm invitation, a welcoming sight. Inside every detail is perfectly placed, meticulous touches, no corner misplaced. Low-maintenance flooring flows room after room, stainless gas range adds a chef's perfect tune. Marble with veining, a counter divine, backsplash that sparkles, a bright bold design. The owner's retreat rests on the main floor, with double vanities you'll surely adore. A garden tub waiting, serene and so sweet, and a tiled shower with bench for your seat. Upstairs, abundance, so many to spare; rooms filled with comfort and light everywhere. Outdoors, a haven of privacy lies, where pine trees stand tall 'neath the Carolina skies. Relax on your patio, oversized and new, A covered escape with a tranquil view. Better than new, every upgrade in place, a home that is classic with unmatched grace.
Contact an agent
Home facts
- Year built:2018
- Listing ID #:1569136
- Added:1 day(s) ago
- Updated:September 12, 2025 at 12:37 AM
Rooms and interior
- Bedrooms:4
- Total bathrooms:3
- Full bathrooms:2
- Half bathrooms:1
Heating and cooling
- Heating:Natural Gas
Structure and exterior
- Roof:Architectural
- Year built:2018
- Lot area:0.48 Acres
Schools
- High school:Woodmont
- Middle school:Woodmont
- Elementary school:Ellen Woodside
Utilities
- Water:Public
- Sewer:Septic Tank
Finances and disclosures
- Price:$489,000
- Tax amount:$1,934
New listings near 312 Timberland Way
- New
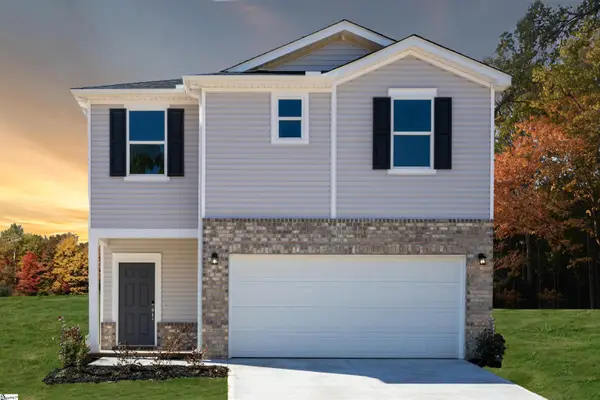 $299,900Active3 beds 3 baths
$299,900Active3 beds 3 baths115 Fair Cross Circle, Piedmont, SC 29673
MLS# 1569129Listed by: MTH SC REALTY, LLC - New
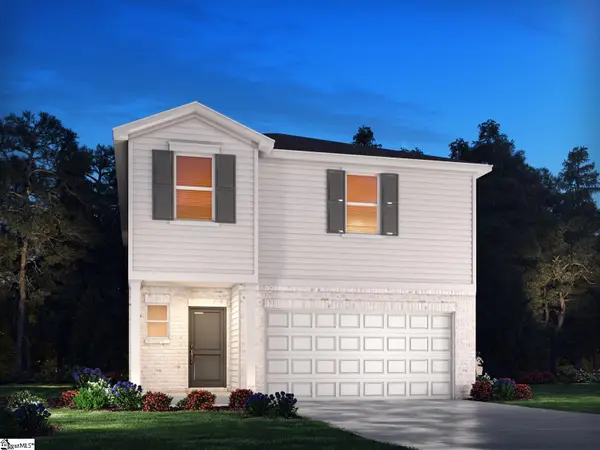 $319,900Active4 beds 3 baths
$319,900Active4 beds 3 baths311 Fair Cross Circle, Piedmont, SC 29673
MLS# 1569124Listed by: MTH SC REALTY, LLC - New
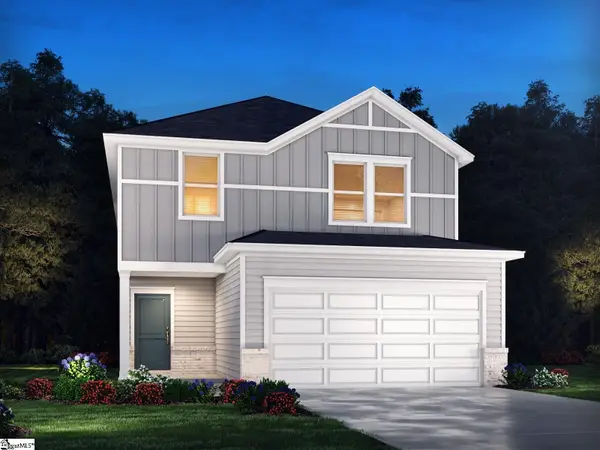 $324,900Active4 beds 3 baths
$324,900Active4 beds 3 baths117 Fair Cross Circle, Piedmont, SC 29673
MLS# 1569125Listed by: MTH SC REALTY, LLC - New
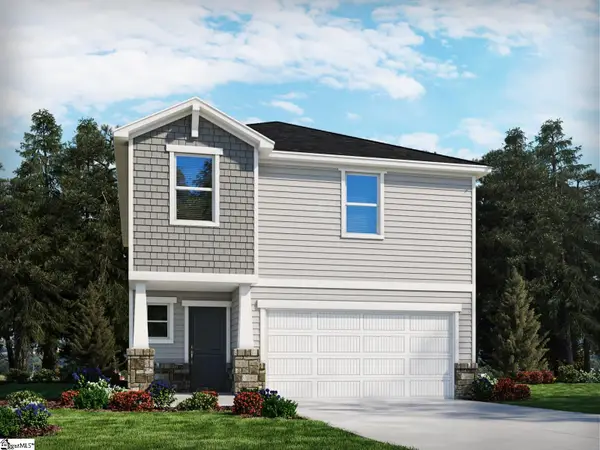 $314,900Active4 beds 3 baths
$314,900Active4 beds 3 baths317 Fair Cross Circle, Piedmont, SC 29673
MLS# 1569113Listed by: MTH SC REALTY, LLC - New
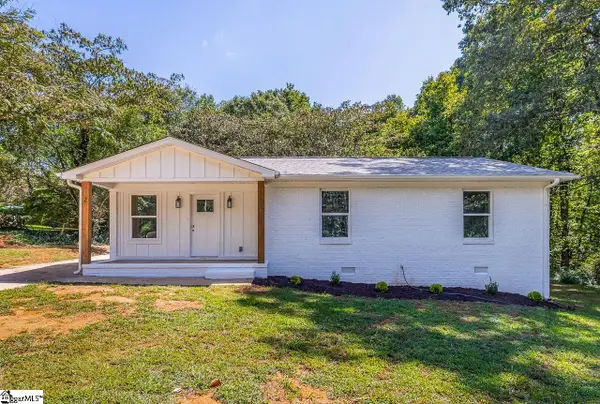 $245,000Active3 beds 2 baths
$245,000Active3 beds 2 baths2 Citadel Street, Piedmont, SC 29673
MLS# 1569114Listed by: KELLER WILLIAMS GREENVILLE CENTRAL - Open Sat, 12 to 6pmNew
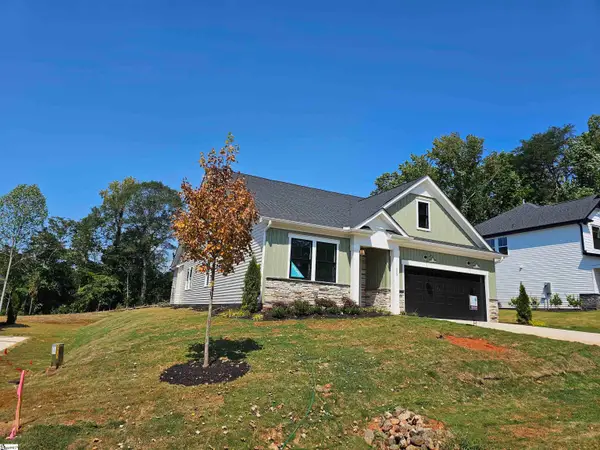 $429,055Active4 beds 2 baths
$429,055Active4 beds 2 baths200 Jacqueline Road #Lot 37, Piedmont, SC 29673
MLS# 1568580Listed by: HQ REAL ESTATE, LLC - New
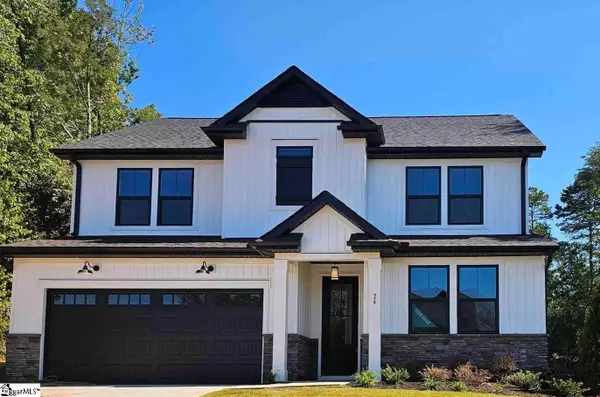 $430,000Active3 beds 3 baths
$430,000Active3 beds 3 baths24 Criss Drive #Lot 102, Piedmont, SC 29673
MLS# 1568590Listed by: HQ REAL ESTATE, LLC - Open Sat, 12 to 5pmNew
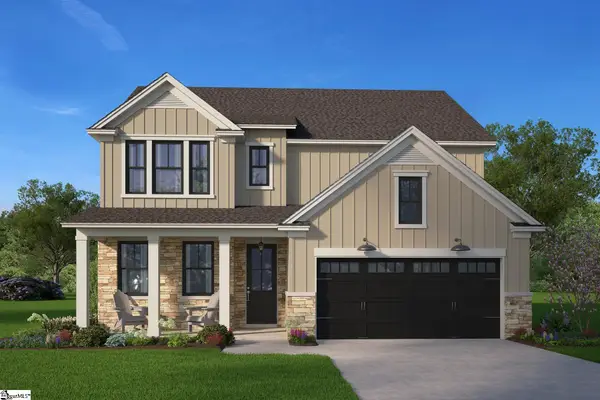 $489,345Active6 beds 4 baths
$489,345Active6 beds 4 baths206 Jacqueline Road #Lot 34, Piedmont, SC 29673
MLS# 1569103Listed by: HQ REAL ESTATE, LLC - New
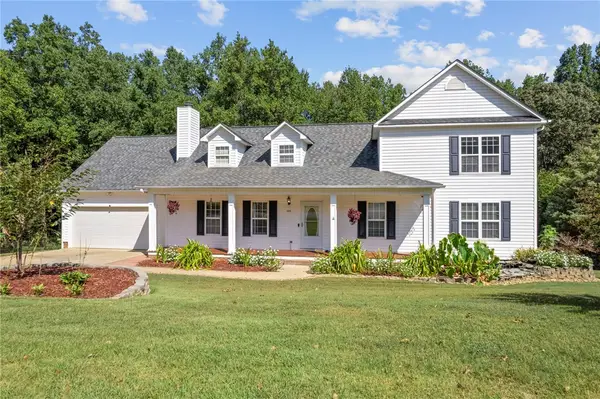 $525,000Active5 beds 3 baths2,895 sq. ft.
$525,000Active5 beds 3 baths2,895 sq. ft.305 Wildmarsh Road, Piedmont, SC 29673
MLS# 20292413Listed by: REAL BROKER, LLC
