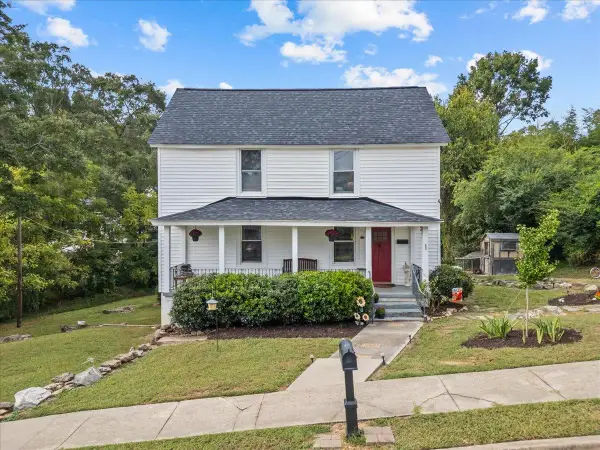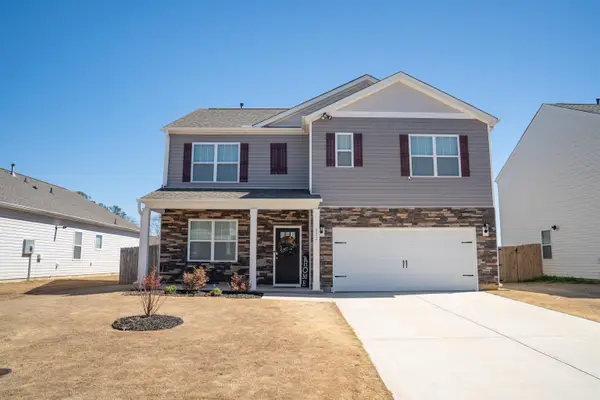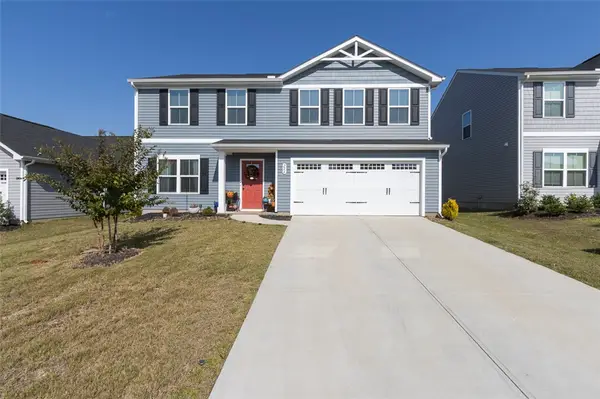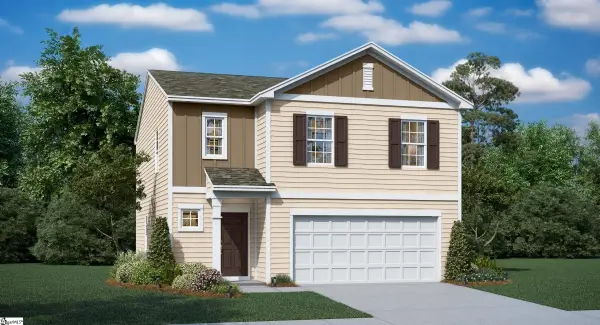313 Sweetgrass Lane, Piedmont, SC 29673
Local realty services provided by:Better Homes and Gardens Real Estate Medley
313 Sweetgrass Lane,Piedmont, SC 29673
$300,000
- 3 Beds
- 3 Baths
- 2,196 sq. ft.
- Single family
- Active
Listed by:jennifer hudson
Office:keller williams drive
MLS#:20289134
Source:SC_AAR
Price summary
- Price:$300,000
- Price per sq. ft.:$136.61
- Monthly HOA dues:$35.42
About this home
***BACK ON MARKET due to NO fault of the seller or home***
Welcome to Cambridge Walk — an active swim and pickleball community just 15 minutes from downtown Greenville! Conveniently located between Simpsonville and Mauldin, with easy access to Hwy 25, I-85, and I-385, you’re close to everything you need.
The Vivian floor plan features an open-concept layout with a spacious kitchen, granite countertops, walk-in pantry, stainless steel appliances, and a large island that flows into the cozy living room with a gas fireplace.
Upstairs, enjoy a generous primary bedroom suite with a generous walk-in shower and oversized closet, plus two more bedrooms (all with walk-ins!), a loft, and a roomy laundry area.
Seller has added a full privacy fence out back—perfect for pets or play!
Yes, this community has pickleball courts—plus a pool with a friendly neighborhood vibe.
Smart, stylish, and close to everything—this home is a must-see!
Contact an agent
Home facts
- Year built:2022
- Listing ID #:20289134
- Added:99 day(s) ago
- Updated:September 26, 2025 at 09:58 PM
Rooms and interior
- Bedrooms:3
- Total bathrooms:3
- Full bathrooms:2
- Half bathrooms:1
- Living area:2,196 sq. ft.
Heating and cooling
- Cooling:Central Air, Electric
- Heating:Central, Electric
Structure and exterior
- Year built:2022
- Building area:2,196 sq. ft.
- Lot area:0.16 Acres
Schools
- High school:Woodmont
- Middle school:Woodmont
- Elementary school:Sue Cleveland Elementary
Utilities
- Water:Public
- Sewer:Public Sewer
Finances and disclosures
- Price:$300,000
- Price per sq. ft.:$136.61
New listings near 313 Sweetgrass Lane
- New
 $264,900Active5 beds 2 baths2,370 sq. ft.
$264,900Active5 beds 2 baths2,370 sq. ft.1 Liberty Street, Piedmont, SC 29673
MLS# 329187Listed by: CENTURY 21 BLACKWELL & CO - New
 Listed by BHGRE$356,000Active5 beds 3 baths2,511 sq. ft.
Listed by BHGRE$356,000Active5 beds 3 baths2,511 sq. ft.322 Callerton Drive, Piedmont, SC 29673
MLS# 329191Listed by: BETTER HOMES & GARDENS YOUNG & - New
 $312,673Active4 beds 4 baths1,903 sq. ft.
$312,673Active4 beds 4 baths1,903 sq. ft.224 Ingram Lane, Piedmont, SC 29673
MLS# 20293054Listed by: HERLONG SOTHEBY'S INT'L REALTY -CLEMSON - New
 $309,900Active5 beds 3 baths2,352 sq. ft.
$309,900Active5 beds 3 baths2,352 sq. ft.313 Fair Cross Circle, Piedmont, SC 29673
MLS# 329163Listed by: MTH SC REALTY, LLC - New
 $274,004Active4 beds 3 baths
$274,004Active4 beds 3 bathsTBD Stokely Way, Piedmont, SC 29673
MLS# 1570466Listed by: LENNAR CAROLINAS LLC - New
 $319,900Active5 beds 3 baths2,352 sq. ft.
$319,900Active5 beds 3 baths2,352 sq. ft.319 Fair Cross Circle, Piedmont, SC 29673
MLS# 329119Listed by: MTH SC REALTY, LLC - New
 $350,000Active3 beds 2 baths
$350,000Active3 beds 2 baths1030 Williams Road, Piedmont, SC 29673
MLS# 1570349Listed by: REAL BROKER, LLC - New
 $309,900Active4 beds 3 baths
$309,900Active4 beds 3 baths117 Fair Cross Circle, Piedmont, SC 29673
MLS# 20292324Listed by: MTH SC REALTY, LLC - New
 $294,900Active4 beds 3 baths
$294,900Active4 beds 3 baths311 Fair Cross Circle, Piedmont, SC 29673
MLS# 20292325Listed by: MTH SC REALTY, LLC - New
 $294,900Active4 beds 3 baths1,749 sq. ft.
$294,900Active4 beds 3 baths1,749 sq. ft.317 Fair Cross Circle, Piedmont, SC 29673
MLS# 20292327Listed by: MTH SC REALTY, LLC
