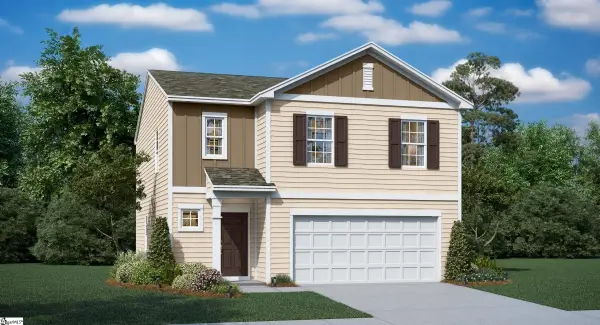327 Callerton Drive, Piedmont, SC 29673
Local realty services provided by:Better Homes and Gardens Real Estate Medley
327 Callerton Drive,Piedmont, SC 29673
$325,000
- 4 Beds
- 3 Baths
- 2,175 sq. ft.
- Single family
- Active
Listed by:emma davis
Office:bluefield realty group
MLS#:20290969
Source:SC_AAR
Price summary
- Price:$325,000
- Price per sq. ft.:$149.43
About this home
Ready for a home that checks every box—space, style, and curb appeal? This one has it all!! And the sellers are prepared to work with buyers to make a deal! This stunning, move-in ready property offers the perfect blend of comfort, functionality, and modern design. From the moment you enter, you’ll be drawn to the light-filled layout, high-end finishes, and thoughtful details throughout! With 4 spacious bedrooms and 2.5 baths, this home offers plenty of room to live, work, and unwind. The main level features an inviting open concept floor plan drenched in natural light. You'll appreciate the dedicated dining area, but the true showstopper is the chef’s kitchen—complete with granite countertops, stainless steel appliances, a gas range, large island, and an impressive walk-in pantry! The kitchen flows seamlessly into the cozy living room, with a beautiful gas fireplace—ideal for gatherings or quiet nights in! A convenient half bath on the main floor adds even more function. Upstairs, you’ll find all four bedrooms, including a large, walk-in laundry room convenient to them all! The expansive primary suite is your personal retreat, boasting dual vanities, a soaking tub, separate shower, private water closet, and a generous walk-in closet! The secondary full bath also features double sinks, perfect for busy mornings. But the perks don’t stop inside—out back you'll enjoy a large, level, fully fenced backyard with an extended patio that includes both covered and uncovered spaces—great for entertaining, grilling, or relaxing! A storage shed adds extra utility, and the corner lot offers added privacy and elbow room. Even better? This home is packed with upgrades already in place: tankless water heater, architectural shingles, blinds, fencing, shed, and a covered patio—all ready for you to enjoy from day one! Located in the sought-after Dogwood Ridge community, you’ll love having access to the neighborhood pool, and being zoned for the award-winning Wren schools! With quick access to I-85 and perfectly situated between Greenville and Anderson, commuting and errands are a breeze! Don’t miss out—schedule your showing today and make this beautiful home yours!
Contact an agent
Home facts
- Listing ID #:20290969
- Added:54 day(s) ago
- Updated:September 20, 2025 at 02:35 PM
Rooms and interior
- Bedrooms:4
- Total bathrooms:3
- Full bathrooms:2
- Half bathrooms:1
- Living area:2,175 sq. ft.
Heating and cooling
- Cooling:Central Air, Electric, Forced Air
- Heating:Central, Forced Air, Gas
Structure and exterior
- Roof:Architectural, Shingle
- Building area:2,175 sq. ft.
- Lot area:0.22 Acres
Schools
- High school:Wren High
- Middle school:Wren Middle
- Elementary school:Wren Elem
Utilities
- Water:Public
- Sewer:Public Sewer
Finances and disclosures
- Price:$325,000
- Price per sq. ft.:$149.43
New listings near 327 Callerton Drive
- New
 $274,004Active4 beds 3 baths
$274,004Active4 beds 3 bathsTBD Stokely Way, Piedmont, SC 29673
MLS# 1570466Listed by: LENNAR CAROLINAS LLC - New
 $319,900Active5 beds 3 baths2,352 sq. ft.
$319,900Active5 beds 3 baths2,352 sq. ft.319 Fair Cross Circle, Piedmont, SC 29673
MLS# 329119Listed by: MTH SC REALTY, LLC - New
 $350,000Active3 beds 2 baths
$350,000Active3 beds 2 baths1030 Williams Road, Piedmont, SC 29673
MLS# 1570349Listed by: REAL BROKER, LLC - New
 $309,900Active4 beds 3 baths
$309,900Active4 beds 3 baths117 Fair Cross Circle, Piedmont, SC 29673
MLS# 20292324Listed by: MTH SC REALTY, LLC - New
 $294,900Active4 beds 3 baths
$294,900Active4 beds 3 baths311 Fair Cross Circle, Piedmont, SC 29673
MLS# 20292325Listed by: MTH SC REALTY, LLC - New
 $294,900Active4 beds 3 baths1,749 sq. ft.
$294,900Active4 beds 3 baths1,749 sq. ft.317 Fair Cross Circle, Piedmont, SC 29673
MLS# 20292327Listed by: MTH SC REALTY, LLC - New
 $334,900Active3 beds 3 baths1,749 sq. ft.
$334,900Active3 beds 3 baths1,749 sq. ft.550 Crowder Place, Piedmont, SC 29673
MLS# 329007Listed by: MTH SC REALTY, LLC - New
 $354,900Active5 beds 3 baths2,352 sq. ft.
$354,900Active5 beds 3 baths2,352 sq. ft.525 Crowder Place, Piedmont, SC 29673
MLS# 329008Listed by: MTH SC REALTY, LLC - New
 $349,900Active4 beds 3 baths2,018 sq. ft.
$349,900Active4 beds 3 baths2,018 sq. ft.527 Crowder Place, Piedmont, SC 29673
MLS# 329011Listed by: MTH SC REALTY, LLC - New
 $309,900Active4 beds 3 baths
$309,900Active4 beds 3 baths313 Fair Cross Circle, Piedmont, SC 29673
MLS# 1570118Listed by: MTH SC REALTY, LLC
