403 Sweetgrass Lane, Piedmont, SC 29673
Local realty services provided by:Better Homes and Gardens Real Estate Medley
403 Sweetgrass Lane,Piedmont, SC 29673
$299,900
- 4 Beds
- 3 Baths
- 2,050 sq. ft.
- Single family
- Active
Listed by: susan mccoy
Office: brand name real estate upstate
MLS#:20292128
Source:SC_AAR
Price summary
- Price:$299,900
- Price per sq. ft.:$146.29
- Monthly HOA dues:$35.42
About this home
HUGE REDUCTION! Welcome to this beautiful 4 Bedroom, 2.5 Bath Home! It’s better than new! Already has a covered screened porch and an outbuilding/workshop. This craftsman-style home offers loads of space, plenty of style, and room for your growing family! As you walk in, you will feel the country charm all around you and the cozy fireplace will be perfect for those cool fall nights ahead! The kitchen has stainless appliances along with a walk-in pantry, a moveable island and plenty of cabinets and counter space for those meal preps. Also, you’ll find a breakfast area plus a dining room for you to use for those more formal events. A guest bath is conveniently located on the main level as well. The owner’s suite is located on the second level and features vaulted ceilings, a large walk-in closet, double vanity, and a walk-in shower. The other three bedrooms are spacious with large closets. The 4th bedroom is currently being used as a home office/craft room. The laundry is also located on the second level for your convenience. The garage has additional cabinets and hanging rods for extra storage space and the lofted outdoor building is great for that extra storage or could be used as a workshop. This community has great amenities to include a playground, pool and pickle ball courts and the Piedmont Golf Course is just a few minutes away! At the end of the day, enjoy a peaceful, relaxing evening on your screened-in back porch, or maybe grab a book and enjoy the rocking chair front porch. A must see! 100% financing is possibly available. Located just minutes from Greenville, Easley, Anderson, Piedmont and Powdersville. MOTIVATED SELLERS...CALL TODAY!
Contact an agent
Home facts
- Listing ID #:20292128
- Added:71 day(s) ago
- Updated:November 14, 2025 at 03:46 PM
Rooms and interior
- Bedrooms:4
- Total bathrooms:3
- Full bathrooms:2
- Half bathrooms:1
- Living area:2,050 sq. ft.
Heating and cooling
- Cooling:Central Air, Electric, Forced Air
- Heating:Central, Forced Air, Gas
Structure and exterior
- Roof:Composition, Shingle
- Building area:2,050 sq. ft.
Schools
- High school:Woodmont
- Middle school:Woodmont
- Elementary school:Sue Cleveland Elementary
Utilities
- Water:Public
- Sewer:Public Sewer
Finances and disclosures
- Price:$299,900
- Price per sq. ft.:$146.29
- Tax amount:$2,200 (2024)
New listings near 403 Sweetgrass Lane
- New
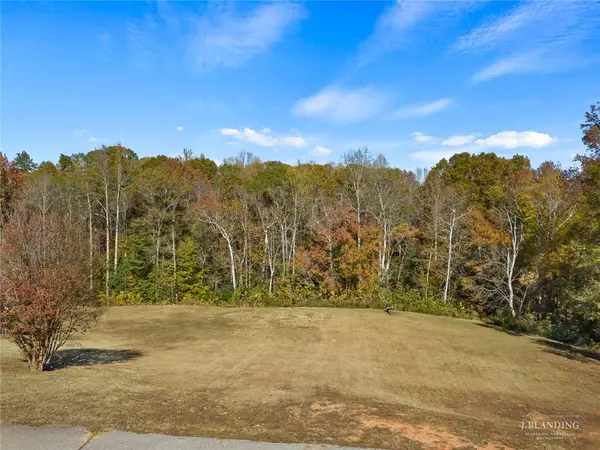 $45,000Active0.94 Acres
$45,000Active0.94 Acres416 Woodfield Drive, Piedmont, SC 29673
MLS# 20294548Listed by: WESTERN UPSTATE KELLER WILLIAM - New
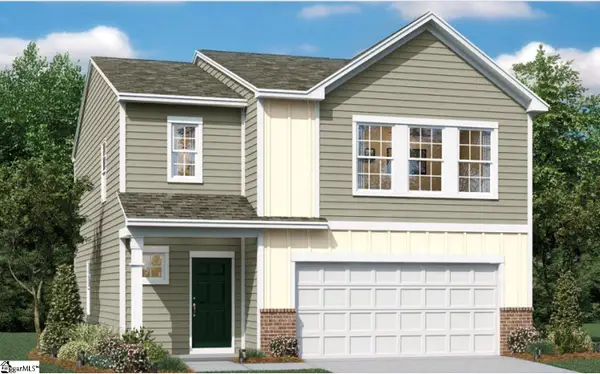 $294,604Active4 beds 3 baths
$294,604Active4 beds 3 baths210 Stokely Way, Piedmont, SC 29673
MLS# 1574496Listed by: LENNAR CAROLINAS LLC  $375,000Pending4 beds 3 baths
$375,000Pending4 beds 3 baths1130 Tall Oaks Circle, Piedmont, SC 29673
MLS# 20294461Listed by: BHHS C DAN JOYNER - OFFICE A- New
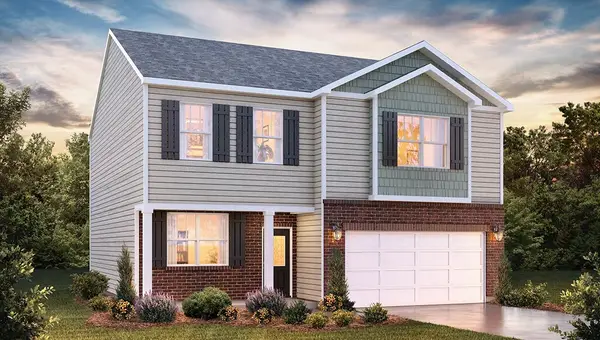 $337,900Active4 beds 3 baths2,163 sq. ft.
$337,900Active4 beds 3 baths2,163 sq. ft.831 Crispin Street, Piedmont, SC 29673
MLS# 20294312Listed by: D.R. HORTON - New
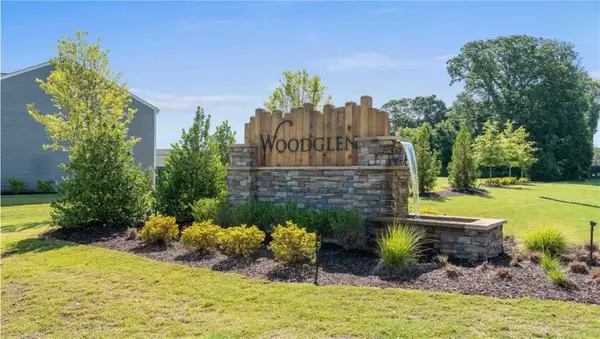 $324,900Active4 beds 2 baths1,764 sq. ft.
$324,900Active4 beds 2 baths1,764 sq. ft.829 Crispin Street, Piedmont, SC 29673
MLS# 20294313Listed by: D.R. HORTON - New
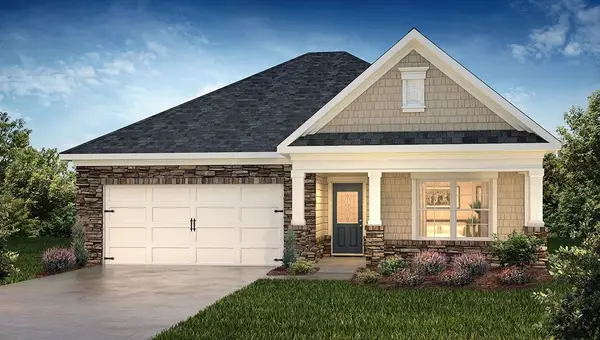 $331,900Active3 beds 2 baths1,618 sq. ft.
$331,900Active3 beds 2 baths1,618 sq. ft.830 Crispin Street, Piedmont, SC 29673
MLS# 20294316Listed by: D.R. HORTON - New
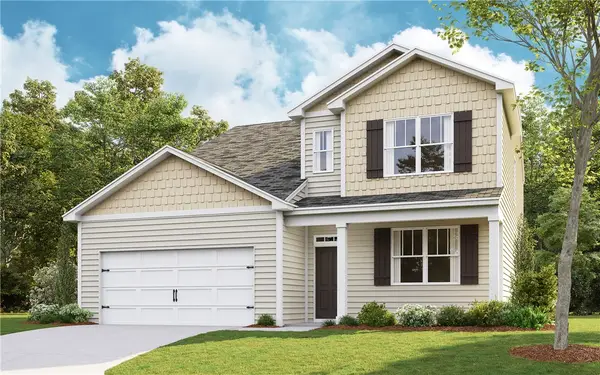 $382,900Active5 beds 3 baths2,618 sq. ft.
$382,900Active5 beds 3 baths2,618 sq. ft.826 Crispin Street, Piedmont, SC 29673
MLS# 20294317Listed by: D.R. HORTON 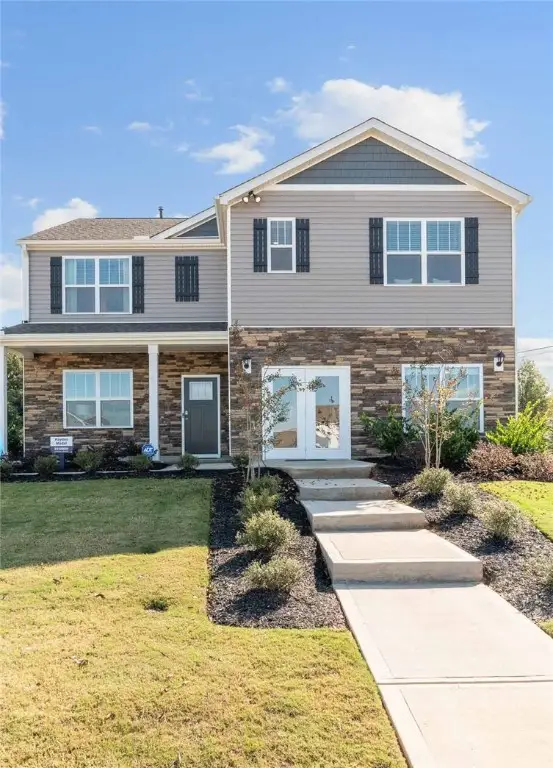 $369,365Active5 beds 3 baths2,511 sq. ft.
$369,365Active5 beds 3 baths2,511 sq. ft.1111 Broadrum Street, Piedmont, SC 29673
MLS# 20294309Listed by: D.R. HORTON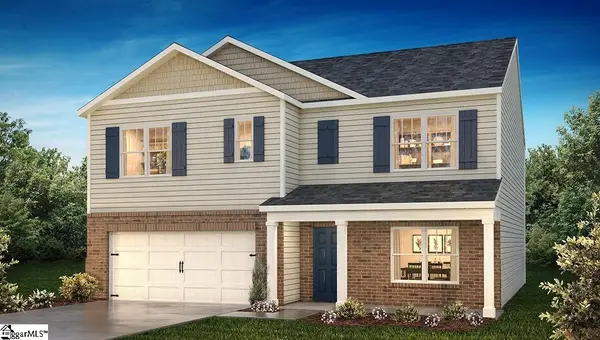 $363,290Pending5 beds 3 baths
$363,290Pending5 beds 3 baths828 Crispin Street, Piedmont, SC 29673
MLS# 1573568Listed by: D.R. HORTON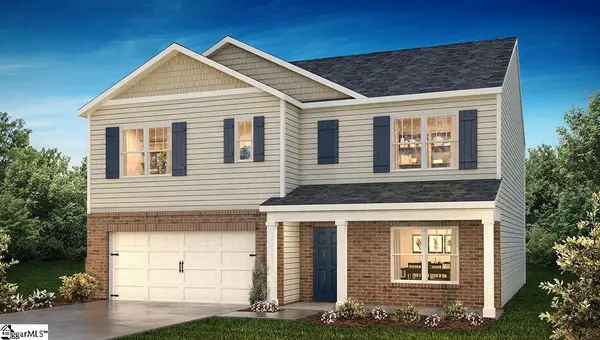 $354,490Pending5 beds 3 baths
$354,490Pending5 beds 3 baths806 Crispin Street, Piedmont, SC 29673
MLS# 1573569Listed by: D.R. HORTON
