406 Sage Glen Place, Piedmont, SC 29673
Local realty services provided by:Better Homes and Gardens Real Estate Palmetto
406 Sage Glen Place,Piedmont, SC 29673
$385,000
- 3 Beds
- 2 Baths
- - sq. ft.
- Single family
- Sold
Listed by: reagan cagle
Office: realty one group freedom
MLS#:1574067
Source:SC_GGAR
Sorry, we are unable to map this address
Price summary
- Price:$385,000
- Monthly HOA dues:$32.5
About this home
Welcome to your picturesque cottage on the hill! Nestled within the peaceful boutique community of Piedmont, SC, this charming home provides small town serenity while still being part of Greenville County, just minutes from major highways and convenient toll roads. Perfectly positioned between thriving downtown Greenville and charming Main Street Simpsonville, you truly get the best of both worlds. Set on over half an acre, bordering a protected pine tree reserve, this home gives space, privacy, and a natural backdrop. Enjoy relaxing afternoons on the classic southern front porch, where the gentle glow of the sun sets the perfect tone for your return home. Step inside to discover a well-designed open floor plan that blends modern comfort with everyday ease. The spacious living area boasts soaring vaulted ceilings, a raised gas fireplace, and dark walnut 12mm Mohawk laminate flooring, creating warmth and sophistication. The chef-inspired kitchen is ideal for entertaining, featuring stainless steel appliances, a bright tile backsplash, oversized island, and gas range. The split floor plan ensures privacy, with two spacious bedrooms and a full bathroom on one side of the home and a private owner’s retreat on the other. The primary suite features tray ceilings, abundant natural light, and a spa-like ensuite complete with contemporary tile shower surround, double vanities, and dual custom walk-in closets. Additional thoughtful details include a custom drop zone with ample storage leading from the mudroom into the functional laundry area. Step out back to a covered patio where you can unwind in the quiet evening breeze while watching Fido chase the birds across your fenced yard. This turnkey home blends southern charm, modern design, and exceptional value, ready for you to call home!
Contact an agent
Home facts
- Year built:2018
- Listing ID #:1574067
- Added:53 day(s) ago
- Updated:December 29, 2025 at 08:44 PM
Rooms and interior
- Bedrooms:3
- Total bathrooms:2
- Full bathrooms:2
Heating and cooling
- Cooling:Electric
- Heating:Natural Gas
Structure and exterior
- Roof:Architectural
- Year built:2018
Schools
- High school:Woodmont
- Middle school:Woodmont
- Elementary school:Ellen Woodside
Utilities
- Water:Public
- Sewer:Septic Tank
Finances and disclosures
- Price:$385,000
- Tax amount:$1,889
New listings near 406 Sage Glen Place
- New
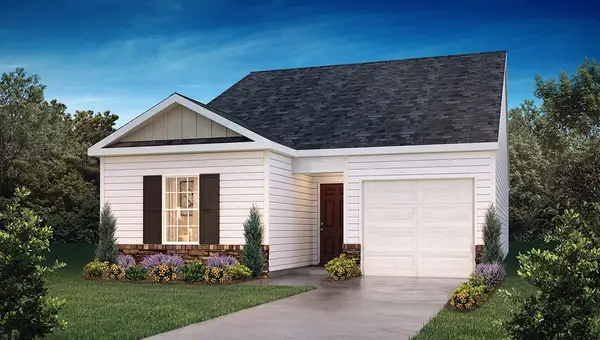 $287,990Active3 beds 2 baths1,183 sq. ft.
$287,990Active3 beds 2 baths1,183 sq. ft.27 Archstone Way, Piedmont, SC 29673
MLS# 20295801Listed by: D.R. HORTON - New
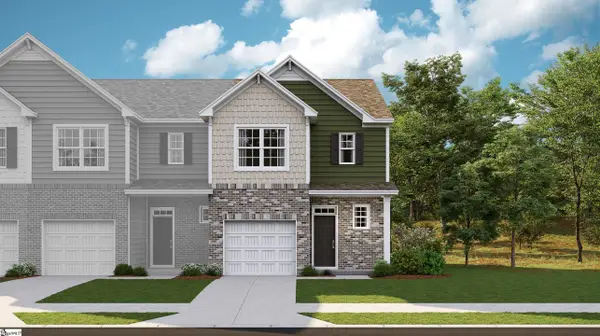 $229,979Active3 beds 3 baths
$229,979Active3 beds 3 baths1603 Sundiata Street, Piedmont, SC 29673
MLS# 1577805Listed by: LENNAR CAROLINAS LLC 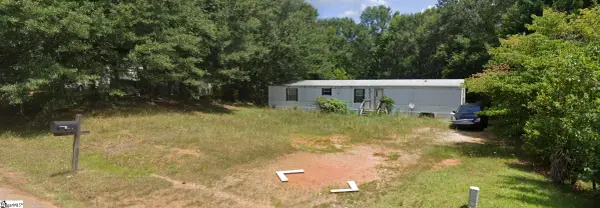 $25,000Pending3 beds 2 baths
$25,000Pending3 beds 2 baths141 Effie Drive, Piedmont, SC 29673
MLS# 1577643Listed by: NORTH GROUP REAL ESTATE- New
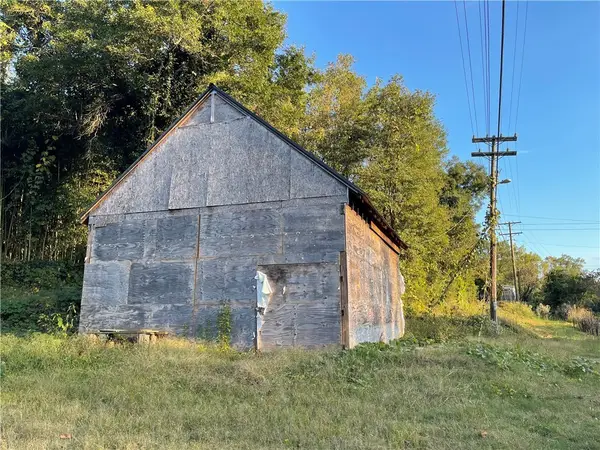 $198,000Active1.6 Acres
$198,000Active1.6 Acres509 S Piedmont Highway, Piedmont, SC 29673
MLS# 20295689Listed by: KELLER WILLIAMS GREENVILLE UPSTATE 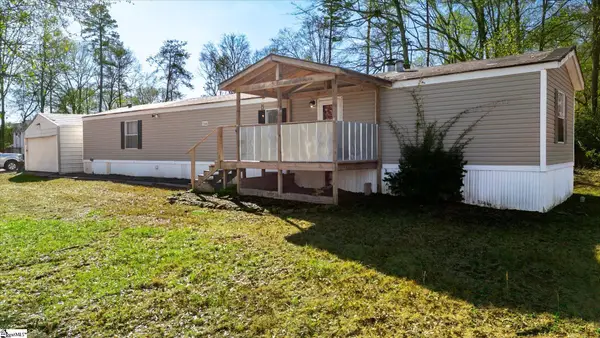 $175,000Active2 beds 2 baths
$175,000Active2 beds 2 baths210 Elaine Drive, Piedmont, SC 29673
MLS# 1577281Listed by: KELLER WILLIAMS DRIVE $351,900Active4 beds 3 baths2,800 sq. ft.
$351,900Active4 beds 3 baths2,800 sq. ft.827 Crispin Street, Piedmont, SC 29673
MLS# 20295466Listed by: D.R. HORTON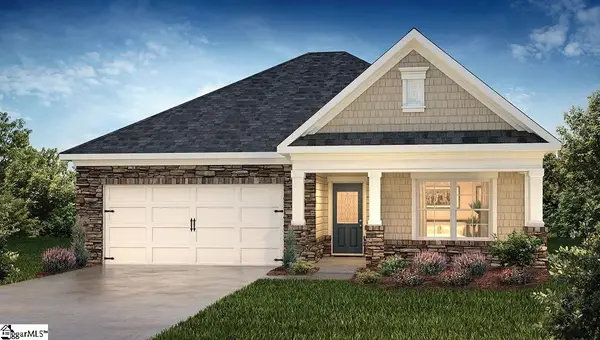 $305,900Active3 beds 2 baths
$305,900Active3 beds 2 baths824 Crispin Street, Piedmont, SC 29673
MLS# 1576899Listed by: D.R. HORTON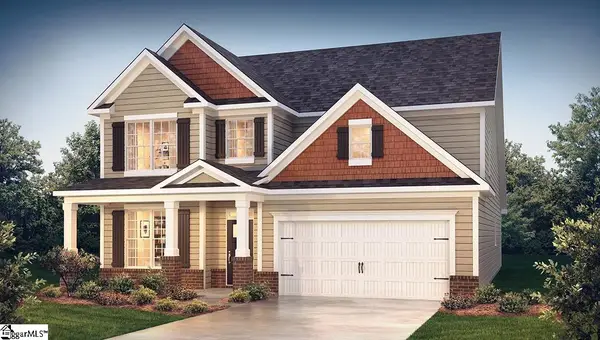 $403,900Active4 beds 4 baths
$403,900Active4 beds 4 baths104 Higbie Drive, Piedmont, SC 29673
MLS# 1576860Listed by: D.R. HORTON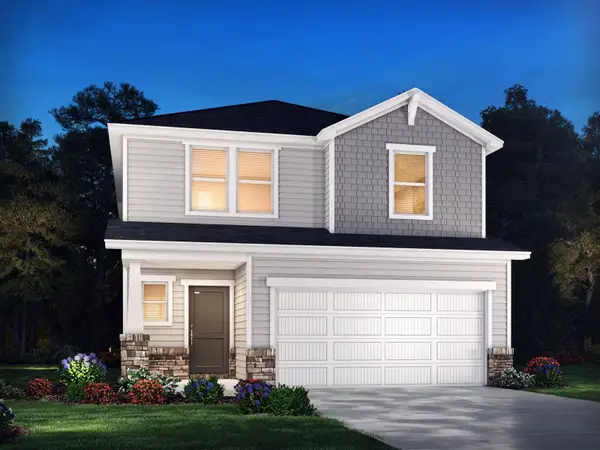 $327,900Pending5 beds 3 baths2,352 sq. ft.
$327,900Pending5 beds 3 baths2,352 sq. ft.320 Fair Cross Circle, Piedmont, SC 29673
MLS# 331598Listed by: MTH SC REALTY, LLC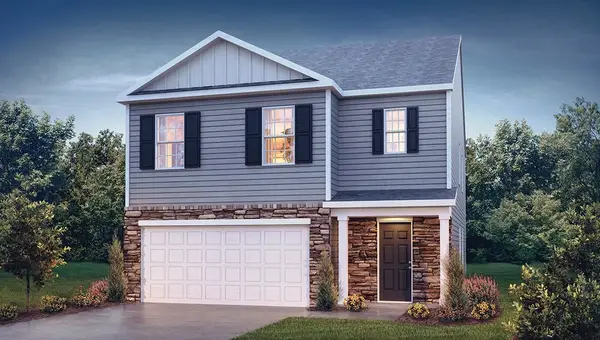 $298,990Active5 beds 3 baths2,361 sq. ft.
$298,990Active5 beds 3 baths2,361 sq. ft.20 Archstone Way, Piedmont, SC 29673
MLS# 20295335Listed by: D.R. HORTON
