417 Brandybuck Drive, Piedmont, SC 29673
Local realty services provided by:Better Homes and Gardens Real Estate Young & Company
417 Brandybuck Drive,Piedmont, SC 29673
$395,000
- 3 Beds
- 3 Baths
- - sq. ft.
- Single family
- Pending
Listed by: maureen west
Office: keller williams drive
MLS#:1574235
Source:SC_GGAR
Price summary
- Price:$395,000
- Monthly HOA dues:$58.33
About this home
Welcome to 417 Brandybuck Drive – a beautifully maintained home in the desirable Rivermill community of Piedmont, SC! This elegant residence offers the perfect blend of comfort, function, and style. Featuring 3 bedrooms, 2.5 baths, and an open-concept layout, the home is filled with natural light and elegant details throughout. The spacious kitchen boasts stainless steel appliances, ample cabinetry, and a breakfast area ideal for casual dining. A separate formal dining room with wainscoting and crown molding creates a sophisticated space for entertaining. The living area features rich hardwood floors and flows seamlessly to the backyard, offering the perfect setup for both relaxation and gatherings. The primary suite on the main level includes a walk-in closet and a spa-like bathroom with dual vanities and a separate shower. Two additional bedrooms and a full bath provide plenty of space for family, guests, or a home office. Enjoy outdoor living with a private, fenced backyard and a patio perfect for grilling or unwinding after a long day. Additional highlights include a two-car garage, laundry room, and neutral paint tones throughout. Located just minutes from Downtown Greenville, Easley, and major commuter routes, this home combines peaceful suburban living with easy access to shopping, dining, and top-rated schools.
Contact an agent
Home facts
- Year built:2018
- Listing ID #:1574235
- Added:41 day(s) ago
- Updated:December 17, 2025 at 07:24 PM
Rooms and interior
- Bedrooms:3
- Total bathrooms:3
- Full bathrooms:2
- Half bathrooms:1
Heating and cooling
- Cooling:Electric
- Heating:Natural Gas
Structure and exterior
- Roof:Architectural
- Year built:2018
- Lot area:0.2 Acres
Schools
- High school:Powdersville
- Middle school:Powdersville
- Elementary school:Powdersville
Utilities
- Water:Public
- Sewer:Public Sewer
Finances and disclosures
- Price:$395,000
- Tax amount:$6,798
New listings near 417 Brandybuck Drive
- New
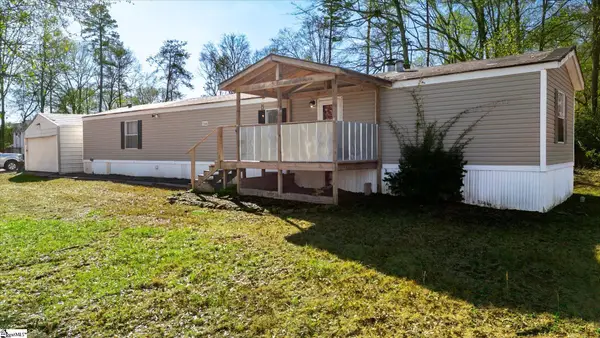 $175,000Active2 beds 2 baths
$175,000Active2 beds 2 baths210 Elaine Drive, Piedmont, SC 29673
MLS# 1577281Listed by: KELLER WILLIAMS DRIVE - New
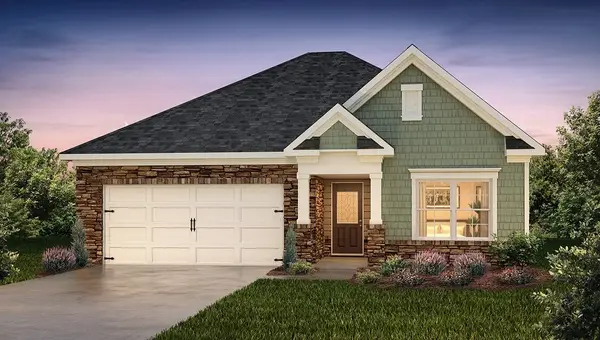 $305,900Active3 beds 2 baths1,618 sq. ft.
$305,900Active3 beds 2 baths1,618 sq. ft.824 Crispin Street, Piedmont, SC 29673
MLS# 20295461Listed by: D.R. HORTON - New
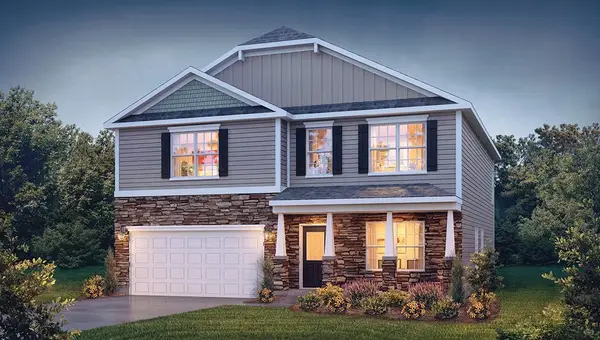 $351,900Active4 beds 3 baths2,800 sq. ft.
$351,900Active4 beds 3 baths2,800 sq. ft.827 Crispin Street, Piedmont, SC 29673
MLS# 20295466Listed by: D.R. HORTON - New
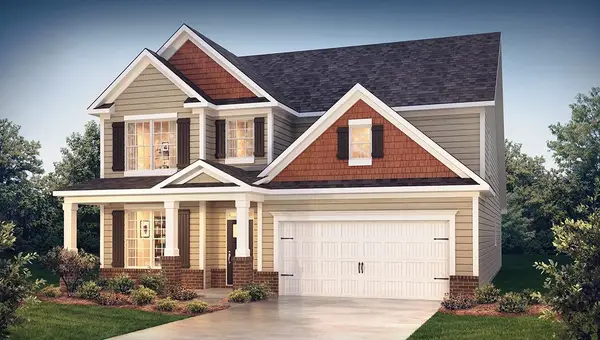 $403,900Active4 beds 4 baths2,684 sq. ft.
$403,900Active4 beds 4 baths2,684 sq. ft.104 Higbie Drive, Piedmont, SC 29673
MLS# 20295445Listed by: D.R. HORTON 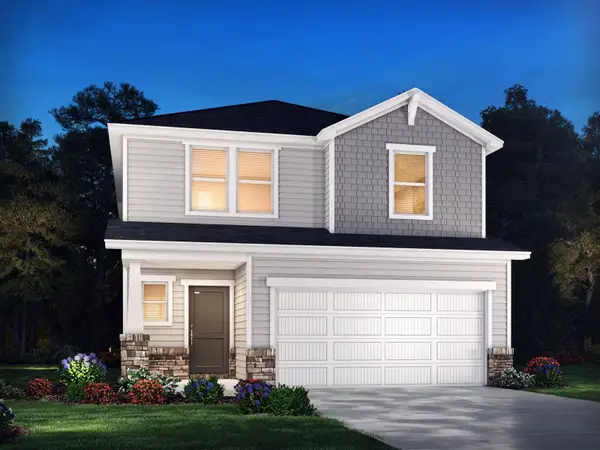 $327,900Pending5 beds 3 baths2,352 sq. ft.
$327,900Pending5 beds 3 baths2,352 sq. ft.320 Fair Cross Circle, Piedmont, SC 29673
MLS# 331598Listed by: MTH SC REALTY, LLC- New
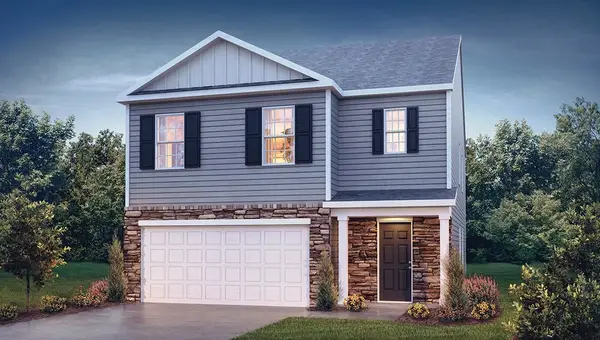 $298,990Active5 beds 3 baths2,361 sq. ft.
$298,990Active5 beds 3 baths2,361 sq. ft.20 Archstone Way, Piedmont, SC 29673
MLS# 20295335Listed by: D.R. HORTON 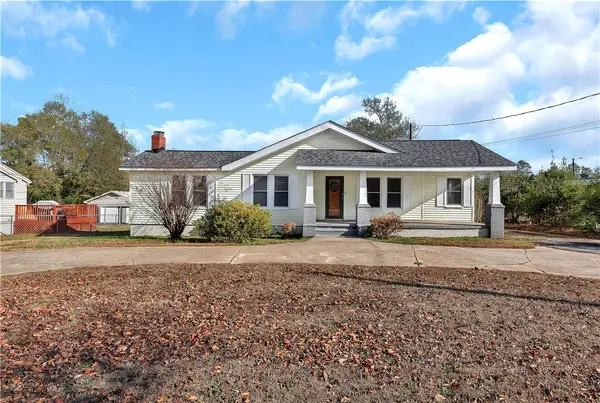 $279,900Active3 beds 2 baths2,000 sq. ft.
$279,900Active3 beds 2 baths2,000 sq. ft.236 Piedmont Highway, Piedmont, SC 29673
MLS# 20295226Listed by: RE/MAX REACH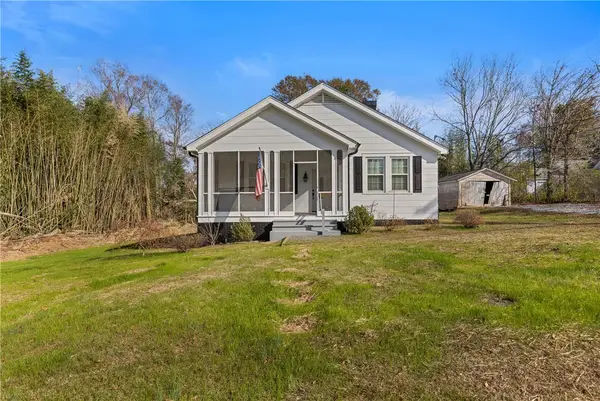 $215,000Active3 beds 1 baths1,399 sq. ft.
$215,000Active3 beds 1 baths1,399 sq. ft.8 Piedmont Highway, Piedmont, SC 29673
MLS# 20293747Listed by: JPAR MAGNOLIA GROUP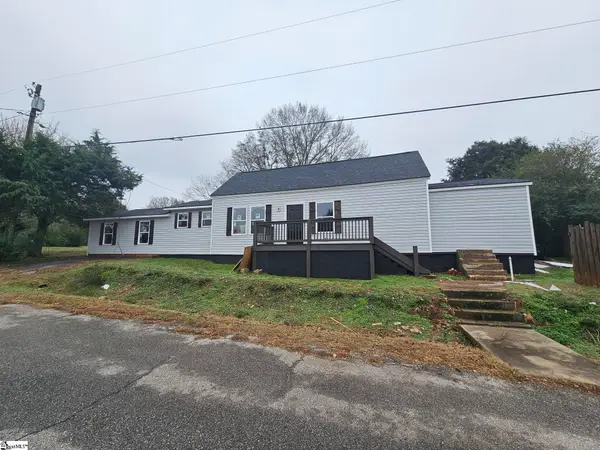 $220,000Active3 beds 2 baths
$220,000Active3 beds 2 baths1120 Old Bessie Road, Piedmont, SC 29673
MLS# 1576222Listed by: MCGEHEE REAL ESTATE CO, LLC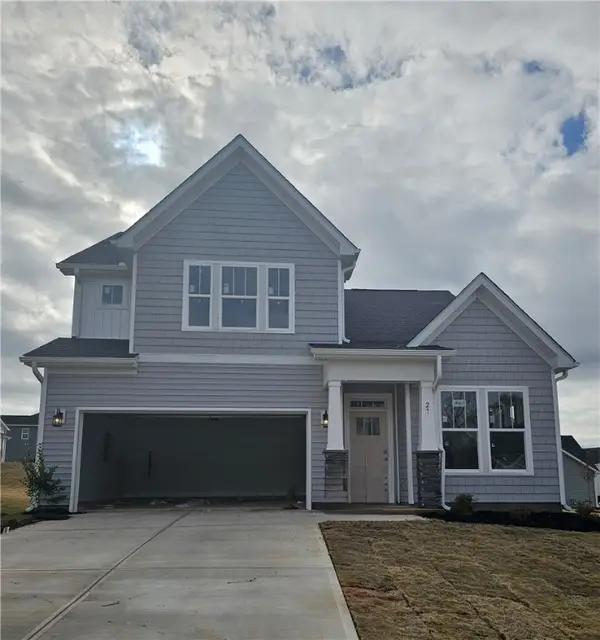 $364,990Active4 beds 3 baths2,179 sq. ft.
$364,990Active4 beds 3 baths2,179 sq. ft.27 Joplin Drive, Piedmont, SC 29673
MLS# 20295185Listed by: DRB GROUP SOUTH CAROLINA, LLC
