510 Blossom Branch Road, Piedmont, SC 29673
Local realty services provided by:Better Homes and Gardens Real Estate Medley
510 Blossom Branch Road,Piedmont, SC 29673
$289,000
- 3 Beds
- 2 Baths
- 1,362 sq. ft.
- Single family
- Active
Listed by: valerie boatwright
Office: howard hanna allen tate/savvy realty
MLS#:20292184
Source:SC_AAR
Price summary
- Price:$289,000
- Price per sq. ft.:$212.19
About this home
LARGE LEVEL LOT, 2-CAR GARAGE, FIREPLACE, UP-TO-DATE AND MOVE-IN READY. UNDER $300,000!!
Back on the market through no fault of the seller, this charmer is located just minutes from I-85 and approximately 15 minutes from vibrant downtown Greenville. Offering 3-bedrooms and 2-baths, this Craftsman-style house exudes comfort, convenience, and style. Situated on a level lot, the home features abundant natural light, durable LVP flooring, and 9-foot ceilings throughout. The inviting living room boasts a cozy gas fireplace, while the spacious kitchen impresses with granite countertops, a central island for added prep space and storage, and an open flow into the dining area—perfect for entertaining. The dining space overlooks the large backyard, ideal for relaxing or outdoor gatherings. Two well-sized bedrooms sit off the main living area, while the private primary suite features a generous en suite bath and walk-in closet. A two-car garage completes this thoughtfully designed home.
Don’t miss this opportunity to enjoy peaceful living with easy access to everything Greenville has to offer—schedule your showing today!
One year home warranty to be paid by the seller with acceptable offer.
Contact an agent
Home facts
- Year built:2014
- Listing ID #:20292184
- Added:184 day(s) ago
- Updated:January 11, 2026 at 03:37 PM
Rooms and interior
- Bedrooms:3
- Total bathrooms:2
- Full bathrooms:2
- Living area:1,362 sq. ft.
Heating and cooling
- Cooling:Central Air, Forced Air
- Heating:Electric, Forced Air
Structure and exterior
- Roof:Architectural, Shingle
- Year built:2014
- Building area:1,362 sq. ft.
- Lot area:0.57 Acres
Schools
- High school:Wren High
- Middle school:Wren Middle
- Elementary school:Wren Elem
Utilities
- Water:Public
- Sewer:Septic Tank
Finances and disclosures
- Price:$289,000
- Price per sq. ft.:$212.19
- Tax amount:$2,270
New listings near 510 Blossom Branch Road
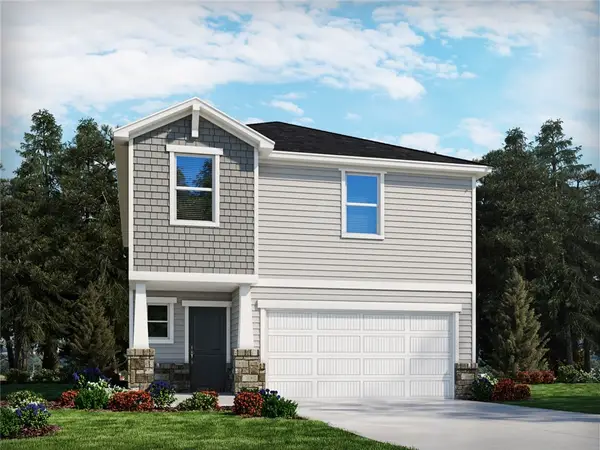 $307,900Active4 beds 3 baths1,934 sq. ft.
$307,900Active4 beds 3 baths1,934 sq. ft.113 Fair Cross Circle, Piedmont, SC 29673
MLS# 20293574Listed by: MTH SC REALTY, LLC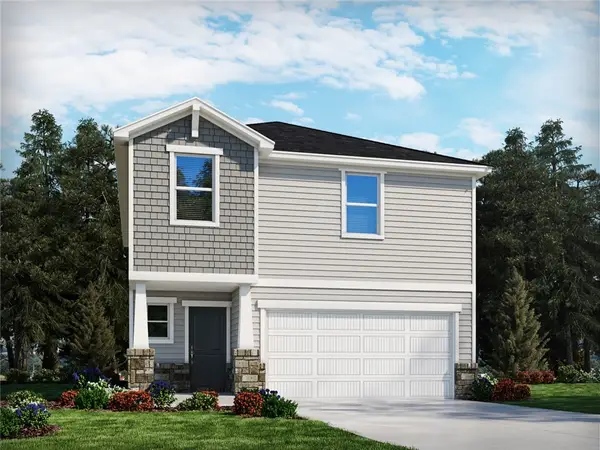 $303,900Active4 beds 3 baths1,934 sq. ft.
$303,900Active4 beds 3 baths1,934 sq. ft.109 Fair Cross Circle, Piedmont, SC 29673
MLS# 20295039Listed by: MTH SC REALTY, LLC- New
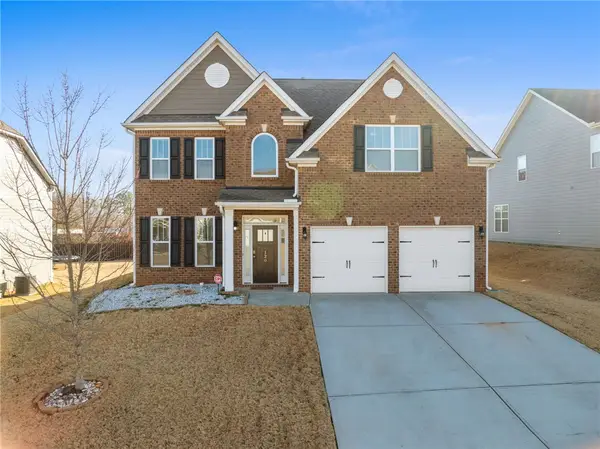 $430,000Active4 beds 3 baths
$430,000Active4 beds 3 baths120 Rivermill Place, Piedmont, SC 29673
MLS# 20296047Listed by: WILSON ASSOCIATES - New
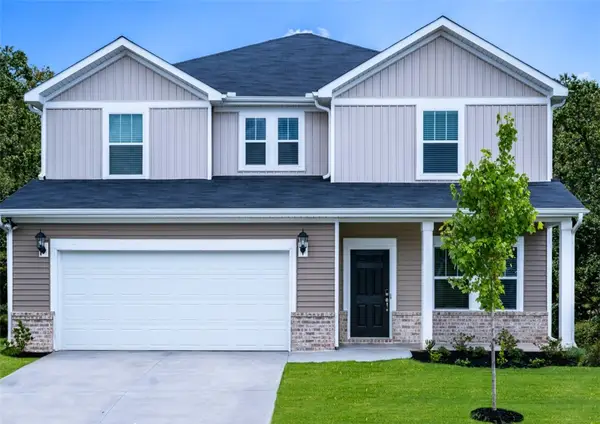 $429,900Active4 beds 3 baths2,479 sq. ft.
$429,900Active4 beds 3 baths2,479 sq. ft.513 Tilson Road, Piedmont, SC 29673
MLS# 20295830Listed by: MTH SC REALTY, LLC - New
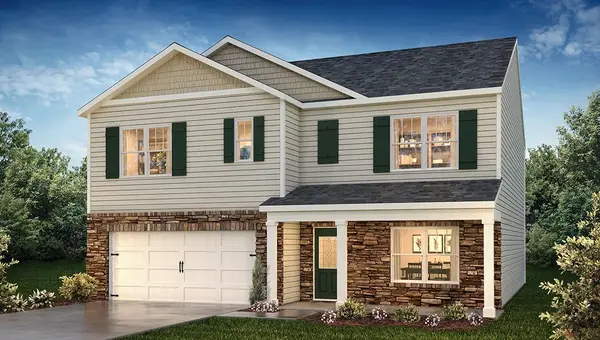 $357,490Active5 beds 3 baths2,511 sq. ft.
$357,490Active5 beds 3 baths2,511 sq. ft.811 Crispin Street, Piedmont, SC 29673
MLS# 20295884Listed by: D.R. HORTON - New
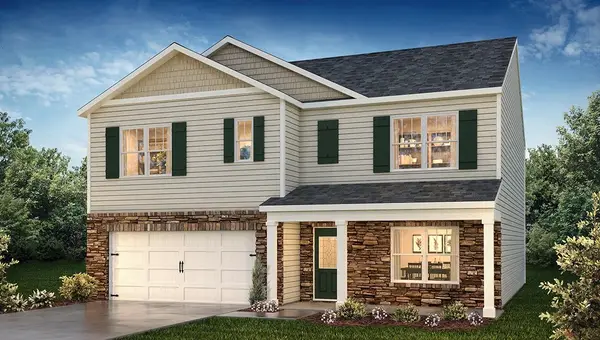 $362,290Active5 beds 3 baths2,511 sq. ft.
$362,290Active5 beds 3 baths2,511 sq. ft.822 Crispin Street, Piedmont, SC 29673
MLS# 20295886Listed by: D.R. HORTON 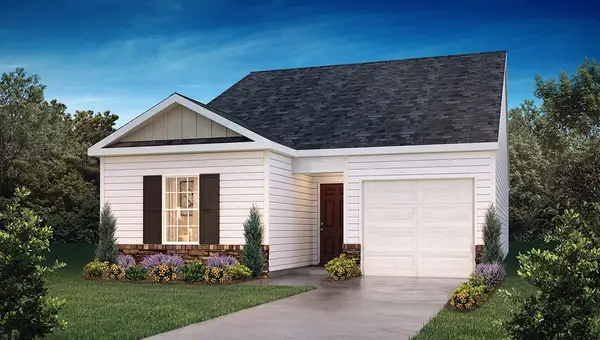 $250,900Active3 beds 2 baths1,183 sq. ft.
$250,900Active3 beds 2 baths1,183 sq. ft.27 Archstone Way, Piedmont, SC 29673
MLS# 20295801Listed by: D.R. HORTON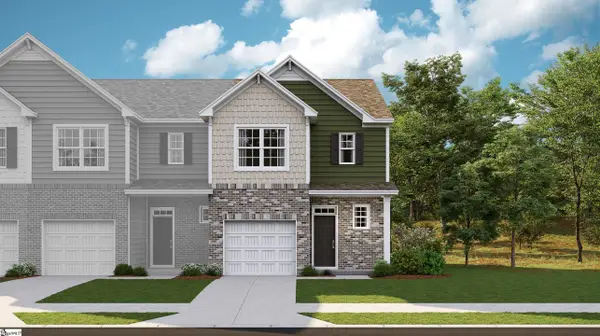 $229,979Active3 beds 3 baths
$229,979Active3 beds 3 baths1603 Sundiata Street, Piedmont, SC 29673
MLS# 1577805Listed by: LENNAR CAROLINAS LLC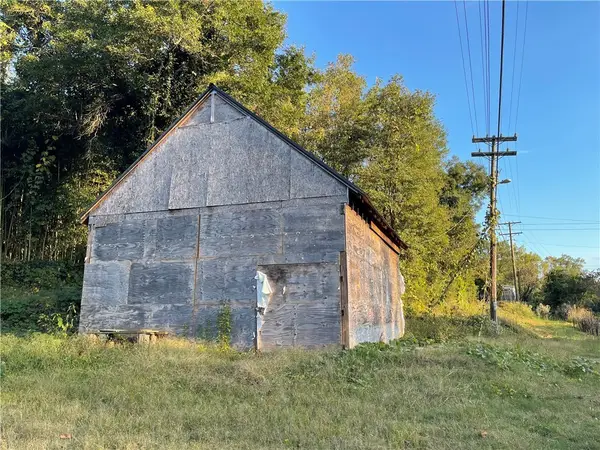 $198,000Active1.6 Acres
$198,000Active1.6 Acres509 S Piedmont Highway, Piedmont, SC 29673
MLS# 20295689Listed by: KELLER WILLIAMS GREENVILLE UPSTATE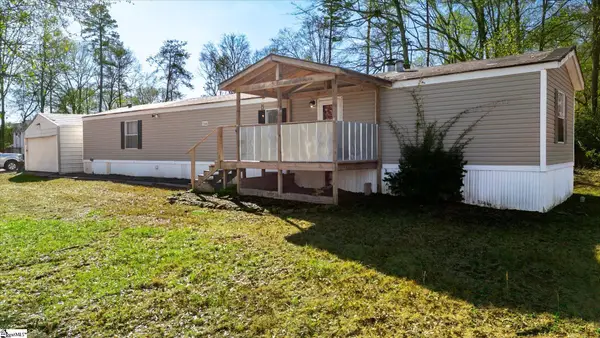 $175,000Active2 beds 2 baths
$175,000Active2 beds 2 baths210 Elaine Drive, Piedmont, SC 29673
MLS# 1577281Listed by: KELLER WILLIAMS DRIVE
