914 7th Street, Port Royal, SC 29935
Local realty services provided by:Better Homes and Gardens Real Estate Paracle
914 7th Street,Port Royal, SC 29935
$1,200,000
- 4 Beds
- 4 Baths
- 3,733 sq. ft.
- Single family
- Active
Listed by: the melton group
Office: the agency hilton head (960)
MLS#:500931
Source:SC_HHMLS
Price summary
- Price:$1,200,000
- Price per sq. ft.:$321.46
About this home
Steps from The Sands Beach and the heart of historic Port Royal, this newly built coastal home offers 3,733 sq ft with an additional 511 sq ft above the detached garage that may be finished for future guest space or studio (buyer to verify). Estimated completion 12-18 months, with potential to select certain finishes depending on construction phase. Built on an elevated tabby foundation with oyster-shell accents, the home features Hardie board-and-batten siding, natural wood details, and a welcoming front porch. Inside, soaring ceilings, wide-plank white oak floors, and an open layout connect the living area to a designer kitchen with custom cabinetry and high-end fixtures. Located in a walkable waterfront community near The Sands, marina access, dining, shops, and boardwalk.
Contact an agent
Home facts
- Year built:2025
- Listing ID #:500931
- Added:109 day(s) ago
- Updated:February 11, 2026 at 03:25 PM
Rooms and interior
- Bedrooms:4
- Total bathrooms:4
- Full bathrooms:4
- Living area:3,733 sq. ft.
Heating and cooling
- Cooling:Central Air
- Heating:Central
Structure and exterior
- Roof:Asphalt
- Year built:2025
- Building area:3,733 sq. ft.
- Lot area:0.14 Acres
Finances and disclosures
- Price:$1,200,000
- Price per sq. ft.:$321.46
New listings near 914 7th Street
- New
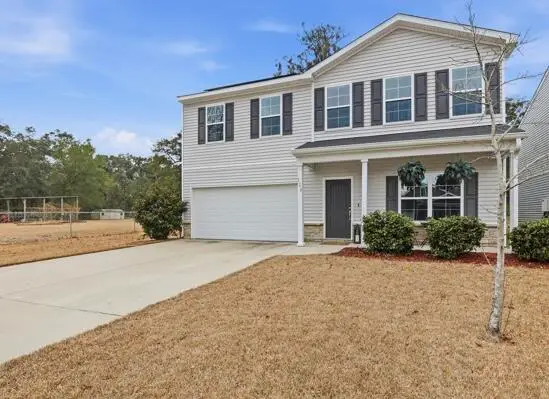 $450,000Active4 beds 3 baths2,812 sq. ft.
$450,000Active4 beds 3 baths2,812 sq. ft.126 Great Bend Drive, Beaufort, SC 29906
MLS# 26004093Listed by: KELLER WILLIAMS - New
 $299,000Active3 beds 3 baths1,603 sq. ft.
$299,000Active3 beds 3 baths1,603 sq. ft.315 Dante Circle, Beaufort, SC 29906
MLS# 504429Listed by: COLDWELL BANKER REALTY (885) - New
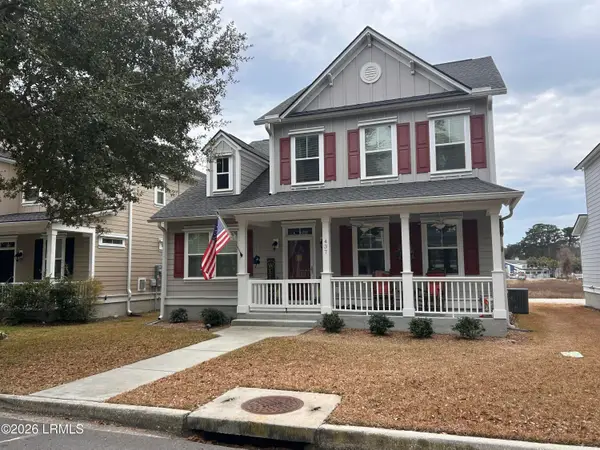 $485,000Active3 beds 3 baths2,156 sq. ft.
$485,000Active3 beds 3 baths2,156 sq. ft.437 Coquinas Lane, Beaufort, SC 29906
MLS# 194624Listed by: THE HOMESFINDER REALTY GROUP - New
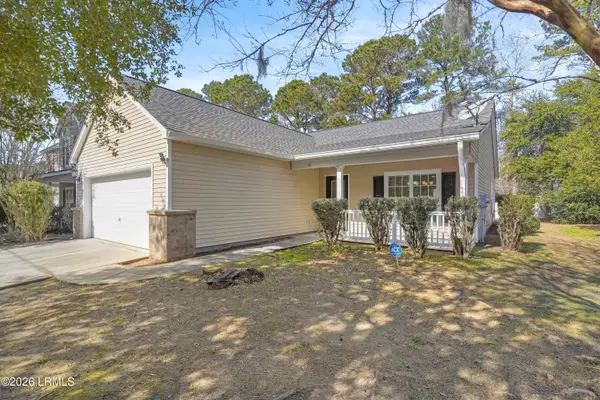 $360,000Active3 beds 2 baths1,406 sq. ft.
$360,000Active3 beds 2 baths1,406 sq. ft.110 Winyah Way, Beaufort, SC 29906
MLS# 194622Listed by: HOWARD HANNA ALLEN TATE LOWCOU - New
 $360,000Active3 beds 2 baths1,406 sq. ft.
$360,000Active3 beds 2 baths1,406 sq. ft.110 Winyah Way, Beaufort, SC 29906
MLS# 504651Listed by: HOWARD HANNA ALLEN TATE LOWCOUNTRY (222) - New
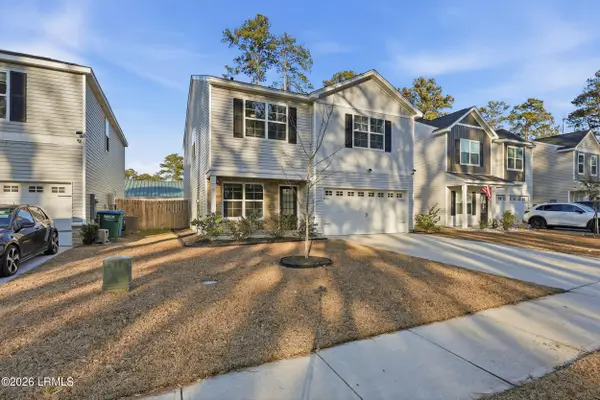 $425,000Active4 beds 3 baths2,290 sq. ft.
$425,000Active4 beds 3 baths2,290 sq. ft.81 Chestnut Street, Beaufort, SC 29906
MLS# 194610Listed by: EXP REALTY LLC 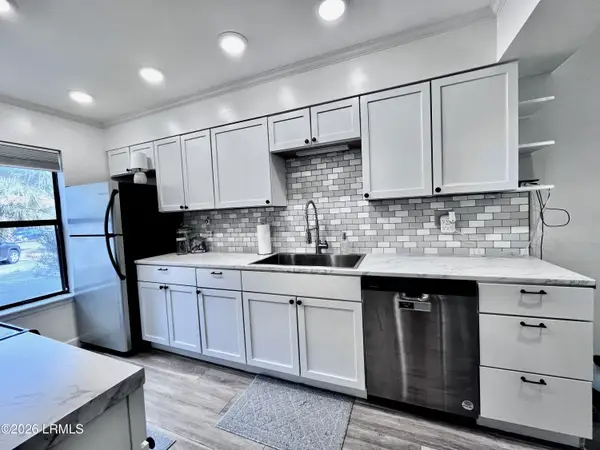 $220,000Pending2 beds 3 baths1,380 sq. ft.
$220,000Pending2 beds 3 baths1,380 sq. ft.3 Battery Lane, Beaufort, SC 29902
MLS# 194202Listed by: THE HOMESFINDER REALTY GROUP- Open Sun, 2 to 4pmNew
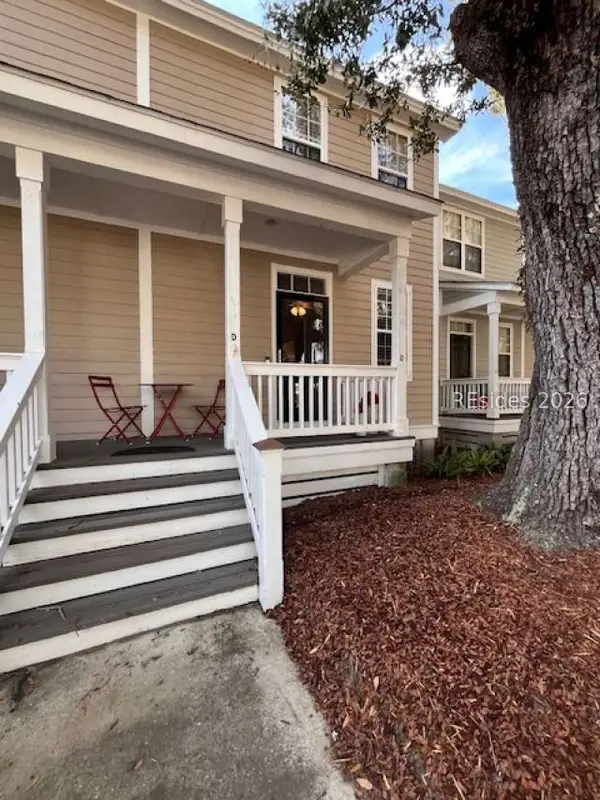 $350,000Active2 beds 2 baths896 sq. ft.
$350,000Active2 beds 2 baths896 sq. ft.1105 13th Street #APT D, Port Royal, SC 29935
MLS# 504581Listed by: CHOSEN REALTY LLC (956) - Open Sat, 3 to 5pmNew
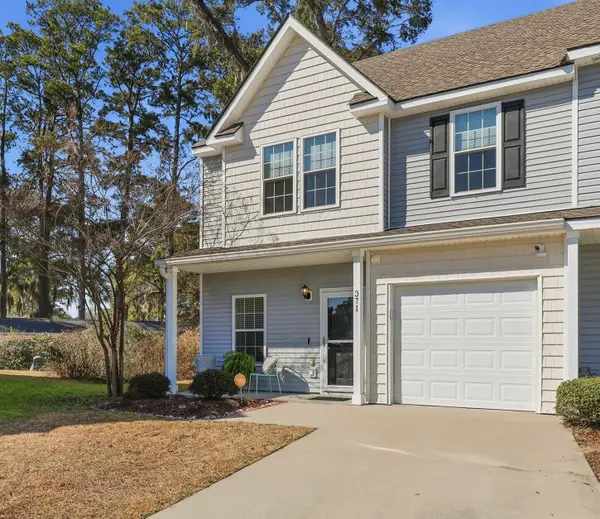 $298,000Active3 beds 3 baths1,574 sq. ft.
$298,000Active3 beds 3 baths1,574 sq. ft.371 Dante Circle, Beaufort, SC 29906
MLS# 26003587Listed by: KELLER WILLIAMS - Open Sat, 3 to 5pmNew
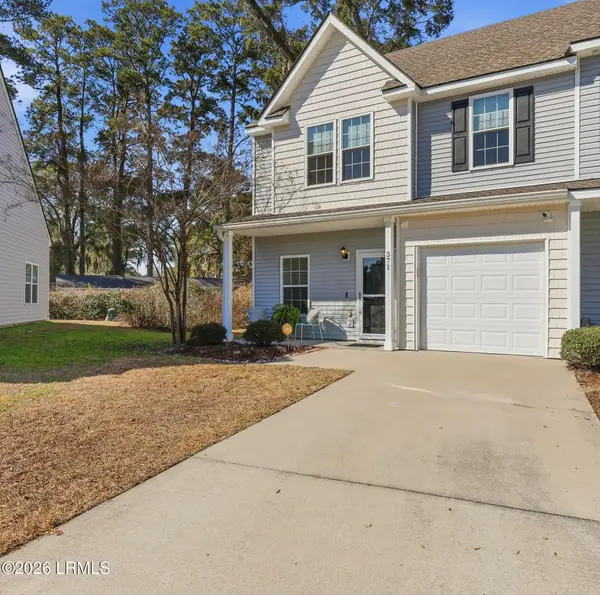 $298,000Active3 beds 3 baths1,590 sq. ft.
$298,000Active3 beds 3 baths1,590 sq. ft.371 Dante Circle, Beaufort, SC 29906
MLS# 194566Listed by: KELLER WILLIAMS

