2 Bayswater Road, Quinby, SC 29506
Local realty services provided by:Better Homes and Gardens Real Estate Segars Realty
Listed by: sheryl hardee
Office: era leatherman realty, inc.
MLS#:20252567
Source:SC_RAGPD
Price summary
- Price:$299,000
- Price per sq. ft.:$156.54
About this home
What a Find! Located in Quinby Forest, this neat older home sits on a generous 1.45 acre corner lot – one of the largest if not the largest lot in the neighborhood. Offering over 1900 square feet, this home features 3 bedrooms, 2 full baths, formal dining room, formal living room with decorative fireplace & cozy den with wood burning fireplace. The kitchen is spacious with a breakfast area that overlooks the back deck with handicapped ramp that is accessed from the attached double carport. The driveway is concrete, there's outside storage, another separate double carport & a huge back yard. The fenced area surrounds the chlorine inground pool with pool house & large concrete deck surrounding the pool. Whether its sitting on the inviting front port or having a get together out back around the pool, this property with its mature landscaping is perfect for relaxing, escaping from the hustle & bustle of life or enjoying a good time with family & friends. Additionally the property has a concrete driveway from the street to the back of the house & under the attached carport, has a crawl space foundation with vapor barrier, a Terminix bond & actually has road frontage on 3 streets. Come take a look! You will want to make this gem your very own today!
Contact an agent
Home facts
- Year built:1977
- Listing ID #:20252567
- Added:218 day(s) ago
- Updated:October 27, 2025 at 07:18 AM
Rooms and interior
- Bedrooms:3
- Total bathrooms:2
- Full bathrooms:2
- Living area:1,910 sq. ft.
Heating and cooling
- Cooling:Central Air, Heat Pump
- Heating:Central, Heat Pump
Structure and exterior
- Roof:Architectural Shingle
- Year built:1977
- Building area:1,910 sq. ft.
- Lot area:1.45 Acres
Schools
- High school:Wilson
- Middle school:Williams
- Elementary school:Henry Timrod Elementary
Utilities
- Water:Public, Well
- Sewer:Public Sewer, Septic Tank
Finances and disclosures
- Price:$299,000
- Price per sq. ft.:$156.54
- Tax amount:$4,247
New listings near 2 Bayswater Road
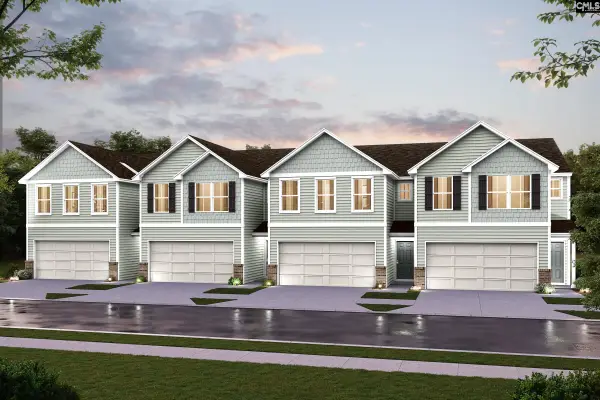 $222,990Active3 beds 3 baths1,844 sq. ft.
$222,990Active3 beds 3 baths1,844 sq. ft.227 Drizzy Drive, Florence, SC 29506
MLS# 625472Listed by: WJH LLC $223,990Active3 beds 3 baths1,844 sq. ft.
$223,990Active3 beds 3 baths1,844 sq. ft.231 Drizzy Dr, Florence, SC 29506
MLS# 2600289Listed by: WJH, LLC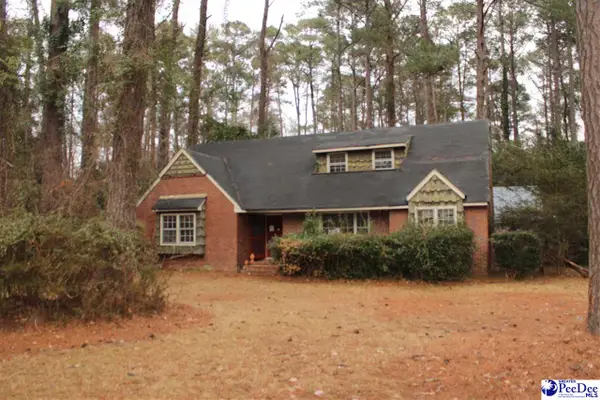 $199,900Active4 beds 2 baths2,499 sq. ft.
$199,900Active4 beds 2 baths2,499 sq. ft.12 Bayswater Rd., Quinby, SC 29506-7400
MLS# 2600180Listed by: TRANSCENDENT REAL ESTATE GROUP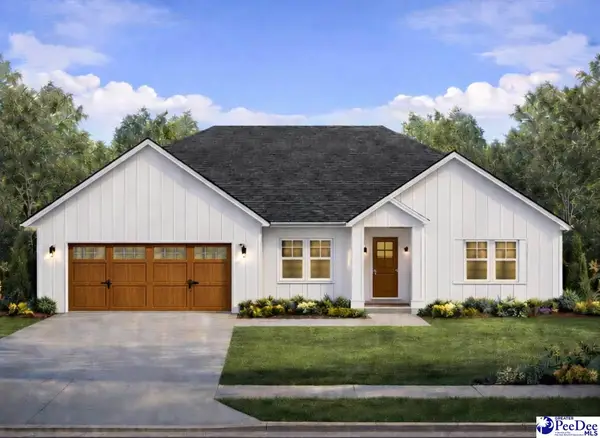 $295,000Active3 beds 2 baths1,693 sq. ft.
$295,000Active3 beds 2 baths1,693 sq. ft.75 Kings Rd, Florence, SC 29506
MLS# 2600063Listed by: ERA LEATHERMAN REALTY, INC.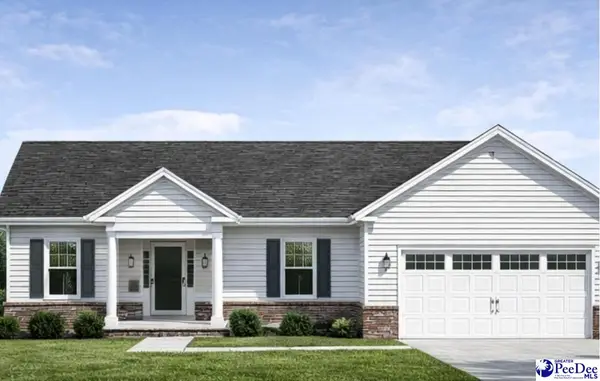 $299,000Active3 beds 2 baths1,700 sq. ft.
$299,000Active3 beds 2 baths1,700 sq. ft.73 Kings Rd, Florence, SC 29506
MLS# 2600064Listed by: ERA LEATHERMAN REALTY, INC.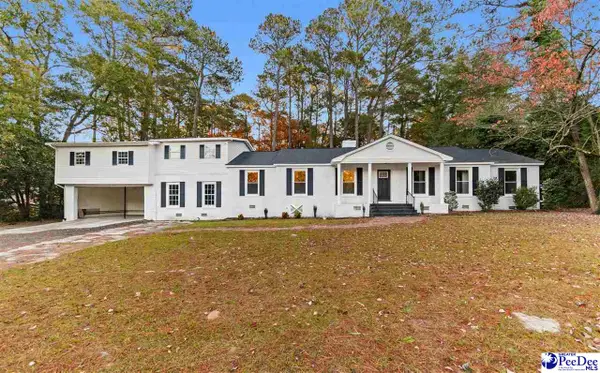 $475,000Active7 beds 4 baths4,174 sq. ft.
$475,000Active7 beds 4 baths4,174 sq. ft.37 York St, Florence, SC 29506
MLS# 20254345Listed by: REDFIN CORPORATION $212,991Active3 beds 3 baths1,844 sq. ft.
$212,991Active3 beds 3 baths1,844 sq. ft.239 Drizzy Drive, Florence, SC 29506
MLS# 621278Listed by: WJH LLC $211,991Active3 beds 3 baths1,844 sq. ft.
$211,991Active3 beds 3 baths1,844 sq. ft.237 Drizzy Drive, Florence, SC 29506
MLS# 621276Listed by: WJH LLC $216,990Pending3 beds 3 baths1,844 sq. ft.
$216,990Pending3 beds 3 baths1,844 sq. ft.235 Drizzy Drive, Florence, SC 29506
MLS# 621277Listed by: WJH LLC $199,000Active3 beds 2 baths1,740 sq. ft.
$199,000Active3 beds 2 baths1,740 sq. ft.403 Wildwood Drive, Quinby, SC 29506
MLS# 20253185Listed by: COLDWELL BANKER MCMILLAN AND ASSOCIATES

