105 Peninsula Drive, Ravenel, SC 29470
Local realty services provided by:Better Homes and Gardens Real Estate Medley
Listed by:elyssa st.pierre
Office:southeastern
MLS#:25017908
Source:SC_CTAR
105 Peninsula Drive,Ravenel, SC 29470
$1,980,000
- 4 Beds
- 5 Baths
- 3,252 sq. ft.
- Single family
- Active
Price summary
- Price:$1,980,000
- Price per sq. ft.:$608.86
About this home
JUST FINISHED, MOVE-IN READY! Experience the epitome of modern luxury in this stunning 4-bedroom, 4.5-bathroom home with 3 car garage, thoughtfully designed with high-end finishes and impeccable craftsmanship. From the moment you arrive, the home's striking black Anderson impact windows, white oak front door, and spacious 3-car garage make a bold first impression. Designed for effortless indoor-outdoor living, this home is pool-ready, with a pool plan in hand and a completed pool bathroom, allowing you to bring your outdoor vision to life. Inside, soaring 10+ foot ceilings throughout, with vaulted ceilings in the living room and primary suite, create an airy, grand ambiance. The Foyers white oak beam, and designer lighting details set the stage for the impeccable designthat unfolds throughout the home. The heart of the home is the luxury chef's kitchen, featuring custom Amish inset cabinetry, luxury quartz countertops with waterfall edge detail, and a 48-inch Wolf gas range. A custom hood, built-in refrigeration, and a walk-through pantry add both style and function, while the scullery provides additional prep and storage space. Adjacent to the kitchen, the dining area and oversized living room invite effortless entertaining, centered around a modern cast stone fireplace with a marble surround and luxury fire spheres, flanked by custom built-ins.
The first-floor primary suite is a true retreat, boasting a vaulted ceiling with wood and beam details, adding warmth and character. The spa-like primary bathroom features a walk-in tiled shower, custom wood double vanity, and a spacious walk-in closet with a built-in organization system. Also on the first floor, a private office provides a sophisticated workspace, while a chic powder room with a floating stone vanity adds a designer touch.
Upstairs, a spacious loft offers a secondary living area, perfect for relaxation or entertaining. Three generously sized guest bedrooms ensure comfort and privacy for family and guests. One bedroom features its own private ensuite bathroom, while the other two share a thoughtfully designed bath. Additionally, ample walk-in storage areas provide convenience and functionality.
This exquisite home is located in the new gated section of Poplar Grove, Charleston's premier master-planned community, where thousands of acres of preserved Lowcountry beauty surround you. Outdoor enthusiasts will appreciate direct access to Deep Water Rantowles Creek, ideal for fishing, kayaking, paddleboarding, and crabbing. The community also offers miles of walking, biking, and equestrian trails, along with an equestrian center with boarding opportunities.
Residents enjoy access to the award-winning amenity center, featuring a saltwater pool, state-of-the-art fitness center, and a Marsh Observation Deck with breathtaking deep-water views. A deep-water boat landing and storage make this community perfect for boating enthusiasts. The active social committee ensures a vibrant neighborhood experience, with monthly events, fishing and hiking clubs, and social gatherings.
Despite its serene, park-like setting, Poplar Grove is conveniently located near Costco, Publix, Whole Foods, shopping, dining, medical facilities, beaches, and the airport. Just a short drive to historic Downtown Charleston, this home offers the perfect blend of luxury, privacy, and Lowcountry charm.
This is your opportunity to own a one-of-a-kind luxury home in one of Charleston's most sought-after communities. As this is a gated community, please contact us for access and to schedule your private tour today!
Contact an agent
Home facts
- Year built:2025
- Listing ID #:25017908
- Added:196 day(s) ago
- Updated:August 20, 2025 at 02:21 PM
Rooms and interior
- Bedrooms:4
- Total bathrooms:5
- Full bathrooms:4
- Half bathrooms:1
- Living area:3,252 sq. ft.
Heating and cooling
- Cooling:Central Air
- Heating:Electric
Structure and exterior
- Year built:2025
- Building area:3,252 sq. ft.
- Lot area:0.45 Acres
Schools
- High school:Ashley Ridge
- Middle school:Gregg
- Elementary school:Beech Hill
Utilities
- Water:Public
- Sewer:Public Sewer
Finances and disclosures
- Price:$1,980,000
- Price per sq. ft.:$608.86
New listings near 105 Peninsula Drive
- New
 $4,850,000Active125.9 Acres
$4,850,000Active125.9 Acres8275 Highway 165, Ravenel, SC 29470
MLS# 25025917Listed by: THE BOULEVARD COMPANY - New
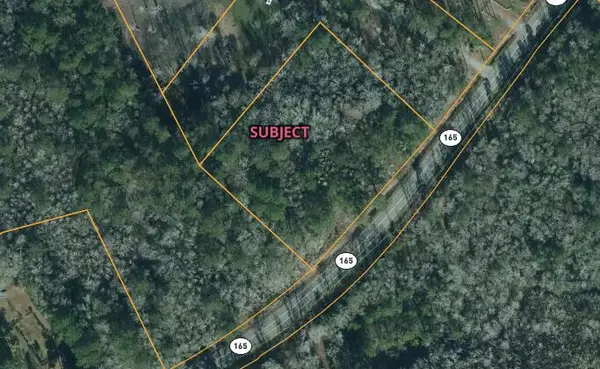 $220,000Active2.3 Acres
$220,000Active2.3 Acres0 Delemar Highway, Ravenel, SC 29470
MLS# 25025432Listed by: AGENTOWNED REALTY CHARLESTON GROUP - New
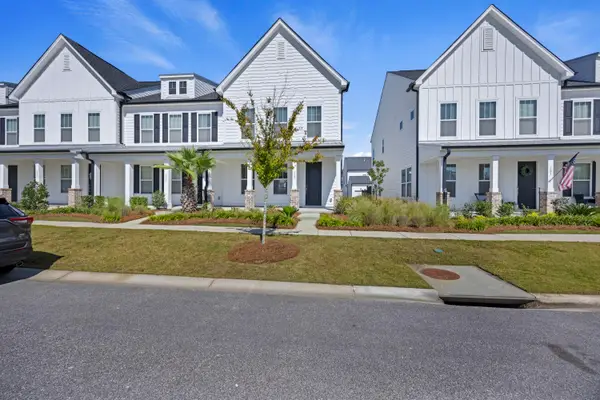 $330,000Active3 beds 3 baths1,973 sq. ft.
$330,000Active3 beds 3 baths1,973 sq. ft.119 Summer Tanager Drive, Ravenel, SC 29470
MLS# 25025526Listed by: THREE REAL ESTATE LLC - New
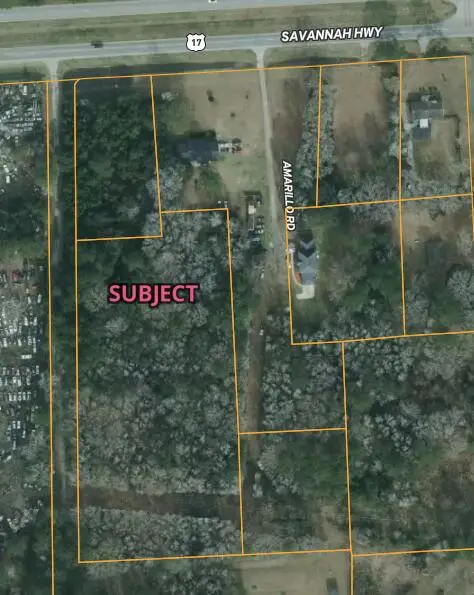 $275,000Active4.01 Acres
$275,000Active4.01 Acres4731 Savannah Highway, Ravenel, SC 29470
MLS# 25025413Listed by: AGENTOWNED REALTY CHARLESTON GROUP - New
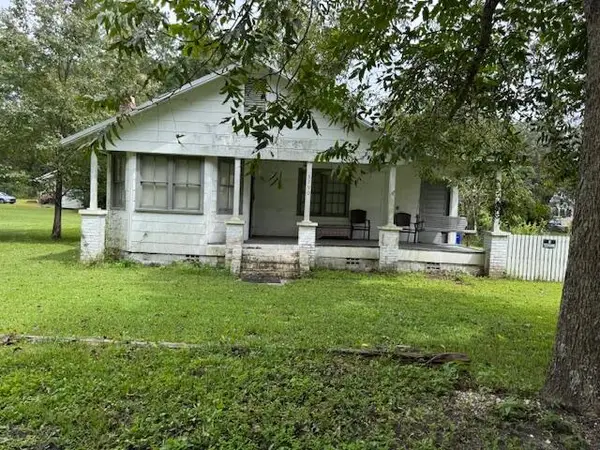 $525,000Active3 beds 1 baths2,114 sq. ft.
$525,000Active3 beds 1 baths2,114 sq. ft.5790 Highway 165, Ravenel, SC 29470
MLS# 25025256Listed by: CENTURY 21 EXPERT ADVISORS 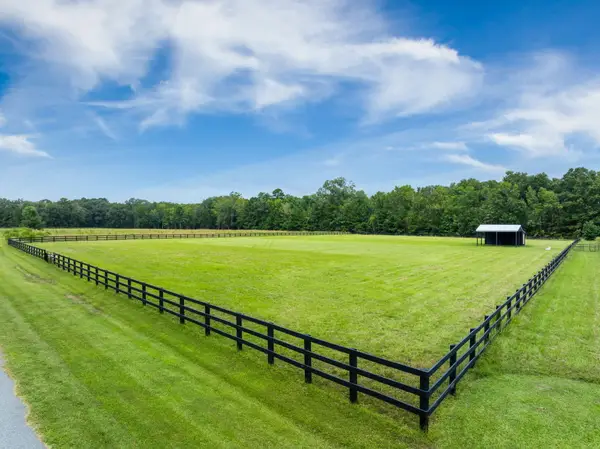 $599,000Active6.69 Acres
$599,000Active6.69 Acres17 Leaning Oak Lane, Ravenel, SC 29470
MLS# 25025127Listed by: SOUTHEASTERN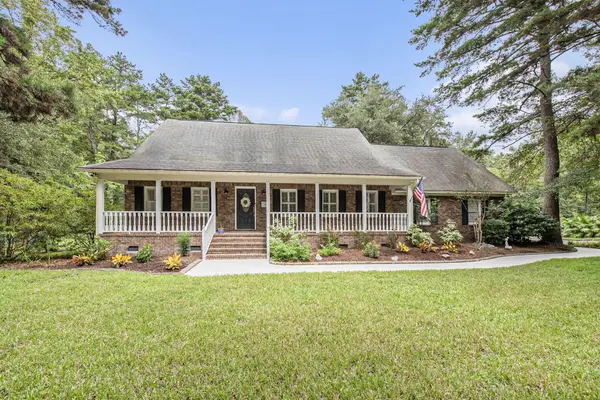 $874,900Active3 beds 3 baths2,389 sq. ft.
$874,900Active3 beds 3 baths2,389 sq. ft.5942 Kelseys Mill Road, Ravenel, SC 29470
MLS# 25025027Listed by: CHUCKTOWN HOMES POWERED BY KELLER WILLIAMS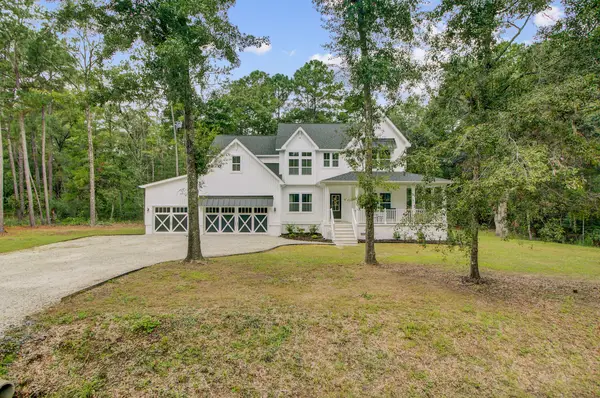 $1,200,000Active5 beds 3 baths3,414 sq. ft.
$1,200,000Active5 beds 3 baths3,414 sq. ft.6331 Pepper Grass Trail, Ravenel, SC 29470
MLS# 25024753Listed by: RE/MAX SEASIDE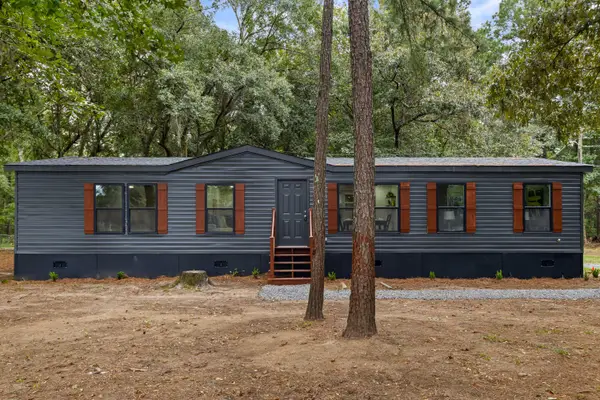 $325,000Active3 beds 2 baths1,400 sq. ft.
$325,000Active3 beds 2 baths1,400 sq. ft.5963 Old Jacksonboro Road, Ravenel, SC 29470
MLS# 25024880Listed by: CAROLINA ONE REAL ESTATE- Open Sat, 11am to 1pm
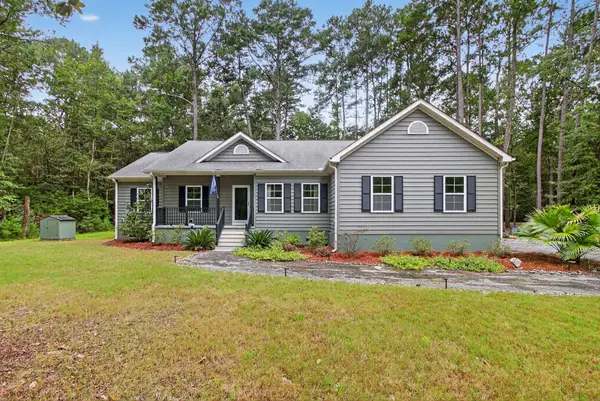 $710,000Active3 beds 2 baths2,150 sq. ft.
$710,000Active3 beds 2 baths2,150 sq. ft.6347 Buttonbush Drive, Ravenel, SC 29470
MLS# 25024890Listed by: NEXTHOME THE AGENCY GROUP
