116 Peninsula Drive, Ravenel, SC 29470
Local realty services provided by:Better Homes and Gardens Real Estate Medley
Listed by:elyssa st.pierre
Office:southeastern
MLS#:25022001
Source:SC_CTAR
116 Peninsula Drive,Ravenel, SC 29470
$2,650,000
- 4 Beds
- 5 Baths
- - sq. ft.
- Single family
- Sold
Sorry, we are unable to map this address
Price summary
- Price:$2,650,000
About this home
MOVE IN READY! Situated on a stunning 1.75-acre waterfront lot in the exclusive gated Peninsula at Poplar Grove, this custom-built estate is a rare opportunity to own one of only six homes in the community approved for a private dock to the tidal creek stemming off of the deep water of Rantowles Creek. With panoramic views of the creek, expansive marshes, , the setting offers unmatched serenity, privacy, and breathtaking natural beauty. Designed by boutique firm Pearce Scott Architects and completed in Fall 2024, this 3,745-square-foot residence seamlessly blends timeless Lowcountry architecture with refined modern luxury. Raised slab construction eliminates crawl space concerns, while architectural details like a standingseam metal roof, Anderson impact rated windows, brick-lined foundation, exposed rafter tails, custom wood-look garage doors, and working shutters contribute to the home's elegant and enduring presence. A wide brick front porch welcomes you with copper gas lanterns, traditional "haint blue" ceiling, and custom white oak impact-rated double doors.
Inside, the home boasts soaring 11-foot ceilings, 8-foot solid core doors, and luxurious brass fixtures.. Wide plank solid white oak floors run throughout, complemented by extensive custom trim work including 7" cove crown, 12" baseboards, shadowboxing, wainscoting, and reclaimed wood ceiling beams in the main living space. A porcelain-clad fireplace with fluted wall detailing and custom glass built-ins anchors the family room, while the screened rear porchmeasuring an impressive 50' x 15'offers a gas fireplace with a reclaimed mantle, brick pavers, a stained tongue-and-groove ceiling, and multiple outdoor living zones including grill and sun patios, with ample space for a future pool.
The chef's kitchen is truly exceptional, centered around a 10.5' waterfall island with prep sink and storage on both sides. Custom cabinetry in painted and white oak finishes frames premium appliances including a 48" Wolf gas range with griddle, Sub-Zero paneled refrigerator, Sub-Zero drawer microwave, dual Bosch dishwashers, and a trash compactorall seamlessly integrated. The adjoining scullery pantry offers even more functionality with additional cabinetry, open shelving, a second sink, dishwasher, and a Wolf 86-bottle wine refrigerator with dual temperature zones.
Retreat to a luxurious primary suite overlooking the creek, where tall transom-topped windows, vaulted stained wood ceilings, and custom picture-frame wall trim create a peaceful ambiance. The suite includes dual custom walk-in closets, remote-controlled shades, and a spa-like bath with luxury tile design, custom niches, freestanding Victoria & Albert tub, white oak vanities, and Waterworks plumbing fixturesall set within its own independent climate zone.
Additional highlights include a spacious laundry room with sink and cabinetry, a formal powder room with shiplap wainscotting and stunning brass/marble vanity, slate tile in the mudroom, and a full home security system with night-vision exterior cameras. The oversized two-car garage features upgraded wood-look doors, white oak access doors, and an epoxy-coated floor.
Energy efficiency is enhanced with spray foam insulation in the roofline and a Rinnai tankless water heater, and the home is pre-wired for surround sound throughout the main living areas and screened porch.
Living in Poplar Grove means enjoying Charleston's most sought-after outdoor lifestyle. Nestled along the deep-water Rantowles Creek, the community offers a private deep-water boat landing, kayak launch, and miles of scenic trails for walking, biking, and horseback riding. Award-winning amenities include a saltwater pool, fitness center, equestrian center with boarding, and a marsh-view observation deck. Residents enjoy vibrant social activities and clubsall just minutes from downtown Charleston, beaches, golf, and premier shopping and dining. With Whole Foods, Costco, and Publix delivering directly to your door, this home offers the ultimate blend of luxury, nature, and convenience.
Don't miss this once-in-a-lifetime opportunity to own a private waterfront estate in Charleston's most coveted tidal creek community. Schedule your private tour today and experience Lowcountry living at its finest.
Contact an agent
Home facts
- Year built:2024
- Listing ID #:25022001
- Added:177 day(s) ago
- Updated:September 29, 2025 at 08:51 PM
Rooms and interior
- Bedrooms:4
- Total bathrooms:5
- Full bathrooms:4
- Half bathrooms:1
Heating and cooling
- Cooling:Central Air
- Heating:Electric
Structure and exterior
- Year built:2024
Schools
- High school:Ashley Ridge
- Middle school:Gregg
- Elementary school:Beech Hill
Utilities
- Water:Public
- Sewer:Public Sewer
Finances and disclosures
- Price:$2,650,000
New listings near 116 Peninsula Drive
- New
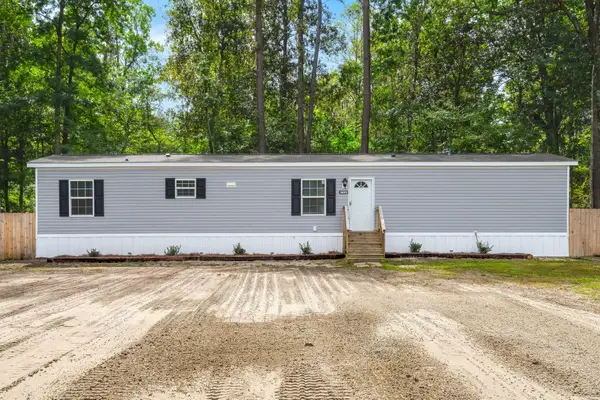 $255,000Active3 beds 2 baths990 sq. ft.
$255,000Active3 beds 2 baths990 sq. ft.5823 Glifton Avenue, Ravenel, SC 29470
MLS# 25026226Listed by: HIGHGARDEN REAL ESTATE - New
 $4,850,000Active125.9 Acres
$4,850,000Active125.9 Acres8275 Highway 165, Ravenel, SC 29470
MLS# 25025917Listed by: THE BOULEVARD COMPANY 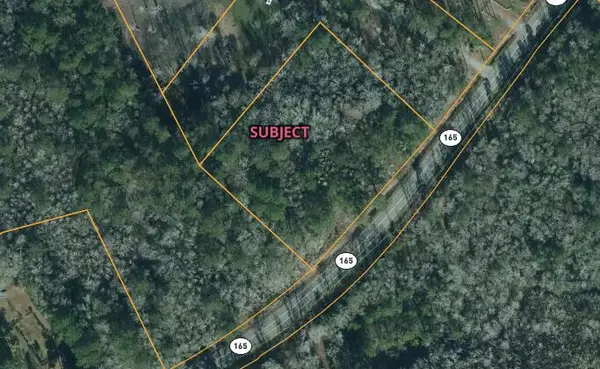 $220,000Active2.3 Acres
$220,000Active2.3 Acres0 Delemar Highway, Ravenel, SC 29470
MLS# 25025432Listed by: AGENTOWNED REALTY CHARLESTON GROUP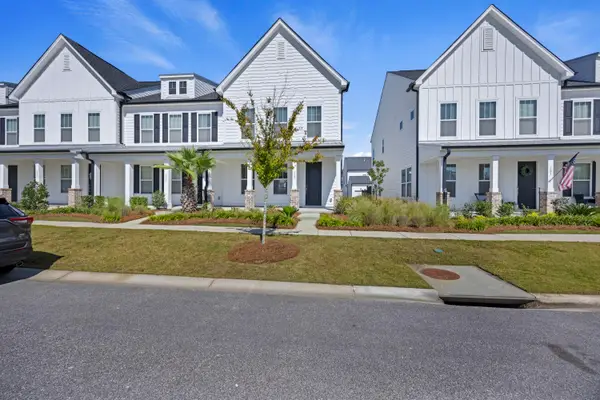 $330,000Active3 beds 3 baths1,973 sq. ft.
$330,000Active3 beds 3 baths1,973 sq. ft.119 Summer Tanager Drive, Ravenel, SC 29470
MLS# 25025526Listed by: THREE REAL ESTATE LLC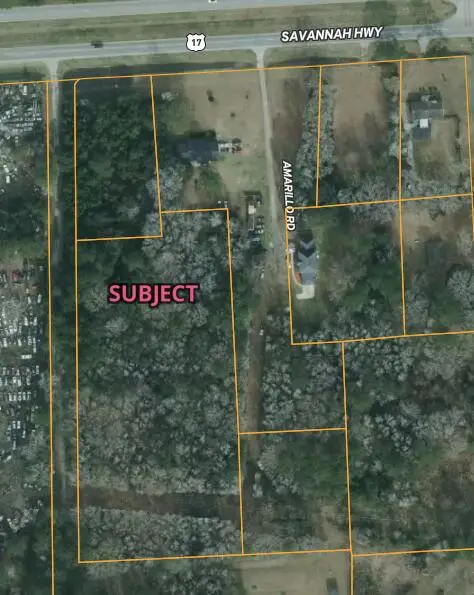 $275,000Active4.01 Acres
$275,000Active4.01 Acres4731 Savannah Highway, Ravenel, SC 29470
MLS# 25025413Listed by: AGENTOWNED REALTY CHARLESTON GROUP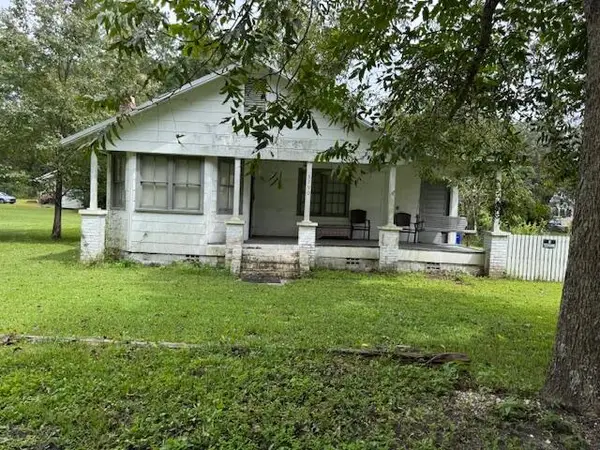 $525,000Active3 beds 1 baths2,114 sq. ft.
$525,000Active3 beds 1 baths2,114 sq. ft.5790 Highway 165, Ravenel, SC 29470
MLS# 25025256Listed by: CENTURY 21 EXPERT ADVISORS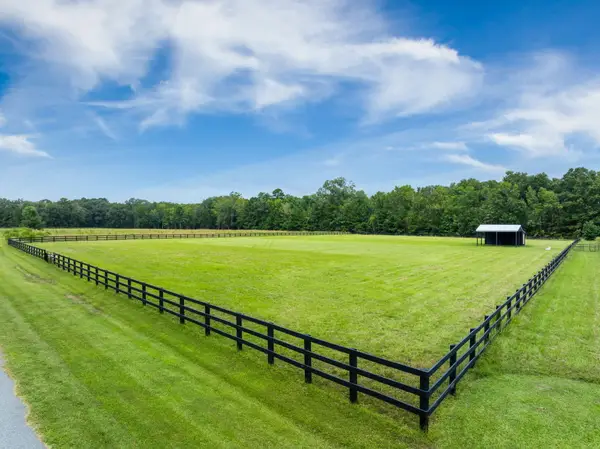 $599,000Active6.69 Acres
$599,000Active6.69 Acres17 Leaning Oak Lane, Ravenel, SC 29470
MLS# 25025127Listed by: SOUTHEASTERN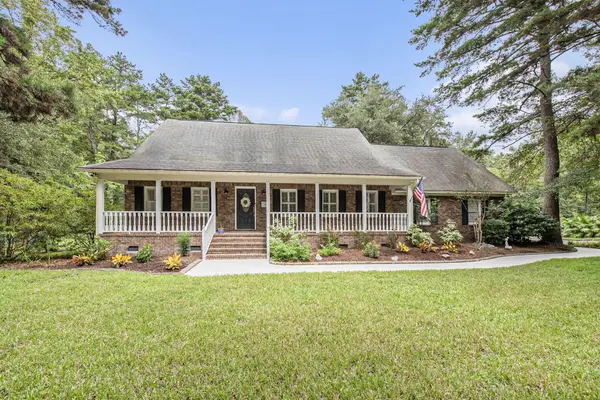 $874,900Active4 beds 3 baths2,389 sq. ft.
$874,900Active4 beds 3 baths2,389 sq. ft.5942 Kelseys Mill Road, Ravenel, SC 29470
MLS# 25025027Listed by: CHUCKTOWN HOMES POWERED BY KELLER WILLIAMS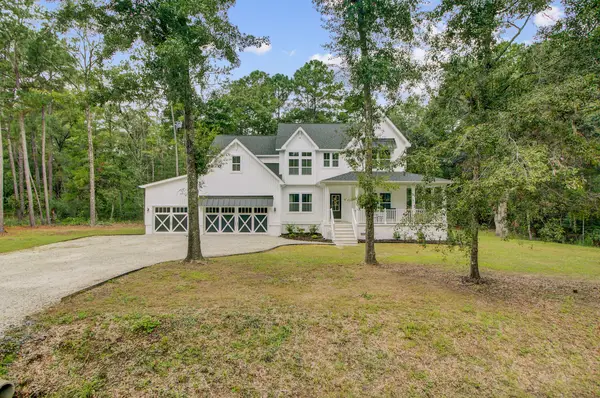 $1,200,000Active5 beds 3 baths3,414 sq. ft.
$1,200,000Active5 beds 3 baths3,414 sq. ft.6331 Pepper Grass Trail, Ravenel, SC 29470
MLS# 25024753Listed by: RE/MAX SEASIDE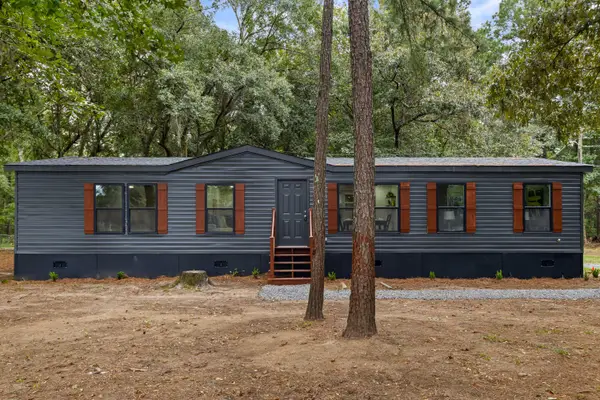 $325,000Active3 beds 2 baths1,400 sq. ft.
$325,000Active3 beds 2 baths1,400 sq. ft.5963 Old Jacksonboro Road, Ravenel, SC 29470
MLS# 25024880Listed by: CAROLINA ONE REAL ESTATE
