3945 Bulow Landing Road, Ravenel, SC 29470
Local realty services provided by:Better Homes and Gardens Real Estate Palmetto
Listed by:elyssa st.pierre
Office:southeastern
MLS#:25007175
Source:SC_CTAR
3945 Bulow Landing Road,Ravenel, SC 29470
$2,450,000
- 4 Beds
- 4 Baths
- 3,573 sq. ft.
- Single family
- Active
Price summary
- Price:$2,450,000
- Price per sq. ft.:$685.7
About this home
Discover the pinnacle of Lowcountry luxury in this stunning, NEW dream home by Coastal Premier Homes, perfectly situated on an expansive 0.8-acre estate lot with a three-car garage. Designed with architectural excellence, this meticulously crafted residence boasts an open, flowing floor plan tailored for the most discerning buyer. Step into the impressive Foyer with high ceilings that opens into the Great Room, Dining area and Kitchen which have soaring 12'9'' ceilings as well as a 30' sliding glass doors to the rear porch for magnificent outdoor living. With four spacious bedrooms, a private study/den, this is a DREAM HOME. This home has outdoor and indoor fireplaces, the fourth bedroom is large and could be a versatile bonus/flex space, this home offers a perfect balance ofelegance and functionality. The chef-inspired kitchen is a true masterpiece, featuring a grand center island, abundant custom cabinetry, and a walk-in pa The great room and dining area extend effortlessly on an expansive lanai, where you'll find a cozy outdoor fireplace and option for aa gourmet summer kitchenideal for year-round entertaining. The generously sized lot also provides ample space to add a custom-designed pool, creating your own private oasis.
Retreat to the luxurious owner's suite, complete with two oversized walk-in closets, an enormous spa-like shower, and a freestanding soaking tub for the ultimate relaxation experience. Designed for durability and efficiency, this home is built with a full metal roof, spray foam insulation, impact-rated sliding glass doors and windows, and an encapsulated crawl space, ensuring lasting quality and energy efficiency.
Nestled on a rarely available private estate lot with no left-side neighbor, this residence offers an unparalleled sense of tranquility within Poplar Grove's newest enclave. Enjoy resort-style living every day in this gated Lowcountry paradise, set within Charleston's historic Plantation Districta premier planned community bordered by the deepwater Rantowles Creek and surrounded by pristine saltwater marshes and abundant wildlife. Residents enjoy a deepwater dock with direct access to the Stono River, Intracoastal Waterway, and Charleston Harbor, as well as a boathouse, boat landing, kayaking outpost, fishing, and crabbing opportunities. The community also offers an equestrian center with boarding options, scenic riding trails, a resort-style saltwater pool, a fitness center, and an observation deck overlooking the marsh.
Located just minutes from downtown Charleston, the airport, world-class shopping, dining, beaches, and top medical facilities, this home is truly a rare find. Currently under construction, this architectural masterpiece is framed and can be move-in ready by September 2025.
Luxury one-story homes on large estate lots with three-car garages are nearly impossible to finddon't miss this incredible opportunity! Call today for exclusive access and details on how Coastal Premier Homes can build your custom dream home on this lot or one of your own.
Please note: Images are inspiration renderings and photos from a similar home previously built. Actual home may vary from renderings and fl
Contact an agent
Home facts
- Year built:2025
- Listing ID #:25007175
- Added:190 day(s) ago
- Updated:August 20, 2025 at 02:21 PM
Rooms and interior
- Bedrooms:4
- Total bathrooms:4
- Full bathrooms:4
- Living area:3,573 sq. ft.
Heating and cooling
- Cooling:Central Air
- Heating:Electric
Structure and exterior
- Year built:2025
- Building area:3,573 sq. ft.
- Lot area:0.8 Acres
Schools
- High school:Ashley Ridge
- Middle school:Gregg
- Elementary school:Beech Hill
Utilities
- Water:Public
- Sewer:Public Sewer
Finances and disclosures
- Price:$2,450,000
- Price per sq. ft.:$685.7
New listings near 3945 Bulow Landing Road
- New
 $4,850,000Active125.9 Acres
$4,850,000Active125.9 Acres8275 Highway 165, Ravenel, SC 29470
MLS# 25025917Listed by: THE BOULEVARD COMPANY - New
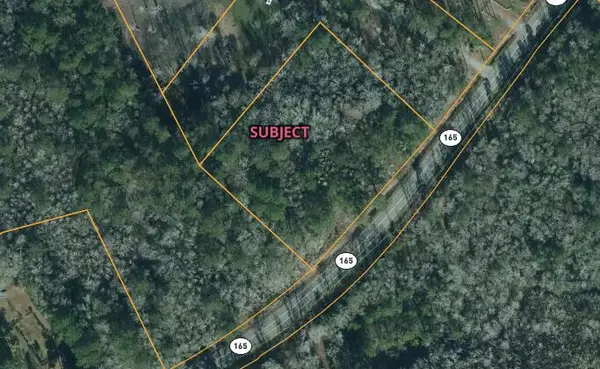 $220,000Active2.3 Acres
$220,000Active2.3 Acres0 Delemar Highway, Ravenel, SC 29470
MLS# 25025432Listed by: AGENTOWNED REALTY CHARLESTON GROUP - New
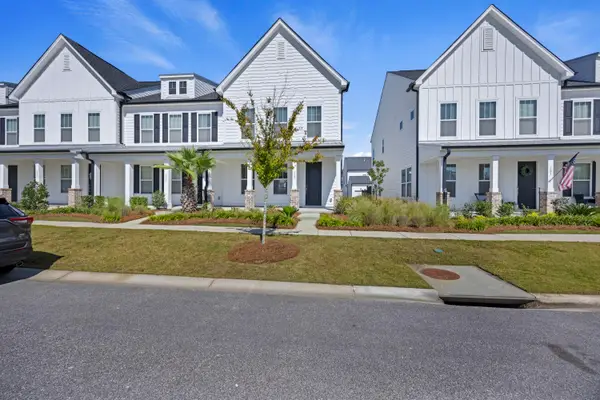 $330,000Active3 beds 3 baths1,973 sq. ft.
$330,000Active3 beds 3 baths1,973 sq. ft.119 Summer Tanager Drive, Ravenel, SC 29470
MLS# 25025526Listed by: THREE REAL ESTATE LLC - New
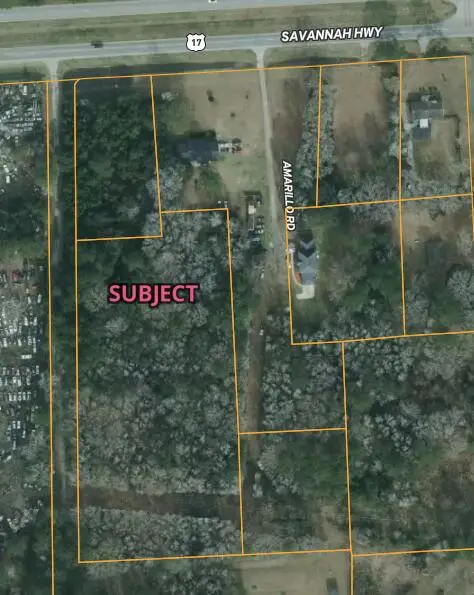 $275,000Active4.01 Acres
$275,000Active4.01 Acres4731 Savannah Highway, Ravenel, SC 29470
MLS# 25025413Listed by: AGENTOWNED REALTY CHARLESTON GROUP - New
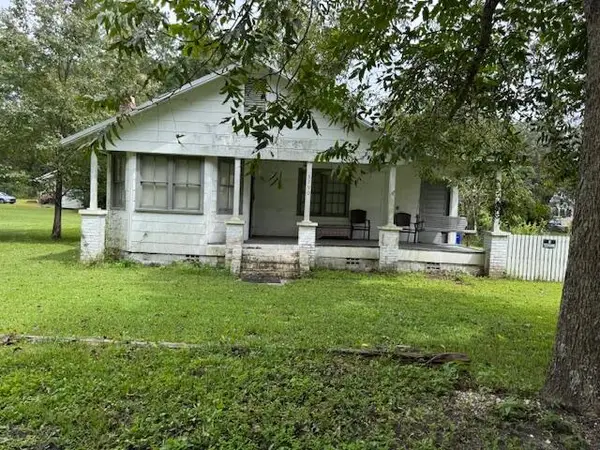 $525,000Active3 beds 1 baths2,114 sq. ft.
$525,000Active3 beds 1 baths2,114 sq. ft.5790 Highway 165, Ravenel, SC 29470
MLS# 25025256Listed by: CENTURY 21 EXPERT ADVISORS 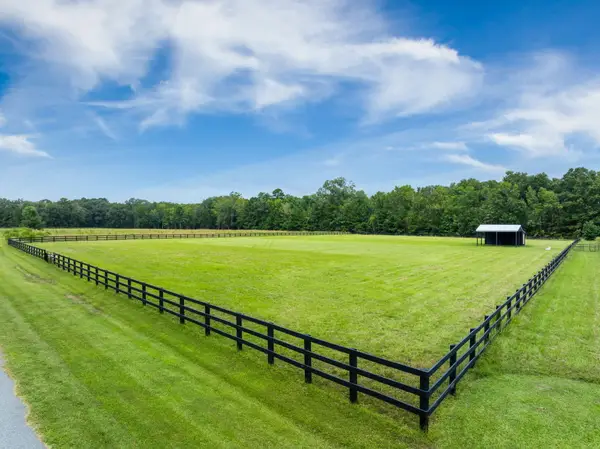 $599,000Active6.69 Acres
$599,000Active6.69 Acres17 Leaning Oak Lane, Ravenel, SC 29470
MLS# 25025127Listed by: SOUTHEASTERN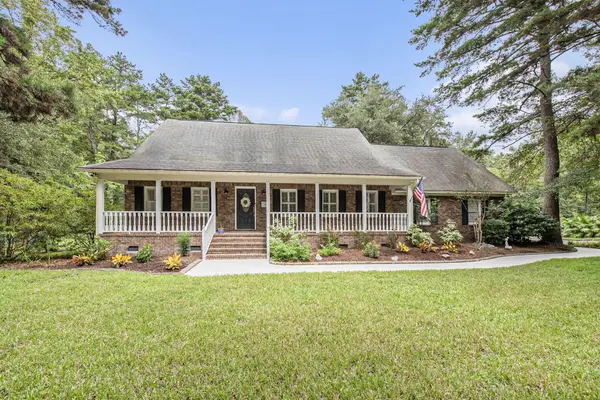 $874,900Active3 beds 3 baths2,389 sq. ft.
$874,900Active3 beds 3 baths2,389 sq. ft.5942 Kelseys Mill Road, Ravenel, SC 29470
MLS# 25025027Listed by: CHUCKTOWN HOMES POWERED BY KELLER WILLIAMS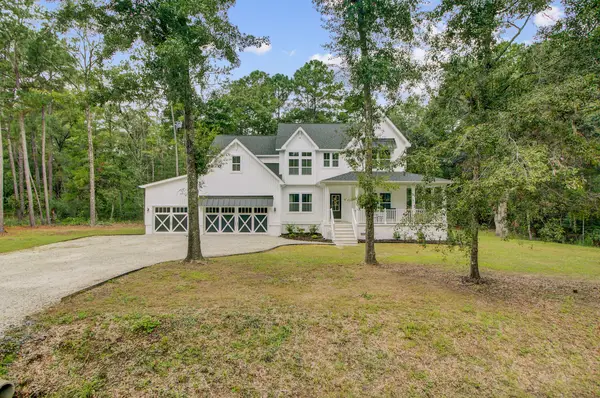 $1,200,000Active5 beds 3 baths3,414 sq. ft.
$1,200,000Active5 beds 3 baths3,414 sq. ft.6331 Pepper Grass Trail, Ravenel, SC 29470
MLS# 25024753Listed by: RE/MAX SEASIDE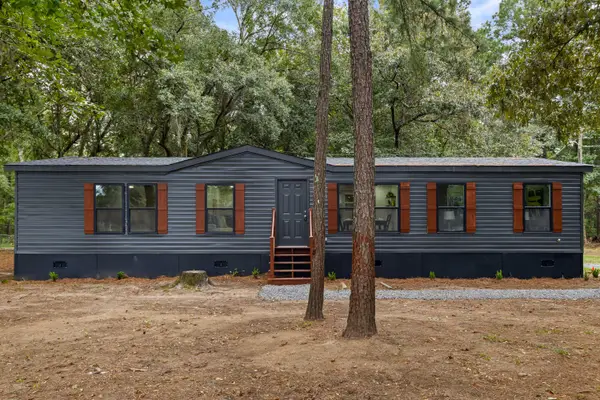 $325,000Active3 beds 2 baths1,400 sq. ft.
$325,000Active3 beds 2 baths1,400 sq. ft.5963 Old Jacksonboro Road, Ravenel, SC 29470
MLS# 25024880Listed by: CAROLINA ONE REAL ESTATE- Open Sat, 11am to 1pm
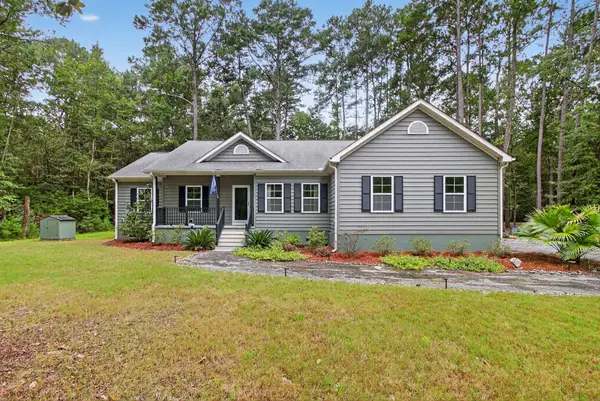 $710,000Active3 beds 2 baths2,150 sq. ft.
$710,000Active3 beds 2 baths2,150 sq. ft.6347 Buttonbush Drive, Ravenel, SC 29470
MLS# 25024890Listed by: NEXTHOME THE AGENCY GROUP
