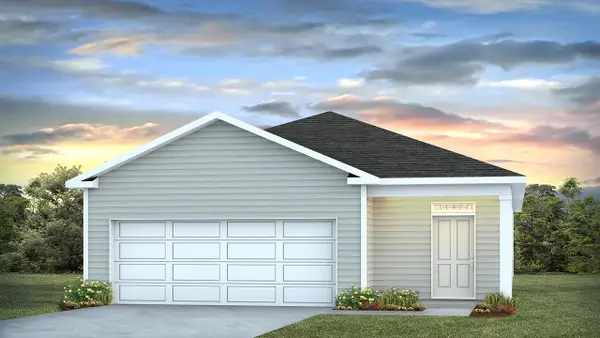3984 Berberis Lane, Ravenel, SC 29470
Local realty services provided by:Better Homes and Gardens Real Estate Medley
Listed by: jenny siggelkow, robyn lane
Office: era wilder realty inc
MLS#:25021028
Source:SC_CTAR
3984 Berberis Lane,Ravenel, SC 29470
$774,000
- 3 Beds
- 2 Baths
- 2,366 sq. ft.
- Single family
- Active
Upcoming open houses
- Sat, Feb 1411:00 am - 01:00 pm
Price summary
- Price:$774,000
- Price per sq. ft.:$327.13
About this home
Welcome to charming Lowcountry living in the highly desirable Poplar Grove community. This beautifully maintained single-level home is perfectly positioned on a premium lot, offering both comfort and convenience. Located just 5 minutes from local shops, grocery stores, and restaurants, and approximately 25-30 minutes from historic Downtown Charleston, this home provides an ideal balance of serenity and accessibility.Inside, you'll find a bright, open layout designed for effortless everyday living. Plantation shutters throughout add timeless Southern elegance, while abundant natural light enhances the home's inviting feel. The gourmet kitchen features granite countertops, stainless steel appliances, ample cabinet space, and an eat-in area, perfect for casual meals and gatherings.The Primary Suite provides comfort and privacy with walk-in closets, and a spacious ensuite bathroom complete with a garden tub and a large walk-in shower. Two additional bedrooms offer flexibility for guests, a home office, or hobbies. Additional highlights include a dedicated laundry room with washer and dryer, and an attached two-car garage.
Enjoy the outdoors from the private screened back porch, ideal for relaxing in the tranquil setting Poplar Grove is known for.
Residents of Poplar Grove enjoy exceptional amenities including a community dock, boathouse, boat landing, kayaking, fishing, crabbing, an equestrian center with boarding, and miles of walking, biking, and horseback riding trails. The community also features a marsh-front observation deck, fitness facility, and a saltwater pool.
Just minutes from parks, shopping, dining, and major thoroughfares, this move-in-ready gem offers both tranquility and convenience. Don't miss your opportunity to call this beautiful home your own!
Contact an agent
Home facts
- Year built:2019
- Listing ID #:25021028
- Added:196 day(s) ago
- Updated:February 10, 2026 at 05:21 PM
Rooms and interior
- Bedrooms:3
- Total bathrooms:2
- Full bathrooms:2
- Living area:2,366 sq. ft.
Heating and cooling
- Cooling:Central Air
Structure and exterior
- Year built:2019
- Building area:2,366 sq. ft.
- Lot area:0.22 Acres
Schools
- High school:Baptist Hill
- Middle school:Baptist Hill
- Elementary school:E.B. Ellington
Utilities
- Water:Public
- Sewer:Public Sewer
Finances and disclosures
- Price:$774,000
- Price per sq. ft.:$327.13
New listings near 3984 Berberis Lane
- New
 $357,400Active3 beds 2 baths1,249 sq. ft.
$357,400Active3 beds 2 baths1,249 sq. ft.3955 Aberfeldy Lane, Ravenel, SC 29470
MLS# 26003943Listed by: D R HORTON INC - New
 $355,200Active3 beds 2 baths1,249 sq. ft.
$355,200Active3 beds 2 baths1,249 sq. ft.3947 Aberfeldy Lane, Ravenel, SC 29470
MLS# 26003902Listed by: D R HORTON INC - New
 $387,700Active3 beds 2 baths1,618 sq. ft.
$387,700Active3 beds 2 baths1,618 sq. ft.3951 Aberfeldy Lane, Ravenel, SC 29470
MLS# 26003906Listed by: D R HORTON INC - New
 $418,700Active4 beds 3 baths2,203 sq. ft.
$418,700Active4 beds 3 baths2,203 sq. ft.3943 Aberfeldy Lane, Ravenel, SC 29470
MLS# 26003883Listed by: D R HORTON INC - New
 $399,700Active4 beds 3 baths1,774 sq. ft.
$399,700Active4 beds 3 baths1,774 sq. ft.3948 Aberfeldy Lane, Ravenel, SC 29470
MLS# 26003869Listed by: D R HORTON INC - New
 $397,700Active4 beds 3 baths1,774 sq. ft.
$397,700Active4 beds 3 baths1,774 sq. ft.3932 Aberfeldy Lane, Ravenel, SC 29470
MLS# 26003871Listed by: D R HORTON INC - New
 $1,650,000Active5 beds 5 baths3,622 sq. ft.
$1,650,000Active5 beds 5 baths3,622 sq. ft.4058 Ten Shillings Way, Ravenel, SC 29470
MLS# 26003878Listed by: THE PULSE CHARLESTON - New
 $399,700Active4 beds 3 baths1,774 sq. ft.
$399,700Active4 beds 3 baths1,774 sq. ft.3939 Aberfeldy Lane, Ravenel, SC 29470
MLS# 26003879Listed by: D R HORTON INC - New
 $384,400Active3 beds 2 baths1,618 sq. ft.
$384,400Active3 beds 2 baths1,618 sq. ft.3972 Aberfeldy Lane, Ravenel, SC 29470
MLS# 26003823Listed by: D R HORTON INC - New
 $352,900Active3 beds 2 baths1,249 sq. ft.
$352,900Active3 beds 2 baths1,249 sq. ft.3964 Aberfeldy Lane, Ravenel, SC 29470
MLS# 26003825Listed by: D R HORTON INC

