4233 Lady Banks Lane, Ravenel, SC 29470
Local realty services provided by:Better Homes and Gardens Real Estate Medley
Listed by:brandy keener
Office:carriage properties llc.
MLS#:25022526
Source:SC_CTAR
Price summary
- Price:$1,285,000
- Price per sq. ft.:$448.2
About this home
Don't miss out on this beautiful and timeless Georgian style home in gracious Poplar Grove neighborhood. Located within the gated Preserve area with estate sized lots and custom built homes, this lovely and classic home is set among a masterpiece of gardening beauty sure to delight the avid gardener and the garden admirer. With 2 x 6 construction in the home and the newer detached garage, this home is solidly built with many custom features and high end finishes. The entry opens to the formal dining room and an office or flex space with a deep walk-in closet that could serve as an extra bedroom. The family room features a beautiful gas fireplace with antique delft tile surround and built-ins and is adjacent to the open kitchen and breakfast area.The kitchen features an island and bar with stainless appliances, gas cook top, and wall oven. From the kitchen to the attached garage entry is a large pantry with a storage closet and another storage area with built-in shelving. Behind the family room is the heated and cooled all-weather sunroom that overlooks the lush landscaping of the rear and side yards. This room has its own mini-split climate control and windows that slide horizontally to allow in the breeze and fresh air during the temperate months. Its a perfect place to enjoy your morning coffee or afternoon cocktail while you enjoy the view of the gardens. Please note that this room is not included in the square footage of the home but is heated and cooled space and provides approximately 236 square ft. Going up the split staircase is a study/office area with custom built-ins at the top of the landing. It could become an extra bedroom if needed! The large primary bedroom is upstairs with an en-suite bathroom, private water closet, and spacious primary closet. Two other bedrooms, the hall bathroom, and the laundry room complete the second floor.
The landscaping around this home is a complete masterpiece, designed by a master gardener who helped maintain the gardens of Magnolia Gardens. The many varieties of florals and plantings can be found in an attached document, and some plants in the yard have identification markers. Facing the home, the land area to the left is owned by Poplar Grove and is a preserved area, allowing for privacy.
Custom features of this home include:
-Site finished wide plank red oak flooring
-Custom plantation shutters
-Crown molding
-High-impact glass windows with deep sills (2 x 6 construction)
-Wired Eland 7-Zone sound system by Custom Security (easy to use)
-Napoleon fireplace with authentic Delft tile
-10-ft ceilings downstairs and 9-ft ceilings upstairs
-Transom doors
-Trex decking front and rear
-Gas hookup on rear porch deck beside enclosed porch
-Foam insulation, including beneath the floors and beneath the enclosed porch
-All LED lighting, including flood lights
-Separate outdoor water meter for gardening (does not use sewer, saves on water bill)
-Detached garage is plumbed for 220 receptacle (future electric vehicle use)
Poplar Grove is a peaceful gated community situated along the banks of Rantowles Creek. It has the feeling of being away from it all, yet so close to everything! Downtown is approximately 10 miles away and the Charleston city limit is less than a mile away. Residents have the enjoyment of a boathouse with a deep-water dock, outdoor fireplace, common spaces, and a kayak station. Inside is a kitchen, restrooms, and it can be reserved for special occasions. There's also a clubhouse with a community pool and fitness center, and a gorgeous equestrian center with boarding and trails. The community also has a boat storage area and a public boat landing adjacent to the clubhouse and pool area.
Contact an agent
Home facts
- Year built:2011
- Listing ID #:25022526
- Added:146 day(s) ago
- Updated:October 04, 2025 at 02:28 PM
Rooms and interior
- Bedrooms:3
- Total bathrooms:3
- Full bathrooms:2
- Half bathrooms:1
- Living area:2,867 sq. ft.
Heating and cooling
- Cooling:Central Air
- Heating:Heat Pump
Structure and exterior
- Year built:2011
- Building area:2,867 sq. ft.
- Lot area:0.85 Acres
Schools
- High school:Lowcountry Leadership Charter
- Middle school:Lowcountry Leadership Charter
- Elementary school:Lowcountry Leadership Charter
Utilities
- Water:Public
- Sewer:Public Sewer
Finances and disclosures
- Price:$1,285,000
- Price per sq. ft.:$448.2
New listings near 4233 Lady Banks Lane
- Open Sun, 1 to 5pmNew
 $429,400Active4 beds 2 baths2,032 sq. ft.
$429,400Active4 beds 2 baths2,032 sq. ft.8011 Precious Court, Ravenel, SC 29470
MLS# 25026660Listed by: D R HORTON INC - New
 $399,900Active4 beds 2 baths1,774 sq. ft.
$399,900Active4 beds 2 baths1,774 sq. ft.8007 Precious Court, Ravenel, SC 29470
MLS# 25026664Listed by: D R HORTON INC - New
 $417,470Active4 beds 3 baths2,203 sq. ft.
$417,470Active4 beds 3 baths2,203 sq. ft.6015 Savy Court, Ravenel, SC 29470
MLS# 25026669Listed by: D R HORTON INC - New
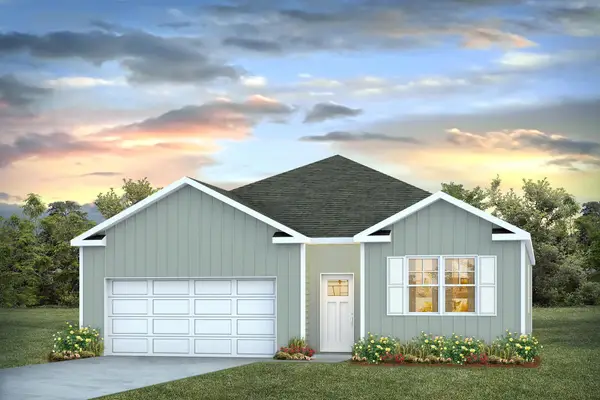 $396,900Active4 beds 2 baths1,774 sq. ft.
$396,900Active4 beds 2 baths1,774 sq. ft.8019 Precious Court, Ravenel, SC 29470
MLS# 25026653Listed by: D R HORTON INC - Open Sun, 12 to 2pmNew
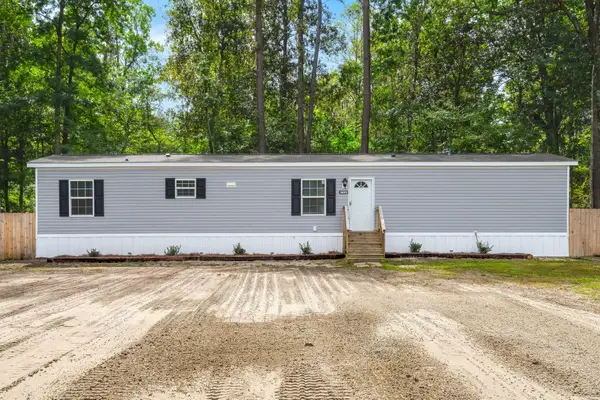 $255,000Active3 beds 2 baths990 sq. ft.
$255,000Active3 beds 2 baths990 sq. ft.5823 Glifton Avenue, Ravenel, SC 29470
MLS# 25026226Listed by: HIGHGARDEN REAL ESTATE  $4,850,000Active125.9 Acres
$4,850,000Active125.9 Acres8275 Highway 165, Ravenel, SC 29470
MLS# 25025917Listed by: THE BOULEVARD COMPANY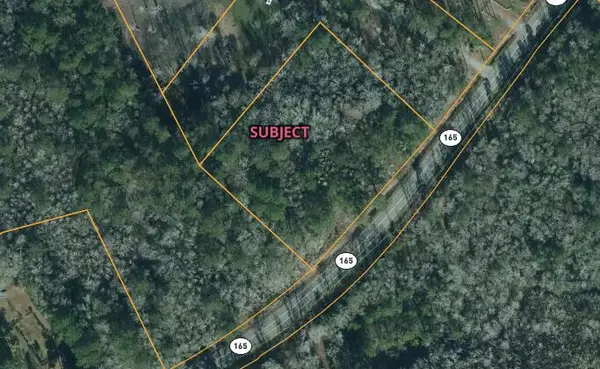 $220,000Active2.3 Acres
$220,000Active2.3 Acres0 Delemar Highway, Ravenel, SC 29470
MLS# 25025432Listed by: AGENTOWNED REALTY CHARLESTON GROUP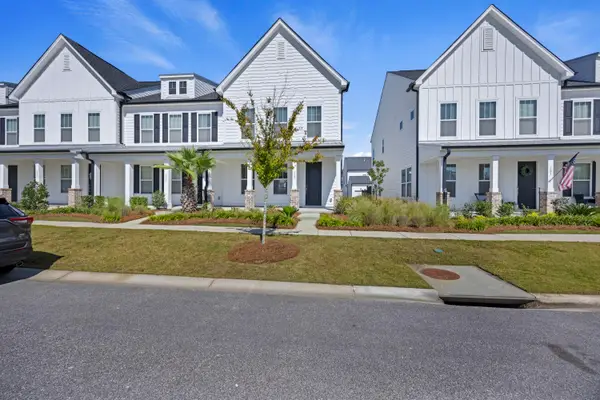 $330,000Active3 beds 3 baths1,973 sq. ft.
$330,000Active3 beds 3 baths1,973 sq. ft.119 Summer Tanager Drive, Ravenel, SC 29470
MLS# 25025526Listed by: THREE REAL ESTATE LLC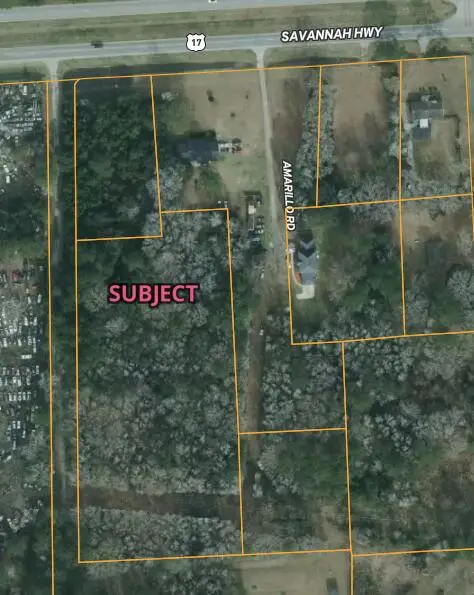 $275,000Active4.01 Acres
$275,000Active4.01 Acres4731 Savannah Highway, Ravenel, SC 29470
MLS# 25025413Listed by: AGENTOWNED REALTY CHARLESTON GROUP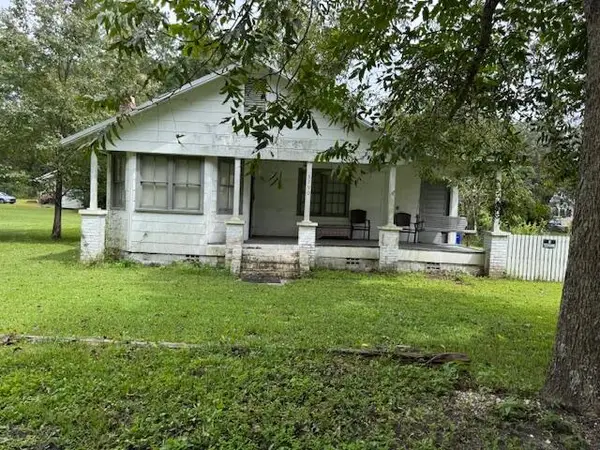 $525,000Active3 beds 1 baths2,114 sq. ft.
$525,000Active3 beds 1 baths2,114 sq. ft.5790 Highway 165, Ravenel, SC 29470
MLS# 25025256Listed by: CENTURY 21 EXPERT ADVISORS
