1426 Johnstone Drive, Reidville, SC 29375
Local realty services provided by:Better Homes and Gardens Real Estate Medley
1426 Johnstone Drive,Reidville, SC 29375
$311,350
- 3 Beds
- 3 Baths
- - sq. ft.
- Townhouse
- Active
Listed by: anthony a kent
Office: cothran homes, llc.
MLS#:1575511
Source:SC_GGAR
Price summary
- Price:$311,350
- Monthly HOA dues:$185
About this home
Welcome to your Chicago style custom-curated home. This spacious Kensington plan by Cothran Homes has a lovely living room with fireplace that leads right into the open concept kitchen and dining area. Fulton Shell off-white shaker style perimeter cabinets, Matte Black hardware, Carrara White Quartz countertops, and a spacious Fulton Shell off-white Island with Matt Black pendant lights make this charming and inviting kitchen the place to be. Enjoy cooking on your GE Stainless gas range and whip up a meal so tasty your family will be talking about it for days. Kitchen also includes GE Stainless above-the- range microwave and dishwasher. 3 Bedrooms, 2 ½ baths, includes 5” wide Starting Point Weathered Brown luxury vinyl plank flooring throughout 1st floor main living areas and Shaw Midway Plaza Pebble Creek carpet with 8lb pad in second floor bedrooms and loft. Spacious Owner’s bedroom with LED disk lights, Minka ceiling fan, tray ceiling and walk- in closet. Stunning en-suite includes Shaw Serenity Dark Grey 12 x 24 tiled floors, matching walk-in tiled shower, Fulton Shell off-white double vanity with Frost White Quartz top, white undermount sinks and linen closet. Second floor Loft is perfect to set up as a Study/Den for those cozy family movie nights. Second floor laundry room includes Washer/ Dryer hookup and shelving for all your laundry accessories. The rear covered porch is the perfect spot to do some outdoor entertaining. And last, but not least, Sherwin Williams City Loft interior wall paint, living room LED disk lights and Minka ceiling fan add the perfect final touches to complete this move-in -ready home.
Contact an agent
Home facts
- Listing ID #:1575511
- Added:83 day(s) ago
- Updated:February 10, 2026 at 01:16 PM
Rooms and interior
- Bedrooms:3
- Total bathrooms:3
- Full bathrooms:2
- Half bathrooms:1
Heating and cooling
- Cooling:Damper Controlled, Electric
- Heating:Natural Gas
Structure and exterior
- Roof:Composition
- Lot area:0.01 Acres
Schools
- High school:James F. Byrnes
- Middle school:Florence Chapel
- Elementary school:Reidville
Utilities
- Water:Public
- Sewer:Public Sewer
Finances and disclosures
- Price:$311,350
New listings near 1426 Johnstone Drive
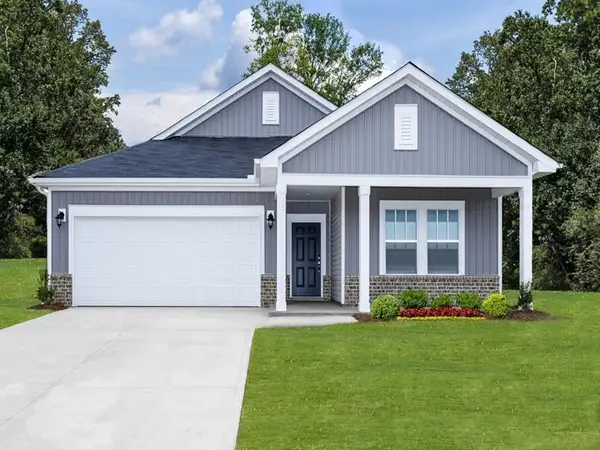 $269,900Pending3 beds 2 baths1,542 sq. ft.
$269,900Pending3 beds 2 baths1,542 sq. ft.701 Parry Court, Woodruff, SC 29388
MLS# 333362Listed by: MTH SC REALTY, LLC- New
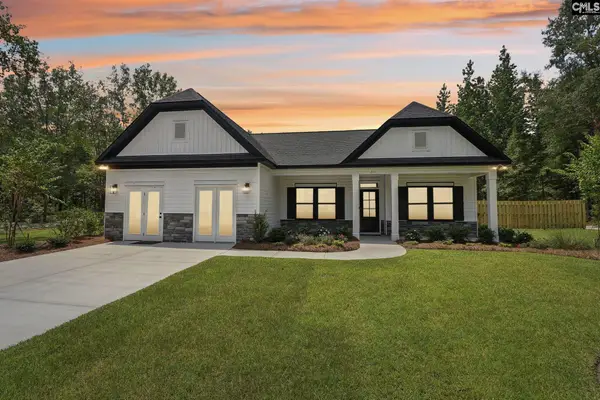 $379,052Active3 beds 2 baths1,831 sq. ft.
$379,052Active3 beds 2 baths1,831 sq. ft.232 Wild Orchard (77) Lane, Lugoff, SC 29078
MLS# 626238Listed by: COLDWELL BANKER REALTY 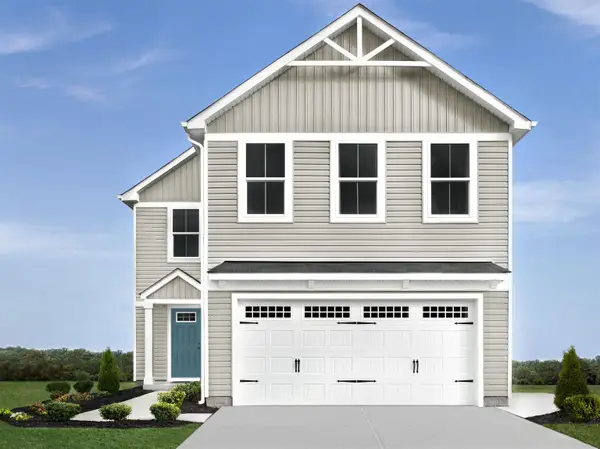 $229,990Active4 beds 3 baths1,660 sq. ft.
$229,990Active4 beds 3 baths1,660 sq. ft.426 Golden Curl Way, Woodruff, SC 29388
MLS# 332959Listed by: RYAN HOMES $209,990Active3 beds 3 baths
$209,990Active3 beds 3 baths430 Golden Curl Way, Woodruff, SC 29388
MLS# 1580149Listed by: RYAN HOMES $229,990Active3 beds 2 baths
$229,990Active3 beds 2 baths458 Golden Curl Way, Woodruff, SC 29388
MLS# 1580150Listed by: RYAN HOMES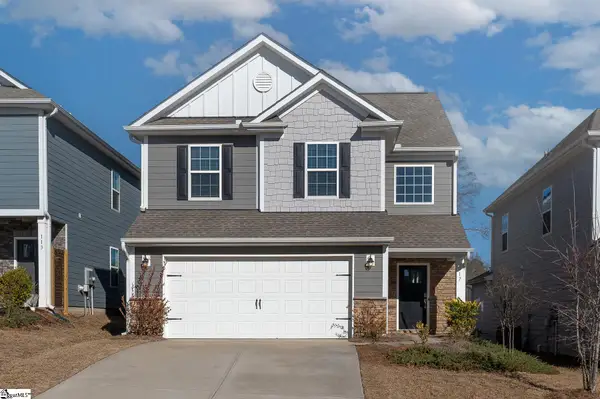 $299,000Active4 beds 3 baths
$299,000Active4 beds 3 baths117 Magnolia Street, Reidville, SC 29388
MLS# 1580126Listed by: LOKATION REAL ESTATE LLC $242,499Pending3 beds 3 baths1,735 sq. ft.
$242,499Pending3 beds 3 baths1,735 sq. ft.105 Farmwell Drive, Woodruff, SC 29388
MLS# 332765Listed by: LENNAR CAROLINAS, LLC $242,449Pending3 beds 3 baths
$242,449Pending3 beds 3 baths105 Farmwell Drive, Woodruff, SC 29388
MLS# 1579663Listed by: LENNAR CAROLINAS LLC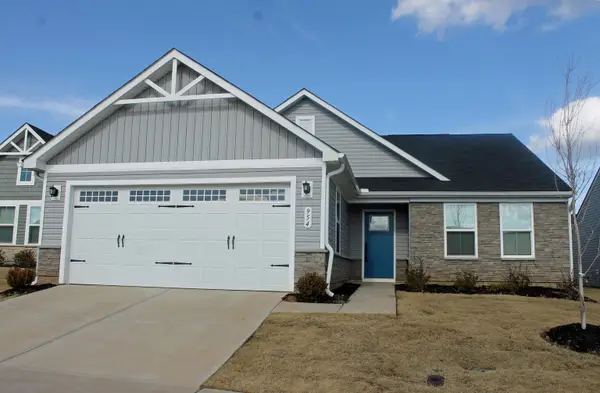 $300,000Active3 beds 2 baths1,588 sq. ft.
$300,000Active3 beds 2 baths1,588 sq. ft.954 Rev Rovert Reid Street, Reidville, SC 29375-0000
MLS# 332533Listed by: RE/MAX REACH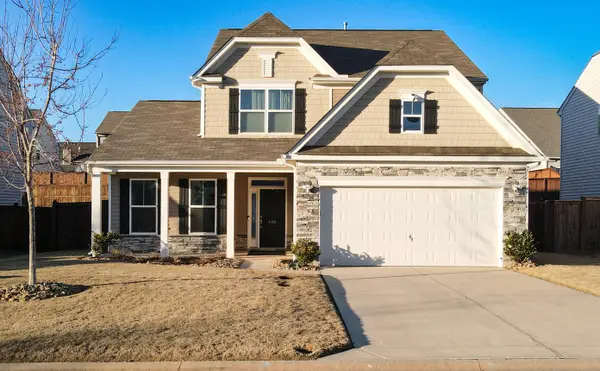 $450,000Active4 beds 3 baths2,449 sq. ft.
$450,000Active4 beds 3 baths2,449 sq. ft.430 Wolfbend Road, Woodruff, SC 29388
MLS# 332510Listed by: PONCE REALTY GROUP

