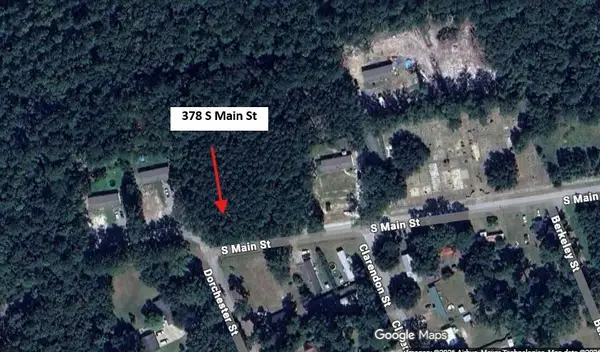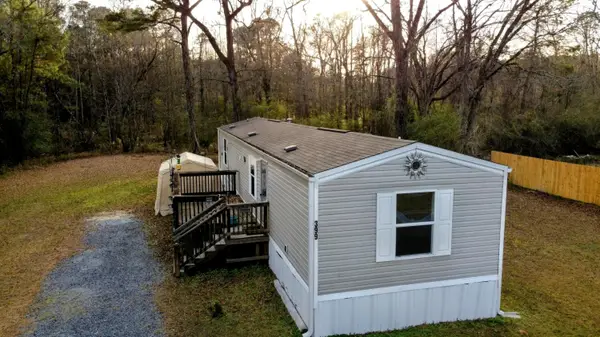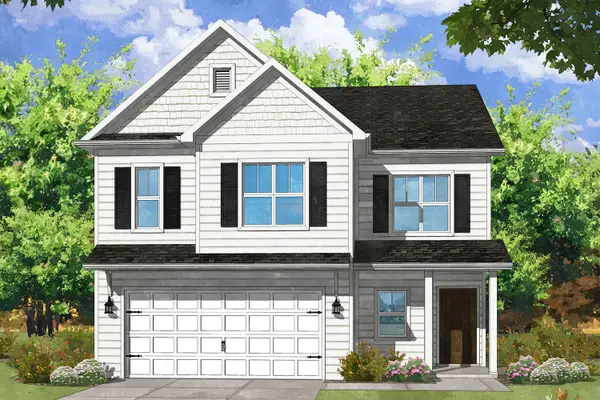1020 Bridlewood Farms Parkway, Ridgeville, SC 29472
Local realty services provided by:Better Homes and Gardens Real Estate Palmetto
Listed by: alecia campbell-smith, dane smith
Office: coldwell banker realty
MLS#:25030762
Source:SC_CTAR
1020 Bridlewood Farms Parkway,Ridgeville, SC 29472
$359,000
- 3 Beds
- 2 Baths
- 1,543 sq. ft.
- Single family
- Active
Price summary
- Price:$359,000
- Price per sq. ft.:$232.66
About this home
Discover this well-maintained 3-bedroom, 2-bath home nestled on the outskirts of Ridgeville, within the desirable Dorchester School District Two. The open floor plan features soaring vaulted ceilings in the living room, creating a bright and spacious atmosphere complemented by gorgeous wood flooring throughout. The formal dining room is perfect for family gatherings and entertaining guests.The modern kitchen boasts all stainless steel appliances, ample storage, recessed lighting, a convenient breakfast bar, and a pantry--making meal prep a pleasure. The seamless flow of the home enhances your entertaining experience, connecting the living, dining, and kitchen areas effortlessly.Retreat to the spacious master suite, complete with a walk-in closet and a large ensuite bathroom featuring a soaking tub and a separate shower. Two additional generous bedrooms offer ample closet space and comfort for family or guests.
Step outside to a fenced backyard oasis, where you'll find a charming small fountain, a swing, and a peaceful setting to enjoy nature and unwind. This lovely home combines comfort, style, and tranquilityan ideal place to call your own.
Contact an agent
Home facts
- Year built:2011
- Listing ID #:25030762
- Added:64 day(s) ago
- Updated:January 08, 2026 at 03:32 PM
Rooms and interior
- Bedrooms:3
- Total bathrooms:2
- Full bathrooms:2
- Living area:1,543 sq. ft.
Heating and cooling
- Cooling:Central Air
Structure and exterior
- Year built:2011
- Building area:1,543 sq. ft.
- Lot area:0.27 Acres
Schools
- High school:Summerville
- Middle school:East Edisto
- Elementary school:Sand Hill
Utilities
- Water:Public
- Sewer:Public Sewer
Finances and disclosures
- Price:$359,000
- Price per sq. ft.:$232.66
New listings near 1020 Bridlewood Farms Parkway
- New
 $159,000Active1.2 Acres
$159,000Active1.2 Acres153 Rogers Branch Road, Ridgeville, SC 29472
MLS# 26002054Listed by: CAROLINA ONE REAL ESTATE  $562,422Pending4 beds 4 baths2,791 sq. ft.
$562,422Pending4 beds 4 baths2,791 sq. ft.259 Darby Meadow Lane, Ridgeville, SC 29472
MLS# 26002031Listed by: CAROLINA ONE REAL ESTATE- New
 $125,000Active1.21 Acres
$125,000Active1.21 Acres378 S Main Street, Ridgeville, SC 29472
MLS# 26001467Listed by: THE BOULEVARD COMPANY - New
 Listed by BHGRE$349,900Active4 beds 2 baths1,665 sq. ft.
Listed by BHGRE$349,900Active4 beds 2 baths1,665 sq. ft.1260 Ridge Road, Ridgeville, SC 29472
MLS# 26001267Listed by: BETTER HOMES AND GARDENS REAL ESTATE PALMETTO  $632,192Pending4 beds 3 baths3,129 sq. ft.
$632,192Pending4 beds 3 baths3,129 sq. ft.117 Coastline Street, Ridgeville, SC 29472
MLS# 26001178Listed by: D R HORTON INC- New
 $159,000Active3 beds 2 baths1,216 sq. ft.
$159,000Active3 beds 2 baths1,216 sq. ft.153 Rogers Branch Road, Ridgeville, SC 29472
MLS# 26001070Listed by: CAROLINA ONE REAL ESTATE - New
 $205,000Active2 beds 2 baths840 sq. ft.
$205,000Active2 beds 2 baths840 sq. ft.399 S Railroad Avenue, Ridgeville, SC 29472
MLS# 26001057Listed by: AGENTOWNED REALTY - New
 $250,000Active3 beds 2 baths1,216 sq. ft.
$250,000Active3 beds 2 baths1,216 sq. ft.1011 Ridge Road, Ridgeville, SC 29472
MLS# 26001000Listed by: EXP REALTY LLC  $429,633Active3 beds 3 baths2,325 sq. ft.
$429,633Active3 beds 3 baths2,325 sq. ft.127 Augusta Pass Drive, Ridgeville, SC 29472
MLS# 26000767Listed by: CAROLINA ONE REAL ESTATE $590,000Active4 beds 4 baths2,791 sq. ft.
$590,000Active4 beds 4 baths2,791 sq. ft.1206 Huron Court, Ridgeville, SC 29472
MLS# 26000750Listed by: JEFF COOK REAL ESTATE LPT REALTY
