6065 Sourwood Trail, Ridgeville, SC 29472
Local realty services provided by:Better Homes and Gardens Real Estate Palmetto
Listed by: shane ford, matthew moody843-779-8660
Office: carolina one real estate
MLS#:25030515
Source:SC_CTAR
6065 Sourwood Trail,Ridgeville, SC 29472
$732,585
- 4 Beds
- 4 Baths
- 3,727 sq. ft.
- Single family
- Active
Upcoming open houses
- Sat, Jan 1011:00 am - 02:00 pm
Price summary
- Price:$732,585
- Price per sq. ft.:$196.56
About this home
READY IN FEBRUARY! Discover this exceptional single-story home w/ a bonus twist! Situated on a 1.22 acre lot, this NEW HOME has a 4 Car Garage (attached/detached) w/ a thoughtfully designed layout that blends comfort & style. The inviting living area includes a cozy gas fireplace perfect for chilly evenings. The gourmet kitchen boasts modern appliances, ample cabinetry, & huge island w/ quartz countertops. The primary suite is a serene retreat with a spacious walk-in closet and a luxurious owner's bath with 5' tile shower and quartz countertops. The highlight of this home is the versatile upstairs bonus room w/ full bath & add'l bedroom. Upgraded cabinets, faucets, & lighting throughout elevate the home's style. The LVP flooring & stunning craftsman trim package add character to this home
Contact an agent
Home facts
- Year built:2025
- Listing ID #:25030515
- Added:55 day(s) ago
- Updated:January 09, 2026 at 10:54 PM
Rooms and interior
- Bedrooms:4
- Total bathrooms:4
- Full bathrooms:3
- Half bathrooms:1
- Living area:3,727 sq. ft.
Heating and cooling
- Cooling:Central Air
- Heating:Electric, Heat Pump
Structure and exterior
- Year built:2025
- Building area:3,727 sq. ft.
- Lot area:1.22 Acres
Schools
- High school:Woodland
- Middle school:Woodland Middle
- Elementary school:Clay Hill
Utilities
- Water:Well
- Sewer:Public Sewer
Finances and disclosures
- Price:$732,585
- Price per sq. ft.:$196.56
New listings near 6065 Sourwood Trail
- New
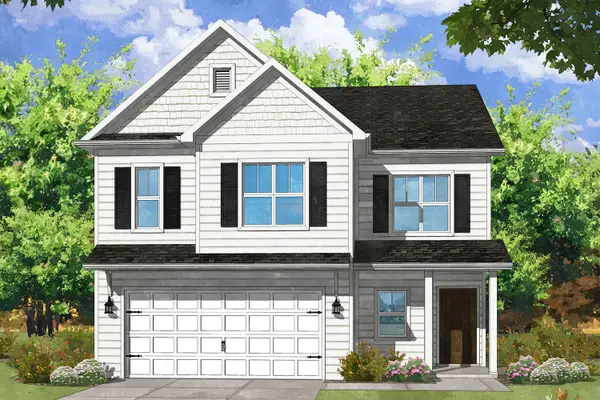 $429,633Active3 beds 3 baths2,325 sq. ft.
$429,633Active3 beds 3 baths2,325 sq. ft.127 Augusta Pass Drive, Ridgeville, SC 29472
MLS# 26000767Listed by: CAROLINA ONE REAL ESTATE - New
 $590,000Active4 beds 4 baths2,791 sq. ft.
$590,000Active4 beds 4 baths2,791 sq. ft.1206 Huron Court, Ridgeville, SC 29472
MLS# 26000750Listed by: JEFF COOK REAL ESTATE LPT REALTY - New
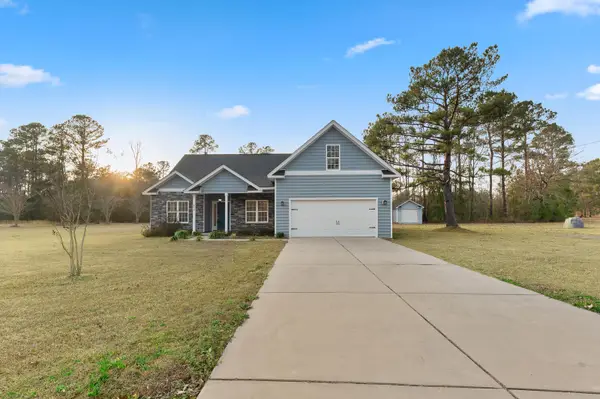 Listed by BHGRE$520,000Active4 beds 3 baths2,245 sq. ft.
Listed by BHGRE$520,000Active4 beds 3 baths2,245 sq. ft.610 Cummings Chapel Road, Ridgeville, SC 29472
MLS# 26000738Listed by: BETTER HOMES AND GARDENS REAL ESTATE PALMETTO - New
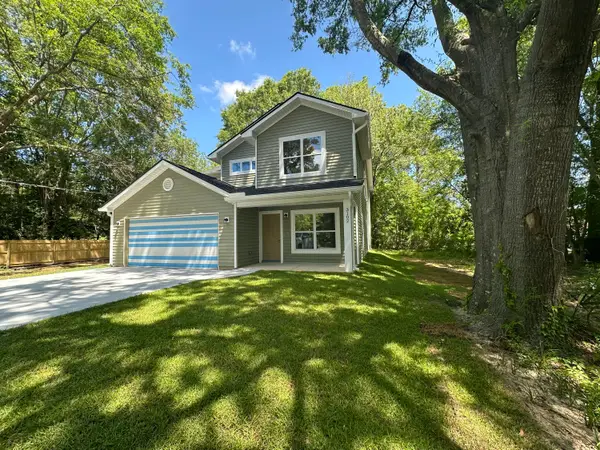 $627,000Active4 beds 3 baths2,242 sq. ft.
$627,000Active4 beds 3 baths2,242 sq. ft.168 Sabb Drive, Ridgeville, SC 29472
MLS# 26000317Listed by: PREMIER PROPERTIES CHARLESTON 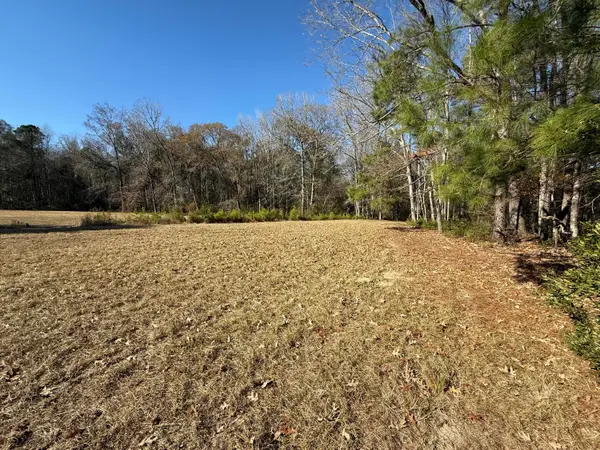 $100,000Pending2.11 Acres
$100,000Pending2.11 Acres0 Cameron Drive, Ridgeville, SC 29472
MLS# 25033223Listed by: KELLER WILLIAMS REALTY CHARLESTON- New
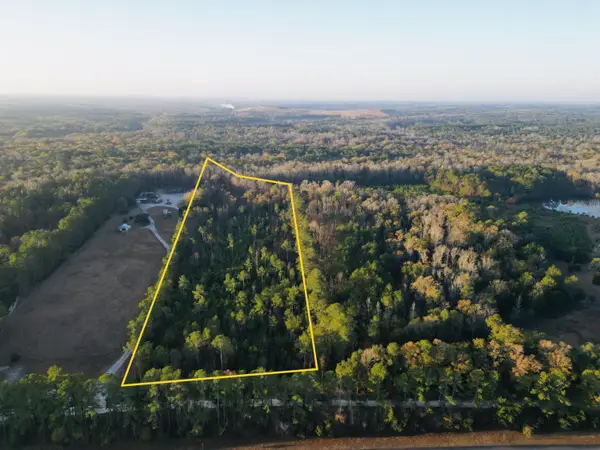 $230,000Active10.26 Acres
$230,000Active10.26 Acres00 Live Oak Road, Ridgeville, SC 29472
MLS# 25033162Listed by: WHITETAIL PROPERTIES REAL ESTATE, LLC - New
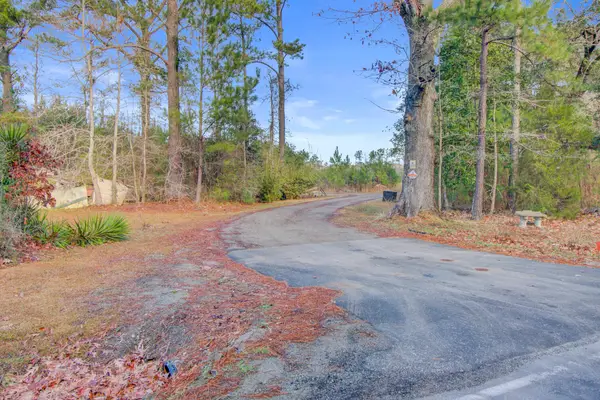 $379,900Active15 Acres
$379,900Active15 Acres00 Hill Branch Road, Ridgeville, SC 29472
MLS# 25033154Listed by: NEXTHOME THE AGENCY GROUP 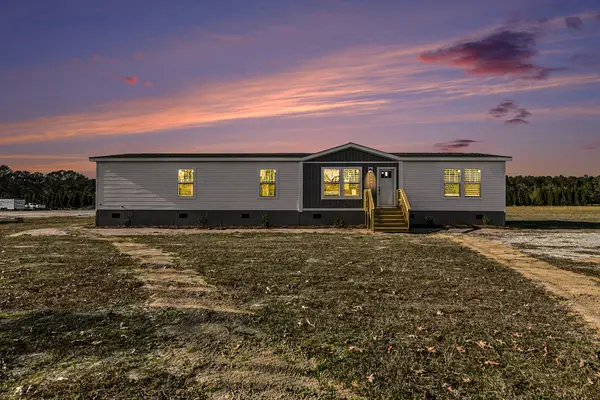 $319,900Active4 beds 2 baths1,920 sq. ft.
$319,900Active4 beds 2 baths1,920 sq. ft.1344 Givhans Road, Ridgeville, SC 29472
MLS# 25033036Listed by: AGENTOWNED REALTY- Open Sat, 11am to 2pm
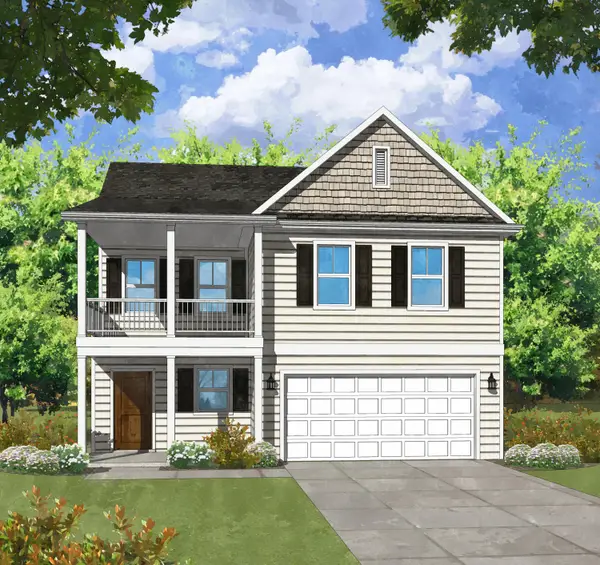 $467,320Active4 beds 3 baths2,798 sq. ft.
$467,320Active4 beds 3 baths2,798 sq. ft.104 Susie Drive, Ridgeville, SC 29472
MLS# 25032977Listed by: CAROLINA ONE REAL ESTATE 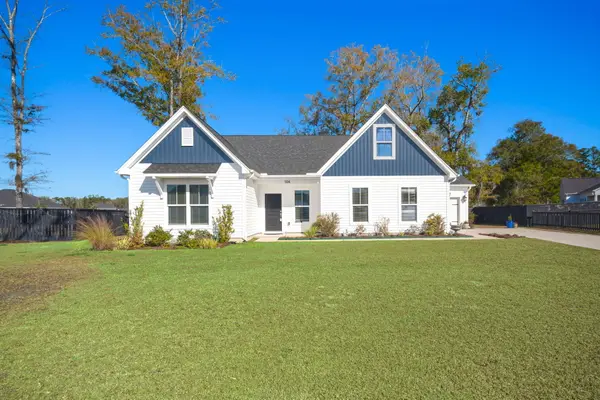 $455,800Active3 beds 3 baths2,200 sq. ft.
$455,800Active3 beds 3 baths2,200 sq. ft.104 Edisto Crossing Court, Ridgeville, SC 29472
MLS# 25032822Listed by: CAROLINA ONE REAL ESTATE
