1590 Springpoint Road #E, Rock Hill, SC 29732
Local realty services provided by:Better Homes and Gardens Real Estate Paracle
Listed by: jennifer phillips olney
Office: howard hanna allen tate rock hill
MLS#:4294964
Source:CH
Price summary
- Price:$324,900
- Price per sq. ft.:$235.95
- Monthly HOA dues:$250
About this home
Welcome to Effortless Lakefront Living! This 2 Bed/2 Bath Waterfront Condo offers not only Stunning Views but also the Lifestyle you’ve been Dreaming of—Morning Coffee on you Screenporch Overlooking the Water, Lazy Afternoons by the Lake, and Evenings Watching the Sunset. The Ranch Plan Offers Many Update & UpGrades - Freshly Painted, Crown Molding, Bamboo Flooring and Plantation Shutters Throughout. The Great Room has Natural Shiplap and a Wood Burning Fireplace. Primary Suite w/Private Full Bath, Walk In Closet & Separate Ceramic Tile Walk In Shower. Main Full Bath has been Updated w/Ceramic Tile Tub Surround & New Vanity. Unlike most Communities, this one Includes a Free Boat Slip, giving you Instant Access to Days of Fishing, Cruising, or Simply Soaking up the Sun on the Water—without the Extra Expense. Whether this is your Weekend Retreat or Year-Round Escape, you’ll Love being part of a Community that Embraces the Pace and Peace of Lake Life.
Contact an agent
Home facts
- Year built:1988
- Listing ID #:4294964
- Updated:November 22, 2025 at 08:07 AM
Rooms and interior
- Bedrooms:2
- Total bathrooms:2
- Full bathrooms:2
- Living area:1,377 sq. ft.
Heating and cooling
- Cooling:Central Air
Structure and exterior
- Year built:1988
- Building area:1,377 sq. ft.
Schools
- High school:Northwestern
- Elementary school:Mount Gallant
Utilities
- Water:Community Well
- Sewer:Septic (At Site)
Finances and disclosures
- Price:$324,900
- Price per sq. ft.:$235.95
New listings near 1590 Springpoint Road #E
- New
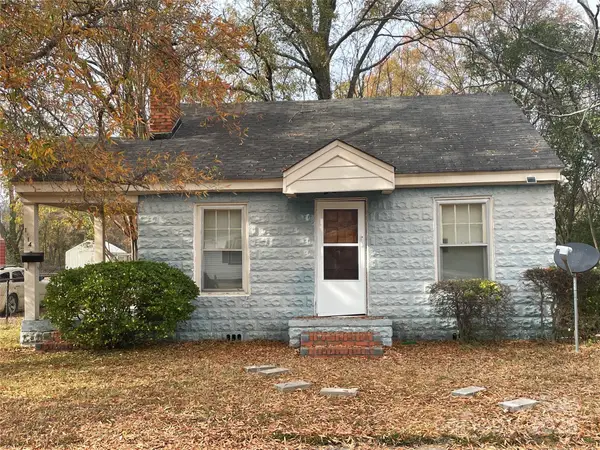 $115,000Active2 beds 1 baths624 sq. ft.
$115,000Active2 beds 1 baths624 sq. ft.1014 Martin Avenue, Rock Hill, SC 29730
MLS# 4324858Listed by: GIBBS REALTY & AUCTION CO INC. - New
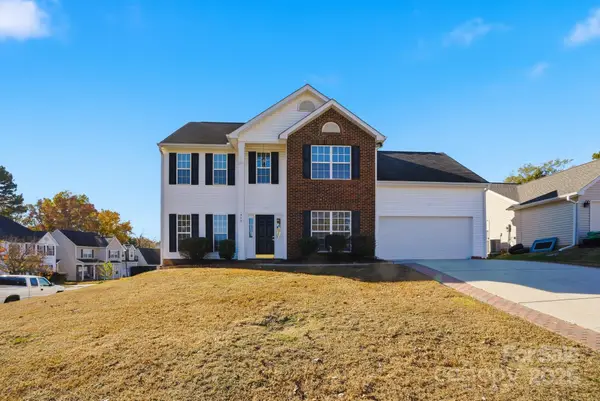 $425,000Active4 beds 3 baths2,341 sq. ft.
$425,000Active4 beds 3 baths2,341 sq. ft.1505 Bellridge Road, Rock Hill, SC 29732
MLS# 4322833Listed by: EXP REALTY LLC BALLANTYNE - New
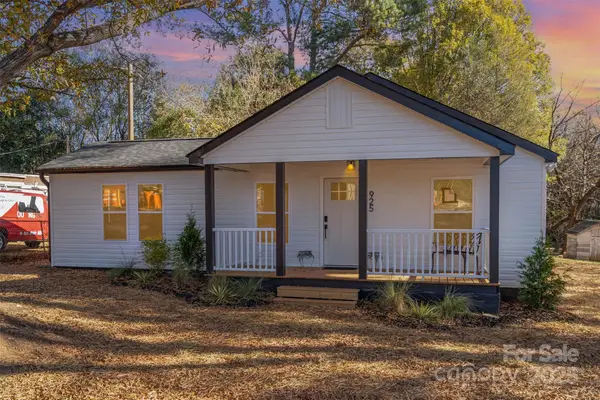 $310,000Active3 beds 2 baths1,151 sq. ft.
$310,000Active3 beds 2 baths1,151 sq. ft.925 Dunlap Roddey Road, Rock Hill, SC 29730
MLS# 4308547Listed by: KELLER WILLIAMS SOUTH PARK - Coming Soon
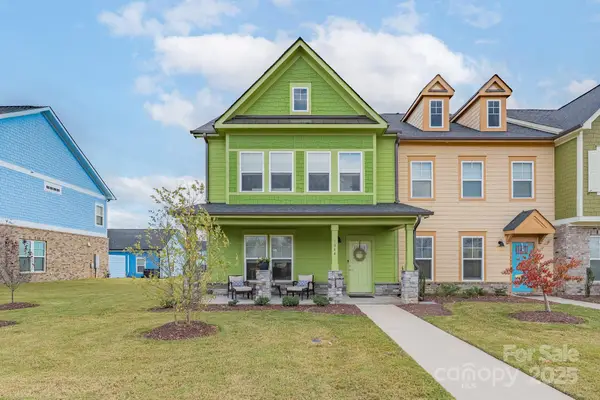 $445,000Coming Soon3 beds 3 baths
$445,000Coming Soon3 beds 3 baths1044 Riverwalk Parkway, Rock Hill, SC 29730
MLS# 4322662Listed by: RINEHART REALTY CORPORATION - Open Sat, 1 to 3pmNew
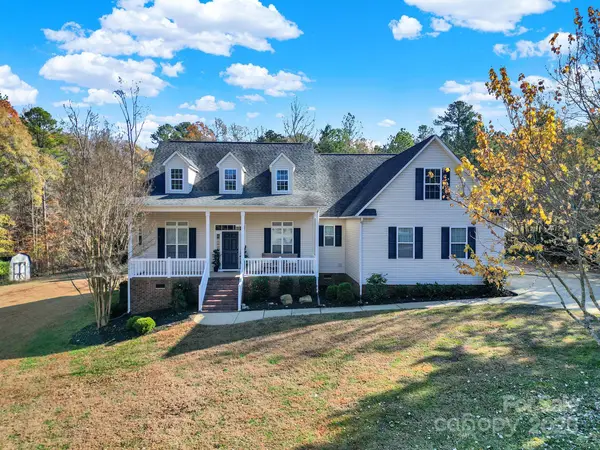 $570,000Active4 beds 4 baths2,530 sq. ft.
$570,000Active4 beds 4 baths2,530 sq. ft.419 Kinsey Creek Court, Rock Hill, SC 29730
MLS# 4322650Listed by: KELLER WILLIAMS CONNECTED - New
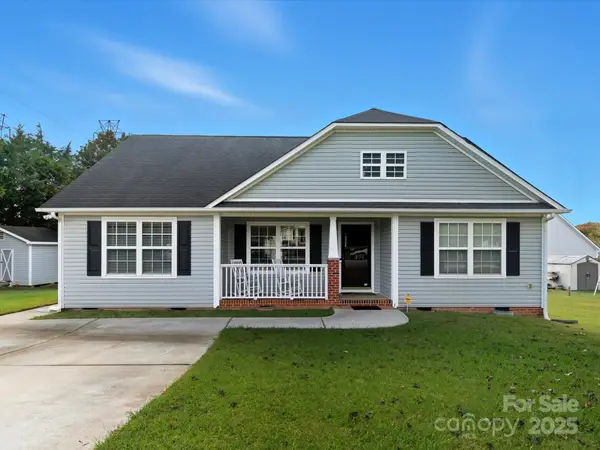 $319,900Active3 beds 2 baths1,262 sq. ft.
$319,900Active3 beds 2 baths1,262 sq. ft.2098 Mallard Creek Drive, Rock Hill, SC 29732
MLS# 4324561Listed by: FAM LEE REALTY, LLC - Open Sat, 1 to 3pmNew
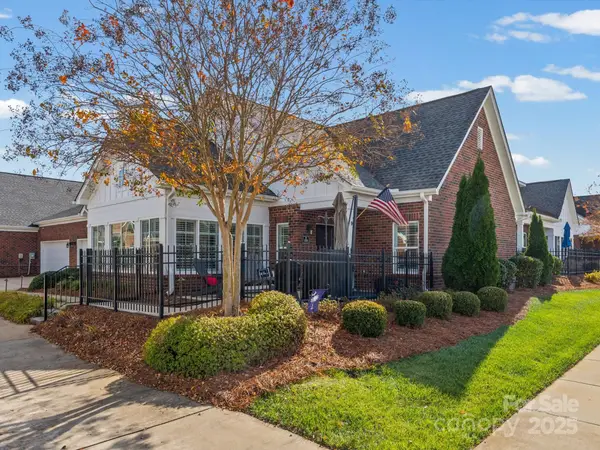 $487,500Active2 beds 2 baths1,773 sq. ft.
$487,500Active2 beds 2 baths1,773 sq. ft.128 Adelaide Way, Rock Hill, SC 29732
MLS# 4323065Listed by: HOWARD HANNA ALLEN TATE LAKE WYLIE - Open Sun, 12:30 to 2:30pmNew
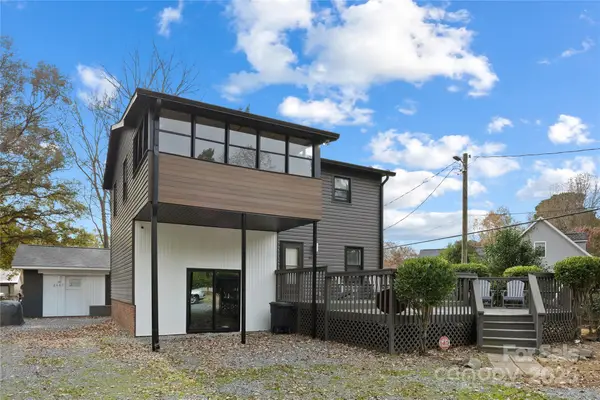 $415,000Active4 beds 3 baths1,166 sq. ft.
$415,000Active4 beds 3 baths1,166 sq. ft.3587/ 3591 Mt Gallant Road, Rock Hill, SC 29732
MLS# 4322867Listed by: RINEHART REALTY CORP- FORT MIL - Coming Soon
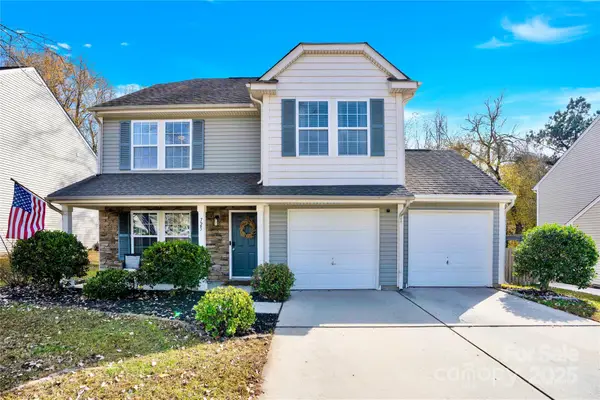 $385,000Coming Soon3 beds 3 baths
$385,000Coming Soon3 beds 3 baths725 Lynville Lane, Rock Hill, SC 29730
MLS# 4323273Listed by: COLDWELL BANKER REALTY - Coming Soon
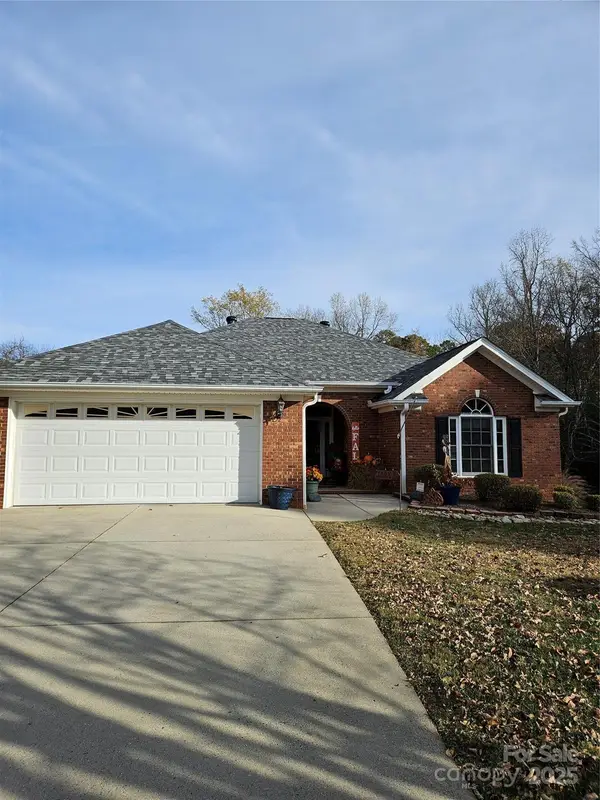 $475,000Coming Soon3 beds 2 baths
$475,000Coming Soon3 beds 2 baths2163 Purple Martin Drive, Rock Hill, SC 29732
MLS# 4323280Listed by: HOWARD HANNA ALLEN TATE ROCK HILL
