- BHGRE®
- South Carolina
- Rock Hill
- 306 Red Fox Trail
306 Red Fox Trail, Rock Hill, SC 29730
Local realty services provided by:Better Homes and Gardens Real Estate Paracle
Listed by: peter shonts
Office: howard hanna allen tate rock hill
MLS#:4315776
Source:CH
306 Red Fox Trail,Rock Hill, SC 29730
$540,000
- 4 Beds
- 3 Baths
- 2,205 sq. ft.
- Single family
- Pending
Price summary
- Price:$540,000
- Price per sq. ft.:$244.9
About this home
New Construction Home
Contact an agent
Home facts
- Year built:2026
- Listing ID #:4315776
- Updated:February 12, 2026 at 05:58 AM
Rooms and interior
- Bedrooms:4
- Total bathrooms:3
- Full bathrooms:2
- Half bathrooms:1
- Living area:2,205 sq. ft.
Heating and cooling
- Cooling:Central Air
Structure and exterior
- Year built:2026
- Building area:2,205 sq. ft.
- Lot area:0.5 Acres
Schools
- High school:South Pointe (SC)
- Elementary school:Oakdale
Utilities
- Sewer:Public Sewer
Finances and disclosures
- Price:$540,000
- Price per sq. ft.:$244.9
New listings near 306 Red Fox Trail
- New
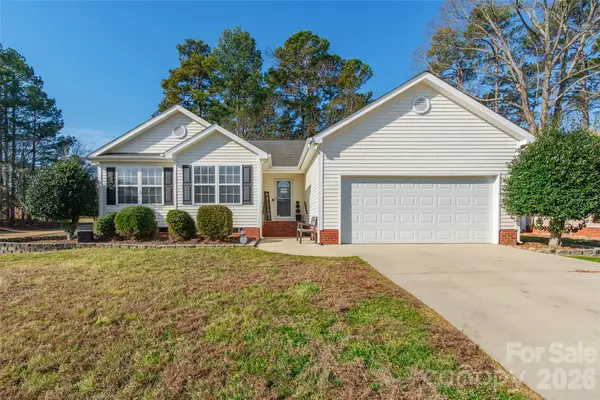 $305,000Active3 beds 2 baths1,244 sq. ft.
$305,000Active3 beds 2 baths1,244 sq. ft.757 Painted Lady Court, Rock Hill, SC 29732
MLS# 4345264Listed by: STEPHEN COOLEY REAL ESTATE - New
 $217,500Active2 beds 2 baths858 sq. ft.
$217,500Active2 beds 2 baths858 sq. ft.461 Lexie Lane, Rock Hill, SC 29732
MLS# 4344195Listed by: CAROLINA HOMES CONNECTION, LLC - New
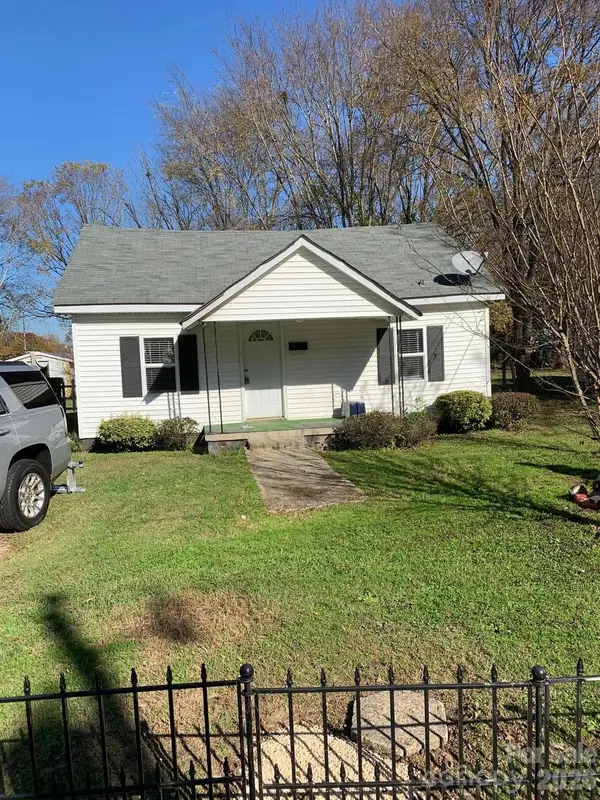 $130,000Active2 beds 1 baths864 sq. ft.
$130,000Active2 beds 1 baths864 sq. ft.214 Orr Drive, Rock Hill, SC 29730
MLS# 4344779Listed by: HOWARD HANNA ALLEN TATE CHARLOTTE SOUTH - New
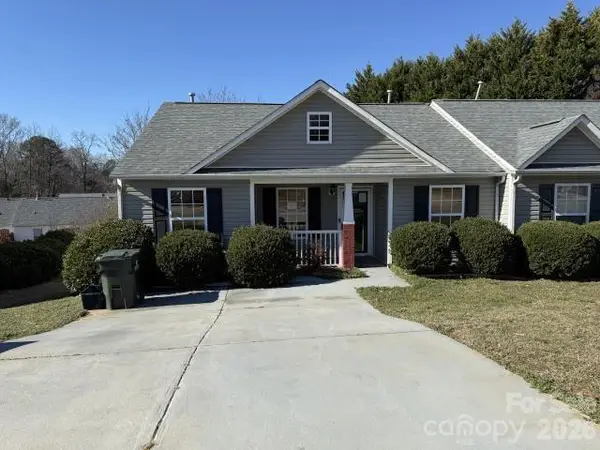 $187,000Active3 beds 2 baths1,080 sq. ft.
$187,000Active3 beds 2 baths1,080 sq. ft.1267 Camellia Court #31A, Rock Hill, SC 29732
MLS# 4338079Listed by: SHOWCASE REALTY LLC - New
 $309,000Active3 beds 2 baths1,190 sq. ft.
$309,000Active3 beds 2 baths1,190 sq. ft.1907 Manning Place, Rock Hill, SC 29730
MLS# 4344369Listed by: REEVES REALTY & ASSOCIATES - New
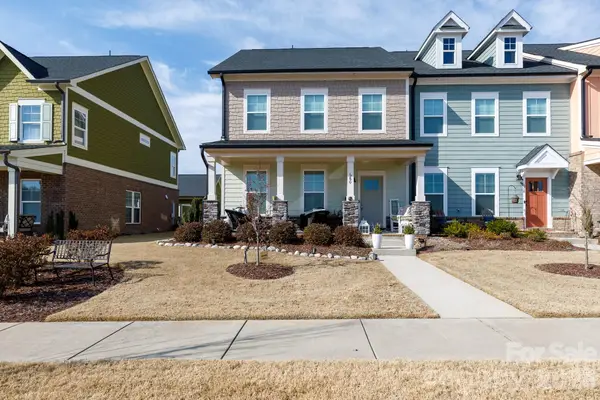 $445,900Active-- beds 1 baths2,016 sq. ft.
$445,900Active-- beds 1 baths2,016 sq. ft.680 Dunkins Ferry Road, Rock Hill, SC 29730
MLS# 4344224Listed by: GOLDENEYE REALTY, LLC - New
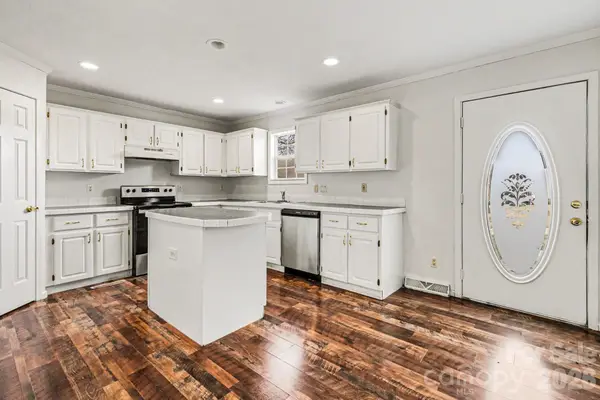 $300,000Active3 beds 2 baths1,554 sq. ft.
$300,000Active3 beds 2 baths1,554 sq. ft.508 Bridgestone Lane, Rock Hill, SC 29730
MLS# 4344030Listed by: LPT REALTY LLC - New
 $195,000Active2 beds 2 baths1,044 sq. ft.
$195,000Active2 beds 2 baths1,044 sq. ft.434 Stoneycreek Lane, Rock Hill, SC 29730
MLS# 626376Listed by: COSTELLO RE & INVESTMENTS LLC - New
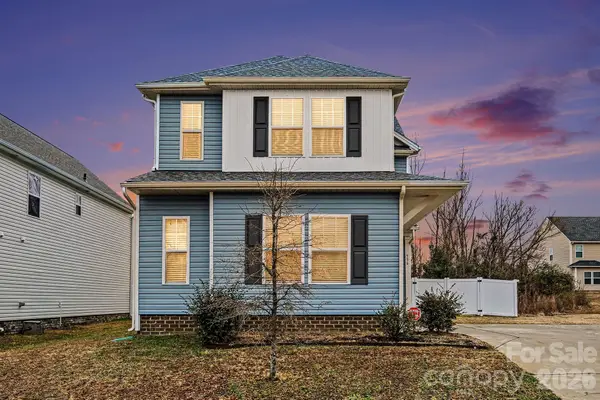 $315,000Active3 beds 3 baths1,638 sq. ft.
$315,000Active3 beds 3 baths1,638 sq. ft.536 Braintree Terrace #80, Rock Hill, SC 29730
MLS# 4342343Listed by: NORTHGROUP REAL ESTATE LLC - New
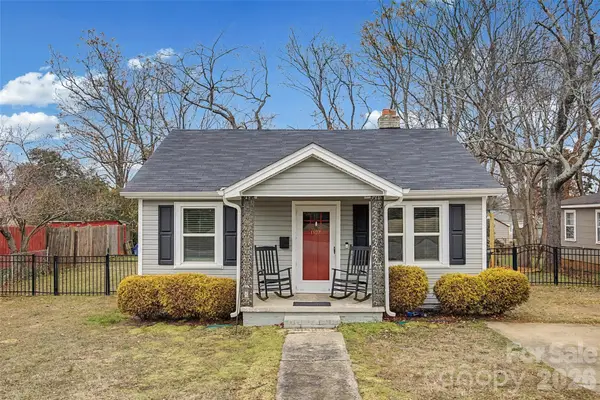 $205,000Active2 beds 1 baths745 sq. ft.
$205,000Active2 beds 1 baths745 sq. ft.1127 Eden Terrace, Rock Hill, SC 29730
MLS# 4343391Listed by: RINEHART REALTY CORPORATION

