236 Basswood Dr, Roebuck, SC 29376
Local realty services provided by:Better Homes and Gardens Real Estate Medley
236 Basswood Dr,Roebuck, SC 29376
$236,000
- 3 Beds
- 2 Baths
- 1,304 sq. ft.
- Single family
- Pending
Listed by: christopher brand
Office: agent group realty - greenville
MLS#:329417
Source:SC_SMLS
Price summary
- Price:$236,000
- Price per sq. ft.:$180.98
About this home
Welcome to this stunning 3 bedroom, 2 full bath residence with modern upgraded elegance. From the moment you arrive, the striking stone-accented exterior sets the tone for the style and sophistication found throughout the home. Step inside to discover a spacious, light-filled living area, designed for both comfort and entertaining. The chef-inspired kitchen boasts an abundance of custom cabinetry, expansive countertops, and plenty of room to create culinary masterpieces. Retreat to the serene bedrooms, each offering comfort and privacy, while the bathrooms are finished with tasteful upgrades for a spa-like feel. Outdoors, enjoy a covered patio perfect for year-round relaxation and gatherings. A custom-built detached garage with electricity offers endless possibilities, whether for parking, storage, or a creative workspace. Additional perks like gutter guards add both convenience and peace of mind. This home blends luxury, function, and character seamlessly perfect for the buyer who appreciates style with substance.
Contact an agent
Home facts
- Year built:2017
- Listing ID #:329417
- Added:146 day(s) ago
- Updated:February 27, 2026 at 08:46 AM
Rooms and interior
- Bedrooms:3
- Total bathrooms:2
- Full bathrooms:2
- Living area:1,304 sq. ft.
Heating and cooling
- Cooling:Heat Pump
- Heating:Heat Pump
Structure and exterior
- Year built:2017
- Building area:1,304 sq. ft.
- Lot area:0.18 Acres
- Construction Materials:Stone, Vinyl Siding
- Foundation Description:Slab
Schools
- High school:6-Dorman High
- Middle school:6-Dawkins Middle
- Elementary school:6-Roebuck Pr
Finances and disclosures
- Price:$236,000
- Price per sq. ft.:$180.98
- Tax amount:$2,168 (2024)
New listings near 236 Basswood Dr
- New
 $267,900Active3 beds 2 baths1,450 sq. ft.
$267,900Active3 beds 2 baths1,450 sq. ft.359 W River Grove Circle, Roebuck, SC 29376
MLS# 333891Listed by: KELLER WILLIAMS REALTY - New
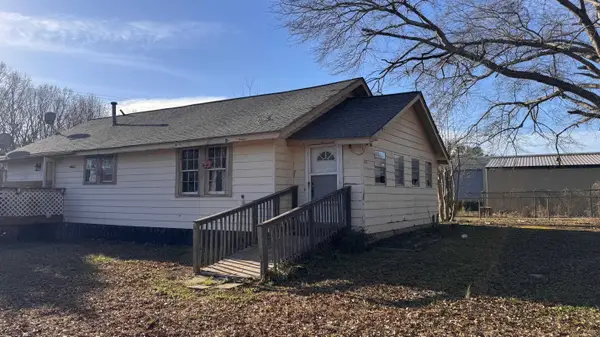 $99,999Active3 beds 2 baths1,221 sq. ft.
$99,999Active3 beds 2 baths1,221 sq. ft.250 Morningside Drive, Roebuck, SC 29376
MLS# 333843Listed by: KELLER WILLIAMS REALTY - New
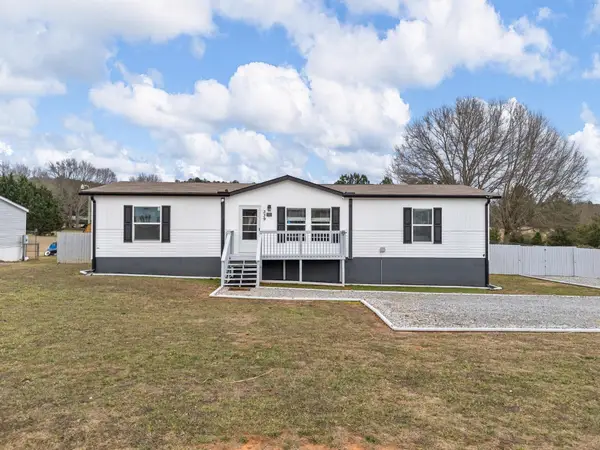 $225,000Active3 beds 2 baths1,524 sq. ft.
$225,000Active3 beds 2 baths1,524 sq. ft.339 Sara Ann Lane, Roebuck, SC 29376
MLS# 333798Listed by: KELLER WILLIAMS REALTY - New
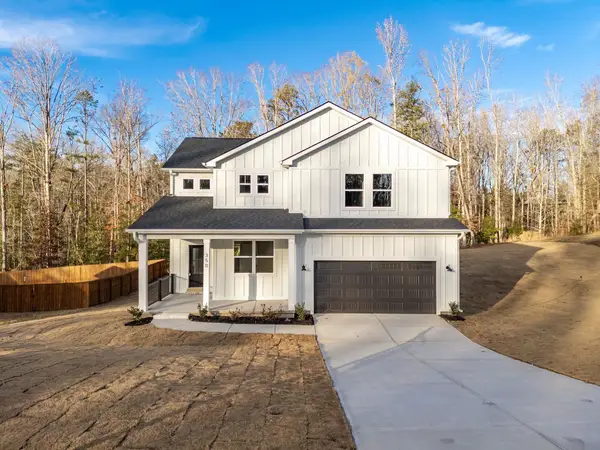 $389,000Active4 beds 3 baths2,321 sq. ft.
$389,000Active4 beds 3 baths2,321 sq. ft.350 W River Grove Circle, Roebuck, SC 29376
MLS# 333706Listed by: KELLER WILLIAMS REALTY - New
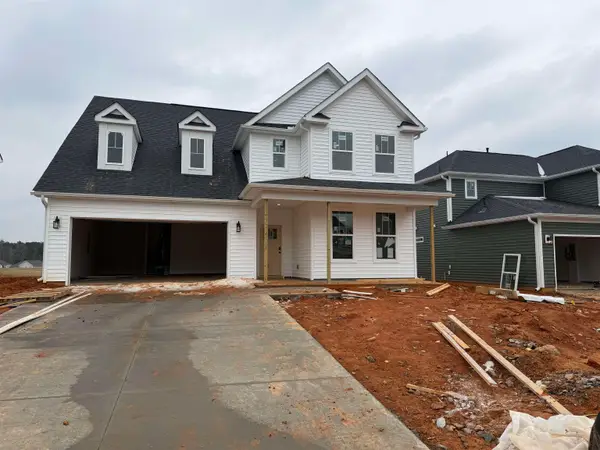 $369,990Active4 beds 3 baths2,877 sq. ft.
$369,990Active4 beds 3 baths2,877 sq. ft.747 Rodin Road, Moore, SC 29369
MLS# 333689Listed by: DRB GROUP SOUTH CAROLINA, LLC 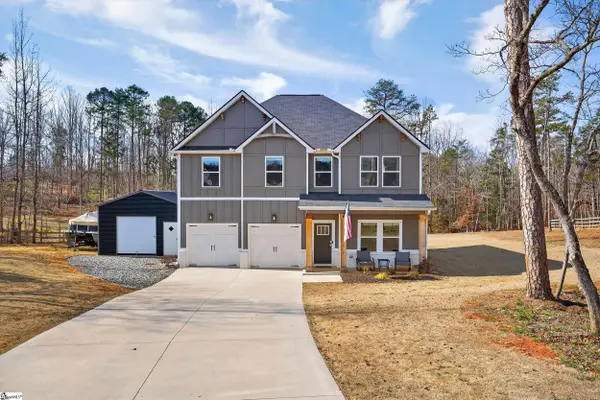 $600,000Active5 beds 3 baths
$600,000Active5 beds 3 baths335 Amy Marie Lane, Roebuck, SC 29376
MLS# 1581680Listed by: EXP REALTY LLC $299,900Active3 beds 2 baths1,625 sq. ft.
$299,900Active3 beds 2 baths1,625 sq. ft.100 Reedy Street, Roebuck, SC 29376
MLS# 333376Listed by: SOLID GROUND PROPERTIES $310,000Pending4 beds 3 baths1,779 sq. ft.
$310,000Pending4 beds 3 baths1,779 sq. ft.160 Blake Garrison Drive, Roebuck, SC 29376
MLS# 333358Listed by: KELLER WILLIAMS ON MAIN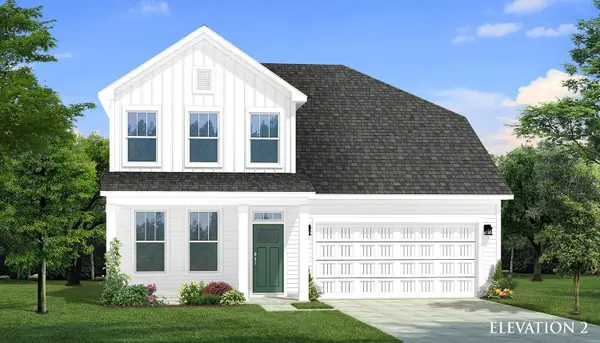 $409,990Active5 beds 4 baths2,990 sq. ft.
$409,990Active5 beds 4 baths2,990 sq. ft.767 Rodin Road, Moore, SC 29369
MLS# 333360Listed by: DRB GROUP SOUTH CAROLINA, LLC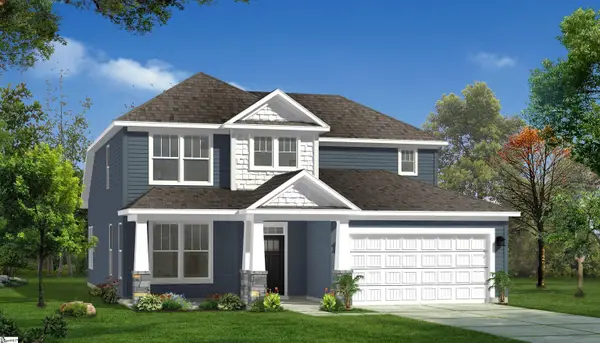 $427,990Pending4 beds 4 baths
$427,990Pending4 beds 4 baths751 Rodin Road, Moore, SC 29369
MLS# 1581028Listed by: DRB GROUP SOUTH CAROLINA, LLC

