240 Stonecrest Drive, Roebuck, SC 29376
Local realty services provided by:Better Homes and Gardens Real Estate Young & Company

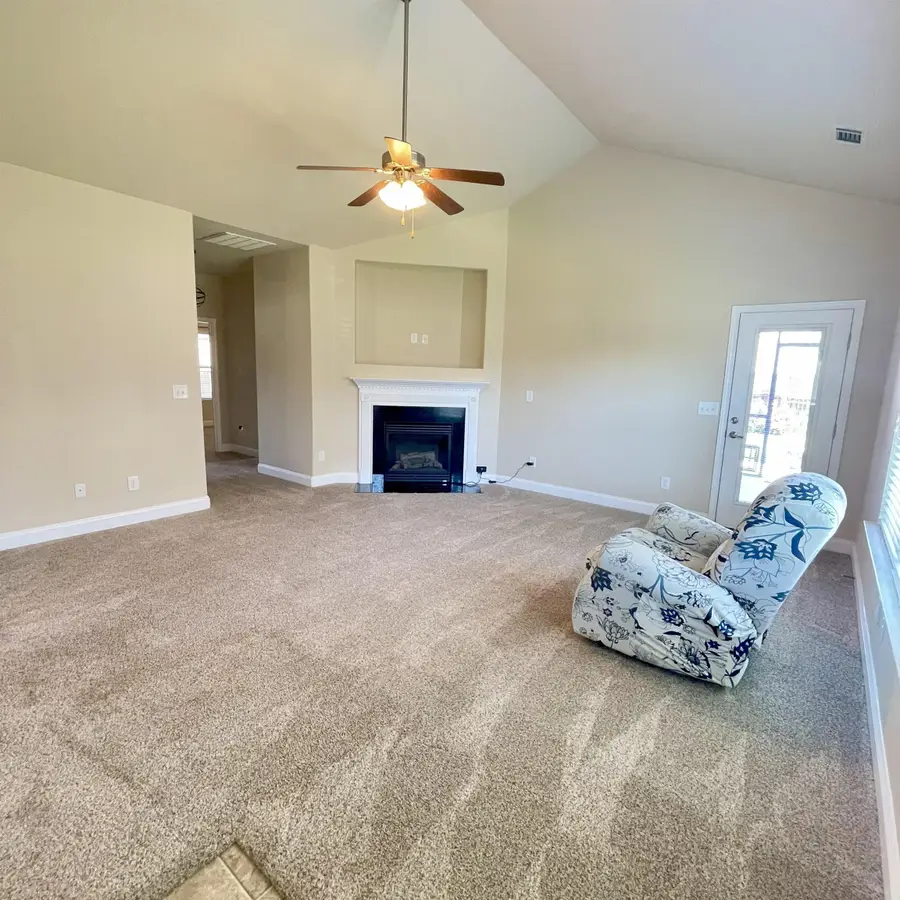
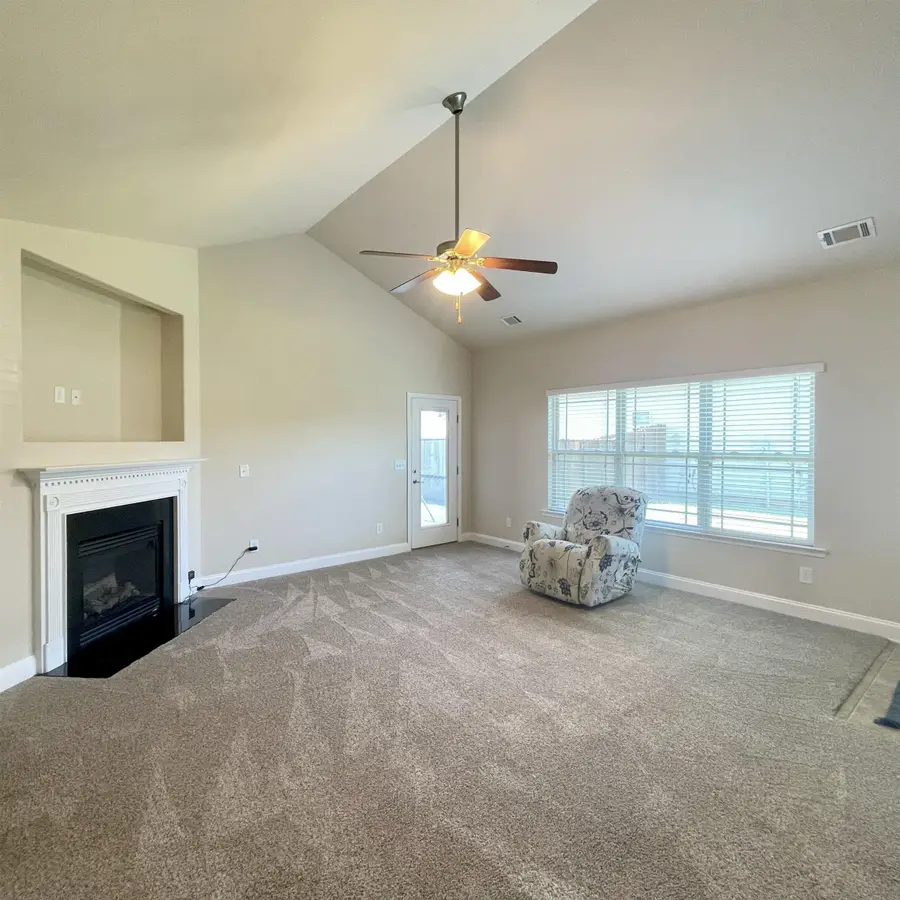
240 Stonecrest Drive,Roebuck, SC 29376
$260,000
- 3 Beds
- 2 Baths
- 1,347 sq. ft.
- Single family
- Pending
Listed by:
- alana kimbrellbetter homes & gardens young &
MLS#:326302
Source:SC_SMLS
Price summary
- Price:$260,000
- Price per sq. ft.:$193.02
About this home
You have to see this well-loved, well-maintained, all brick home in Four Seasons Farms in Roebuck! There is so much to love about the 3 bed, 2 bath home with crown molding in the kitchen/breakfast area and master bedroom. New carpet in 2021, new fence installed 2019 - all ready for the new owner to enjoy. Roof was replaced in 2016 with 30 year architectural shingles. The master suite features a walk-in closet and an en-suite bathroom with a double vanity and an oversized stand-alone shower with beautiful painted cabinets and modern, upgraded accessories. Both bathroom floors have new luxury vinyl plank flooring and there is new modern lighting throughout much of the home. Current owner also installed window tint on the breakfast area windows, wifi-enabled attic fan, digital thermostat, Ring Camera and new blower for gas logs. The private screened porch is waiting for coffee mornings and relaxing evenings. When you walk in, the feeling of home sets in. Come take a tour to see all if has to offer.
Contact an agent
Home facts
- Year built:2014
- Listing Id #:326302
- Added:34 day(s) ago
- Updated:July 16, 2025 at 07:45 AM
Rooms and interior
- Bedrooms:3
- Total bathrooms:2
- Full bathrooms:2
- Living area:1,347 sq. ft.
Heating and cooling
- Cooling:Heat Pump
- Heating:Forced Warm Air, Gas - Natural
Structure and exterior
- Roof:Architectural
- Year built:2014
- Building area:1,347 sq. ft.
- Lot area:0.19 Acres
Schools
- High school:6-Dorman High
- Middle school:6-Gable Middle
- Elementary school:6-Roebuck Pr
Utilities
- Water:Public Water
- Sewer:Public Sewer
Finances and disclosures
- Price:$260,000
- Price per sq. ft.:$193.02
- Tax amount:$1,623 (2024)
New listings near 240 Stonecrest Drive
- New
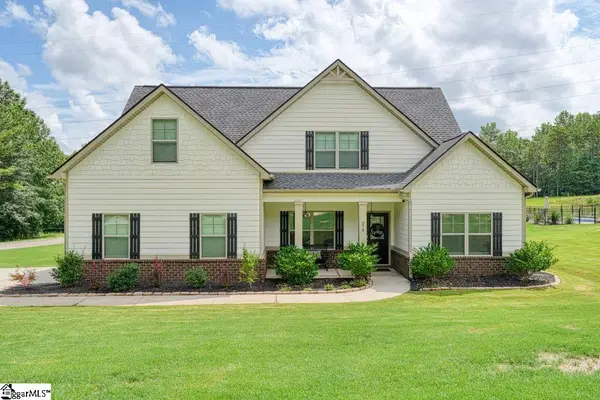 $504,900Active4 beds 3 baths
$504,900Active4 beds 3 baths379 Lawtonwood Lane, Roebuck, SC 29376
MLS# 1566275Listed by: KELLER WILLIAMS REALTY - New
 $259,900Active3 beds 2 baths
$259,900Active3 beds 2 baths115 Oak Avenue #Lot 3, Roebuck, SC 29376
MLS# 1566182Listed by: RE/MAX EXECUTIVE SPARTANBURG - New
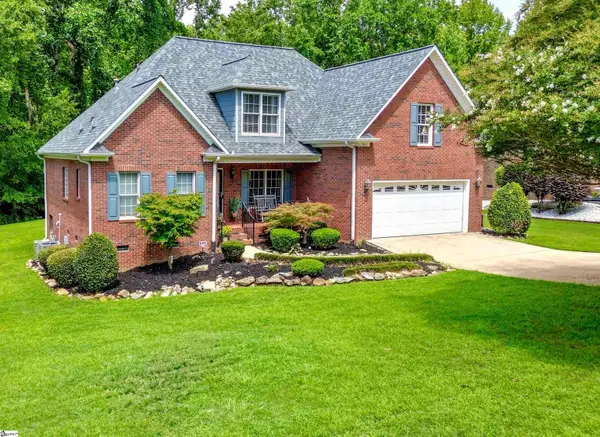 $415,800Active5 beds 4 baths
$415,800Active5 beds 4 baths511 Chattooga Road, Roebuck, SC 29376
MLS# 1565724Listed by: KELLER WILLIAMS DRIVE - New
 $175,000Active2 beds 1 baths
$175,000Active2 beds 1 baths1910 E Blackstock Road, Roebuck, SC 29376
MLS# 1565645Listed by: CENTURY 21 BLACKWELL & CO - New
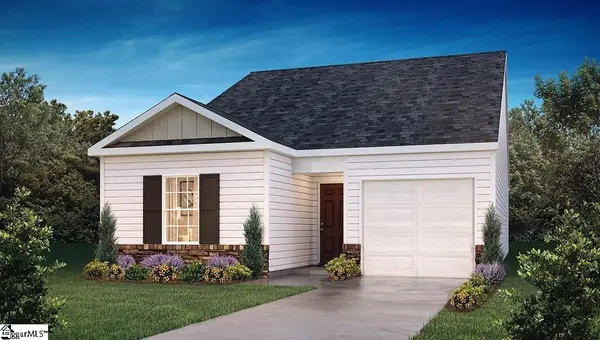 $246,990Active3 beds 2 baths
$246,990Active3 beds 2 baths1153 Kaden Court, Roebuck, SC 29376
MLS# 1565597Listed by: D.R. HORTON - New
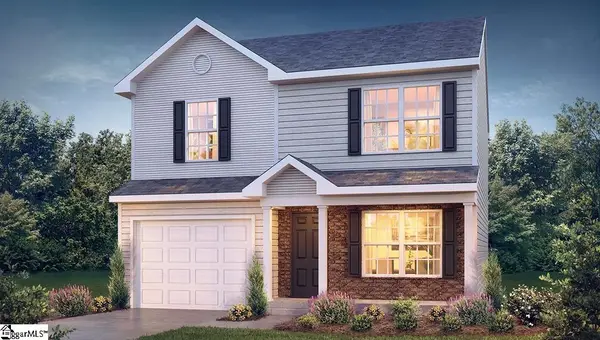 $264,990Active3 beds 3 baths
$264,990Active3 beds 3 baths1149 Kaden Court, Roebuck, SC 29376
MLS# 1565600Listed by: D.R. HORTON 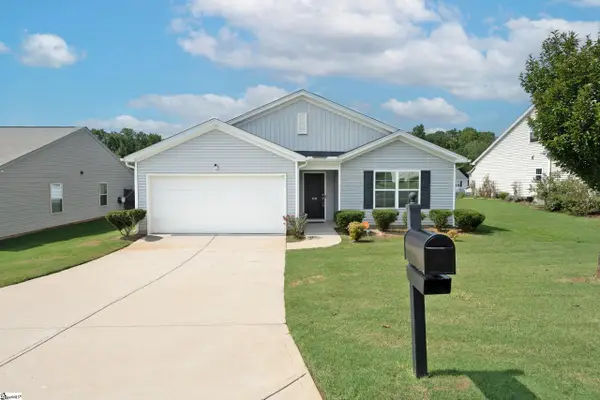 $239,900Active3 beds 2 baths
$239,900Active3 beds 2 baths158 Spirit Drive, Roebuck, SC 29376
MLS# 1565292Listed by: BHHS C DAN JOYNER - MIDTOWN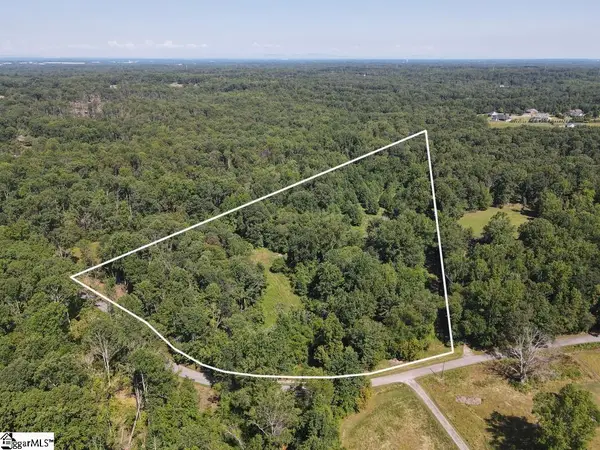 $199,900Pending13 Acres
$199,900Pending13 Acres660 Hunters Road, Roebuck, SC 29376
MLS# 1564891Listed by: KELLER WILLIAMS REALTY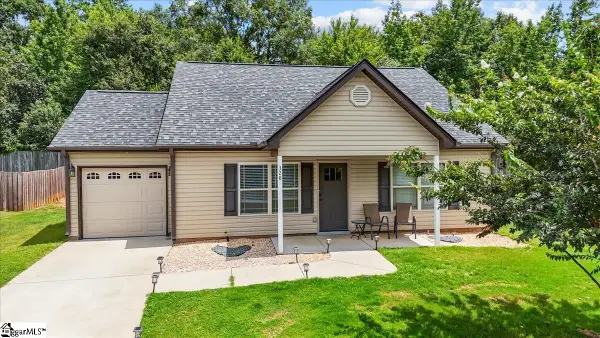 $229,900Active3 beds 2 baths
$229,900Active3 beds 2 baths328 Bench Creek Place, Roebuck, SC 29376
MLS# 1564746Listed by: KELLER WILLIAMS GREENVILLE CENTRAL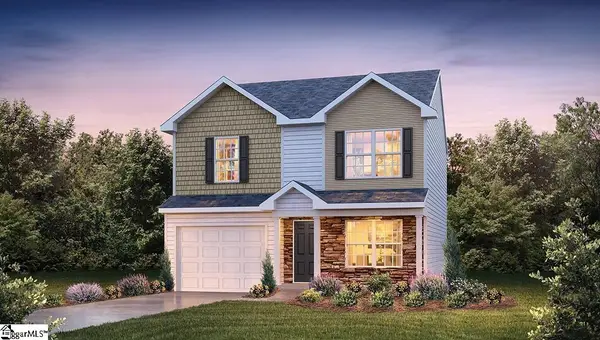 $268,990Active3 beds 3 baths
$268,990Active3 beds 3 baths1152 Kaden Court, Roebuck, SC 29376
MLS# 1564704Listed by: D.R. HORTON

