272 Stonecrest Drive, Roebuck, SC 29376
Local realty services provided by:Better Homes and Gardens Real Estate Young & Company
272 Stonecrest Drive,Roebuck, SC 29376
$264,900
- 4 Beds
- 2 Baths
- 1,741 sq. ft.
- Single family
- Pending
Listed by: graham keith
Office: keith-evans real estate llc.
MLS#:331280
Source:SC_SMLS
Price summary
- Price:$264,900
- Price per sq. ft.:$152.15
About this home
272 Stonecrest Drive is ready to welcome you, so pack your boxes and get excited! This impressive brick ranch offers one-level living with four bedrooms, two baths, and plenty of space. The home features an open floor plan, a large kitchen with dark espresso walnut color cabinets, and lots of counter space; a brand new stove will be installed by December. As you enter, you'll be greeted by a charming foyer with pendant lighting, carpeted bedrooms, and a cozy living area with a gas fireplace. Enjoy the long front porch and the flawless screened-in back porch, plus a two-car garage and a security system. The master suite stands out with a tray ceiling, double vanity, separate shower and tub, private toilet alcove, and a expansive walk-in closet so expansive, it will tempt you to keep every piece of your wardrobe. The backyard is thoughtfully designed, with terraced parcels that enhance both function and appeal. This wonderfully cared-for home is sold in as-is condition and truly stands out for its exceptional value. Don’t miss this rare opportunity to find a home that will not last long on this market!
Contact an agent
Home facts
- Year built:2014
- Listing ID #:331280
- Added:43 day(s) ago
- Updated:January 08, 2026 at 03:28 PM
Rooms and interior
- Bedrooms:4
- Total bathrooms:2
- Full bathrooms:2
- Living area:1,741 sq. ft.
Heating and cooling
- Cooling:Heat Pump
Structure and exterior
- Roof:Architectural
- Year built:2014
- Building area:1,741 sq. ft.
- Lot area:0.17 Acres
Schools
- High school:6-Dorman High
- Middle school:6-Dawkins Middle
- Elementary school:6-Roebuck Pr
Utilities
- Sewer:Public Sewer
Finances and disclosures
- Price:$264,900
- Price per sq. ft.:$152.15
- Tax amount:$1,582 (2024)
New listings near 272 Stonecrest Drive
- New
 $379,990Active4 beds 3 baths
$379,990Active4 beds 3 baths755 Rodin Road, Moore, SC 29369
MLS# 1578391Listed by: DRB GROUP SOUTH CAROLINA, LLC - New
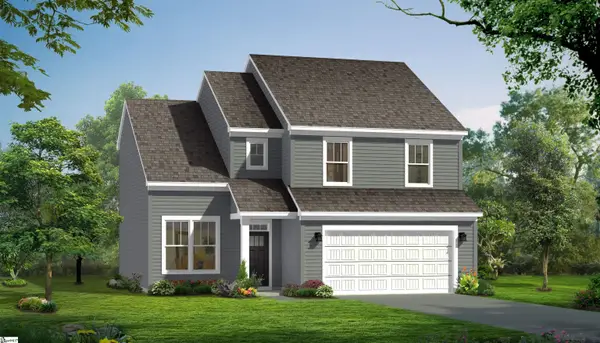 $321,990Active4 beds 3 baths
$321,990Active4 beds 3 baths940 Titian Street, Moore, SC 29369
MLS# 1578396Listed by: DRB GROUP SOUTH CAROLINA, LLC - New
 $372,990Active3 beds 3 baths
$372,990Active3 beds 3 baths759 Rodin Road, Moore, SC 29369
MLS# 1578385Listed by: DRB GROUP SOUTH CAROLINA, LLC - New
 $256,990Active4 beds 2 baths
$256,990Active4 beds 2 baths1145 Kaden Court, Roebuck, SC 29376
MLS# 1578204Listed by: D.R. HORTON 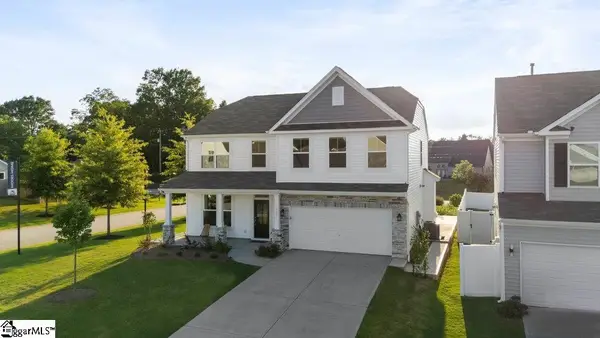 $334,900Pending4 beds 3 baths
$334,900Pending4 beds 3 baths6003 Haddington Drive, Roebuck, SC 29376
MLS# 1578194Listed by: PONCE REALTY GROUP- New
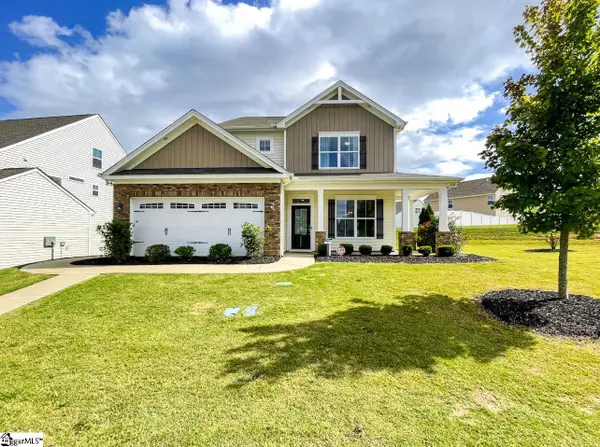 $298,000Active3 beds 3 baths
$298,000Active3 beds 3 baths6002 Haddington Drive, Roebuck, SC 29376
MLS# 1577942Listed by: EASTWOOD HOMES 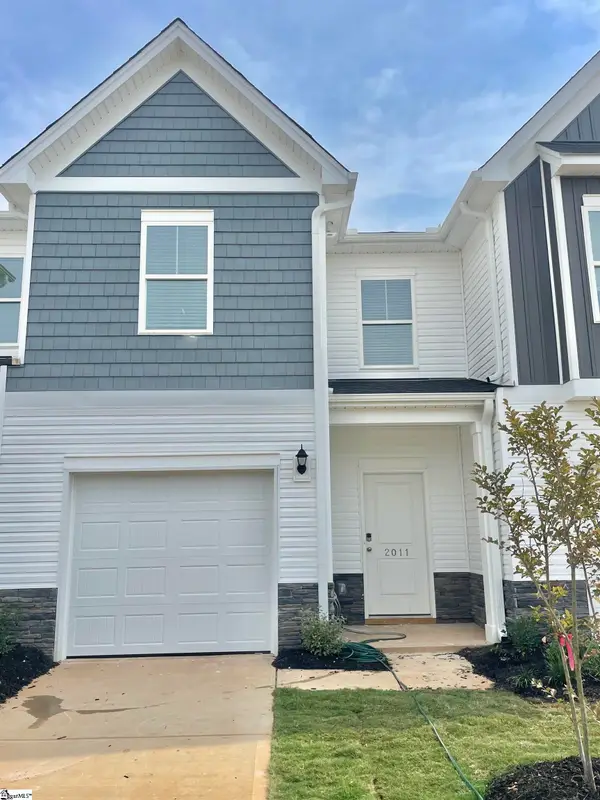 $189,900Pending3 beds 3 baths
$189,900Pending3 beds 3 baths2015 Hillman Way, Roebuck, SC 29376
MLS# 1577711Listed by: VERANDA HOMES, LLC $650,000Active3 beds 3 baths
$650,000Active3 beds 3 baths1482 Price House Road, Roebuck, SC 29376
MLS# 1577481Listed by: EXP REALTY LLC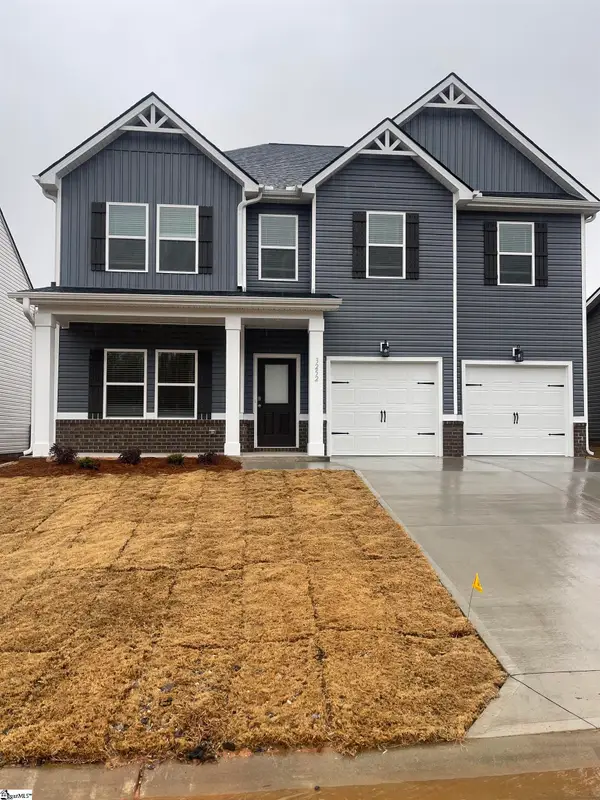 $319,990Active5 beds 4 baths
$319,990Active5 beds 4 baths3252 Emberly Drive, Roebuck, SC 29376
MLS# 1577357Listed by: DFH REALTY GEORGIA, LLC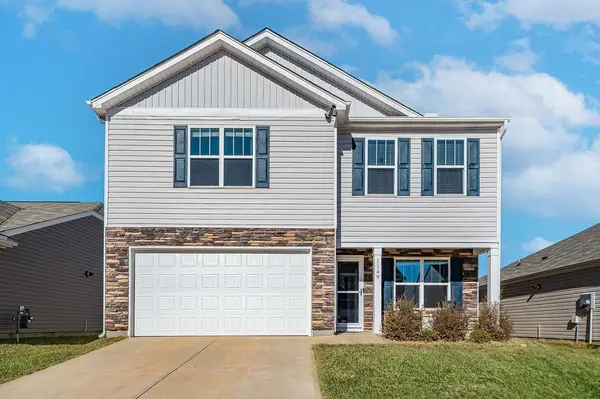 $320,000Active4 beds 3 baths2,175 sq. ft.
$320,000Active4 beds 3 baths2,175 sq. ft.1149 Yearling Way Way, Roebuck, SC 29376
MLS# 331814Listed by: C 21 BLACKWELL & CO
