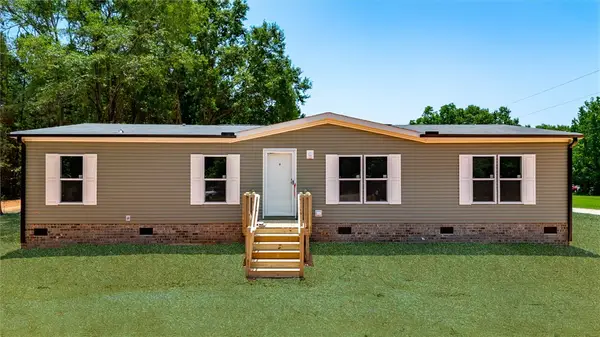6077 Haddington Drive, Roebuck, SC 29376
Local realty services provided by:Better Homes and Gardens Real Estate Young & Company
6077 Haddington Drive,Roebuck, SC 29376
$400,000
- 5 Beds
- 4 Baths
- 3,326 sq. ft.
- Single family
- Pending
Listed by:amie folkman
Office:eastwood homes
MLS#:306426
Source:SC_SMLS
Price summary
- Price:$400,000
- Price per sq. ft.:$120.26
About this home
Brand New Construction, with white vinyl FENCED backyard! This two-story home with a walkout basement seamlessly combines comfort and style, a sanctuary for family and guests alike. With 5 generously sized Bedrooms, 4 Bathrooms, 2 Rec spaces and an Office this home provides ample space for everyone to unwind and find their own retreat. The master bedroom, bathed in natural light, serves as a serene haven with its spacious layout and carefully curated design. Step into the heart of the home, where the kitchen stands as a culinary masterpiece. Adorned with pristine white cabinets, the kitchen exudes a timeless charm complemented by sleek granite countertops. A white matte backsplash adds a touch of contemporary flair, while energy-efficient LED lighting illuminates the space, creating an inviting atmosphere. Pendant lights above the kitchen island not only serve a functional purpose but also add a touch of sophistication to the culinary hub. The seamless integration of indoor and outdoor living spaces is showcased by the walk-out deck, a perfect spot for al fresco dining or relaxation. Downstairs, a patio off the walkout basement extends the living space, inviting gatherings and creating a cozy ambiance for entertaining guests. Structured wiring package and built in pest control system included. Finished garage is drywalled, painted and includes electrical outlets and lighting. With meticulous attention to detail and a thoughtful design, this home is a testament to comfort, style, and functionality—a place where memories are made and cherished for years to come.
Contact an agent
Home facts
- Year built:2023
- Listing ID #:306426
- Added:660 day(s) ago
- Updated:September 27, 2025 at 07:29 AM
Rooms and interior
- Bedrooms:5
- Total bathrooms:4
- Full bathrooms:4
- Living area:3,326 sq. ft.
Structure and exterior
- Year built:2023
- Building area:3,326 sq. ft.
- Lot area:0.16 Acres
Schools
- High school:6-Dorman High
- Middle school:6-Gable Middle
- Elementary school:6-Roebuck Pr
Utilities
- Sewer:Public Sewer
Finances and disclosures
- Price:$400,000
- Price per sq. ft.:$120.26
New listings near 6077 Haddington Drive
- New
 $279,000Active3 beds 2 baths1,610 sq. ft.
$279,000Active3 beds 2 baths1,610 sq. ft.313 New Windsor Court, Roebuck, SC 29376
MLS# 329133Listed by: BID Y'ALL AUCTION & REALTY - New
 $289,376Active5 beds 3 baths2,464 sq. ft.
$289,376Active5 beds 3 baths2,464 sq. ft.1856 Bridle Lane, Roebuck, SC 29376
MLS# 327695Listed by: HERLONG SOTHEBY'S INTERNATIONAL REALTY - New
 $749,000Active3 beds 3 baths
$749,000Active3 beds 3 baths149 Cook Road, Roebuck, SC 29376
MLS# 1570000Listed by: ALLEN TATE - GREENVILLE/SIMP. - New
 $525,000Active4 beds 3 baths2,683 sq. ft.
$525,000Active4 beds 3 baths2,683 sq. ft.100 Caroline Drive, Roebuck, SC 29376
MLS# 328463Listed by: REAL BROKER, LLC - New
 $279,900Active3 beds 2 baths1,400 sq. ft.
$279,900Active3 beds 2 baths1,400 sq. ft.218 Joe Arthur Drive, Roebuck, SC 29376
MLS# 328281Listed by: SOLID GROUND PROPERTIES  $227,500Pending4 beds 2 baths1,744 sq. ft.
$227,500Pending4 beds 2 baths1,744 sq. ft.4009 Walnut Grove Road, Roebuck, SC 29376
MLS# 20292673Listed by: BRACKEN REAL ESTATE $416,990Pending4 beds 3 baths
$416,990Pending4 beds 3 baths834 Rodin Road, Moore, SC 29369
MLS# 1569541Listed by: DRB GROUP SOUTH CAROLINA, LLC $259,900Active3 beds 2 baths1,263 sq. ft.
$259,900Active3 beds 2 baths1,263 sq. ft.115 Oak Avenue, Roebuck, SC 29376
MLS# 327404Listed by: RE/MAX EXECUTIVE SPARTANBURG $550,000Active18.31 Acres
$550,000Active18.31 Acres0 Independence Court, Roebuck, SC 29376
MLS# 328742Listed by: PONCE REALTY GROUP $279,900Active3 beds 2 baths
$279,900Active3 beds 2 baths218 Joe Arthur Drive, Roebuck, SC 29376
MLS# 1569419Listed by: SOLID GROUND PROPERTIES
