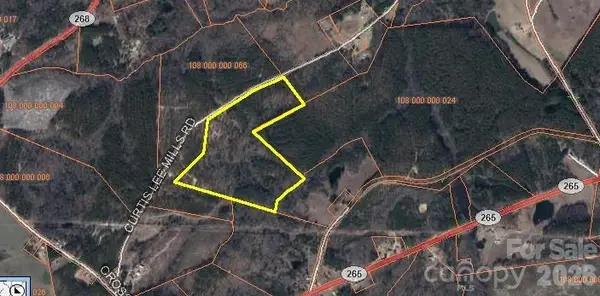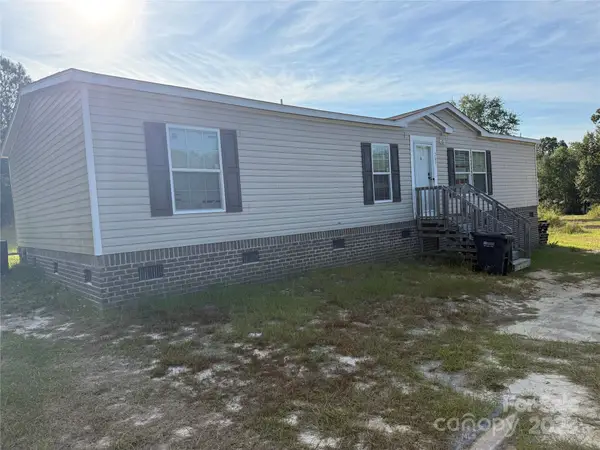488 Bailey Sawmill Rd, Ruby, SC 29741
Local realty services provided by:Better Homes and Gardens Real Estate Segars Realty
488 Bailey Sawmill Rd,Ruby, SC 29741
$234,900
- 4 Beds
- 2 Baths
- 2,560 sq. ft.
- Mobile / Manufactured
- Pending
Listed by: keon j aldrich
Office: pee dee elite realty
MLS#:20252014
Source:SC_RAGPD
Price summary
- Price:$234,900
- Price per sq. ft.:$91.76
About this home
Welcome to 488 Bailey Sawmill Rd a peaceful slice of countryside living just outside the heart of Ruby, SC. This inviting property offers the perfect balance of comfort, space, and Southern charm, making it a true gem for anyone looking to escape the hustle and settle into something slower and sweeter. Situated on a generous lot, this well-maintained home features 4 bedrooms and 2 bathrooms, with a warm and open floor plan designed for easy living. Natural light flows throughout the living spaces, highlighting cozy touches like hardwood flooring, a spacious family room, and a kitchen that’s perfect for both weekday dinners and weekend gatherings. Step outside and you’ll find plenty of room to stretch out—whether you’re planting a garden, setting up a workshop, or just enjoying a quiet evening on the porch with a glass of sweet tea. Surrounded by mature trees and wide-open skies, this property offers the kind of privacy and tranquility that’s getting harder to find. Only a short drive to town conveniences, but far enough to enjoy the peace of rural life, 488 Bailey Sawmill Rd is more than just a house it’s a place to call home.
Contact an agent
Home facts
- Year built:2008
- Listing ID #:20252014
- Added:259 day(s) ago
- Updated:January 22, 2026 at 08:36 AM
Rooms and interior
- Bedrooms:4
- Total bathrooms:2
- Full bathrooms:2
- Living area:2,560 sq. ft.
Heating and cooling
- Cooling:Central Air
- Heating:Central
Structure and exterior
- Roof:Metal
- Year built:2008
- Building area:2,560 sq. ft.
- Lot area:1 Acres
Schools
- High school:Chesterfield Hi
- Middle school:Chesterfield-Ruby Middle School
- Elementary school:Ruby Elementary
Utilities
- Water:Public
- Sewer:Septic Tank
Finances and disclosures
- Price:$234,900
- Price per sq. ft.:$91.76
- Tax amount:$1,579
New listings near 488 Bailey Sawmill Rd
 $219,900Active46.84 Acres
$219,900Active46.84 Acres000 Unnamed Road, Ruby, SC 29741
MLS# 4340874Listed by: SOUTHERN PROPERTIES REALTY $215,000Active3 beds 1 baths1,215 sq. ft.
$215,000Active3 beds 1 baths1,215 sq. ft.2772 Hwy 109 Highway S, Ruby, SC 29741
MLS# 4315818Listed by: RE/MAX EXECUTIVE $300,000Pending4 beds 2 baths1,697 sq. ft.
$300,000Pending4 beds 2 baths1,697 sq. ft.45 Mcnair Cemetery Road, Ruby, SC 29741-0000
MLS# 20253971Listed by: SHORELINE REALTY $111,069Active17.63 Acres
$111,069Active17.63 Acres0000 Highway 265, Ruby, SC 29741
MLS# 20253964Listed by: SPARROW HILL AUCTION AND REAL ESTATE, LLC $264,900Active3 beds 2 baths1,736 sq. ft.
$264,900Active3 beds 2 baths1,736 sq. ft.281 Locatis Lane, Ruby, SC 29741
MLS# 20253628Listed by: LEWIS REALTY OF CHESTERFIELD $264,900Active3 beds 2 baths1,736 sq. ft.
$264,900Active3 beds 2 baths1,736 sq. ft.281 Locatis Lane, Ruby, SC 29741
MLS# 4305970Listed by: LEWIS REALTY

