00 N-35a Meadow View Way, Salem, SC 29676
Local realty services provided by:Better Homes and Gardens Real Estate Medley
00 N-35a Meadow View Way,Salem, SC 29676
$1,095,077
- 4 Beds
- 4 Baths
- - sq. ft.
- Single family
- Active
Listed by: michele shkor
Office: jw martin real estate office a
MLS#:20271850
Source:SC_AAR
Price summary
- Price:$1,095,077
- Monthly HOA dues:$50
About this home
Are you Searching for that perfect mountain view home surrounded by Mother Nature's gifts of green forest, ferns, and flowers? This stunning 3,098 sq ft “To Be Built” mountain home by DH Building and Sons can be customized to your specifications. This home boasts panoramic views of a stunning mountain landscape. The kitchen is a culinary haven accentuated by its impressive design, custom cabinetry, and a large island that seamlessly merges with family gathering spaces. A covered patio offers unparalleled vistas of the western mountain sunsets. The great room, primary bedroom, and kitchen/dining room share this magnificent view. The home boasts a second bedroom on the main floor with an ensuite. The lower-level walk-out provides a second family room, wet bar, bunk room, and bedroom for entertaining extended family and friends.
A covered lower-level patio provides the same captivating views for outside activities. Standard features include prefinished hardwood floors, tiled bathrooms, a stone fireplace, granite counters, and stainless-steel appliances. Build your dream home with DH Building and Sons only minutes from SC’s best lake: clean, clear, and mountain-fed Lake Jocassee. Visit the nearby trails and waterfalls of the Jocassee Gorges, a UNESCO World Heritage Site only minutes away. Go for lunch and shopping in the quaint towns of Seneca, Walhalla, Clemson, and Greenville. Homes in this neighborhood have the perfect amount of mountain charm, quiet atmosphere, friendly neighbors, and space for living. Close enough to 3 airports, Neighborhood RV/boat storage is available for outdoor toys. Call today for a showing of the lot and to discuss home plan options. Other plans are available.
Contact an agent
Home facts
- Listing ID #:20271850
- Added:710 day(s) ago
- Updated:February 11, 2026 at 03:25 PM
Rooms and interior
- Bedrooms:4
- Total bathrooms:4
- Full bathrooms:3
- Half bathrooms:1
Heating and cooling
- Cooling:Central Air, Forced Air
- Heating:Heat Pump
Structure and exterior
- Roof:Architectural, Shingle
- Lot area:1.46 Acres
Schools
- High school:Walhalla High
- Middle school:Walhalla Middle
- Elementary school:Tam-Salem Elm
Utilities
- Water:Public
- Sewer:Septic Tank
Finances and disclosures
- Price:$1,095,077
New listings near 00 N-35a Meadow View Way
- New
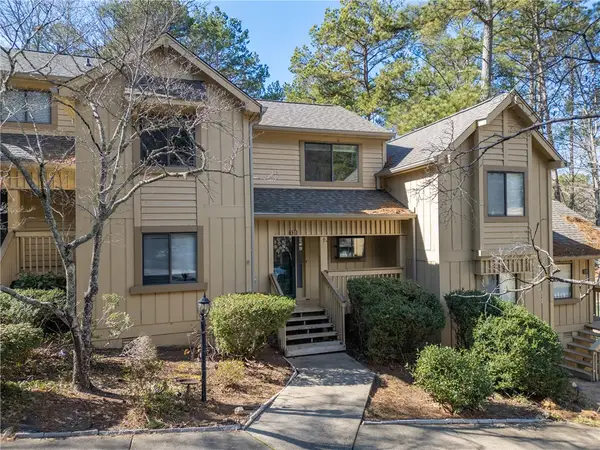 $355,000Active3 beds 2 baths1,570 sq. ft.
$355,000Active3 beds 2 baths1,570 sq. ft.131 Harbor Lights Drive, Salem, SC 29676
MLS# 20297224Listed by: HOWARD HANNA ALLEN TATE - LAKE KEOWEE NORTH - New
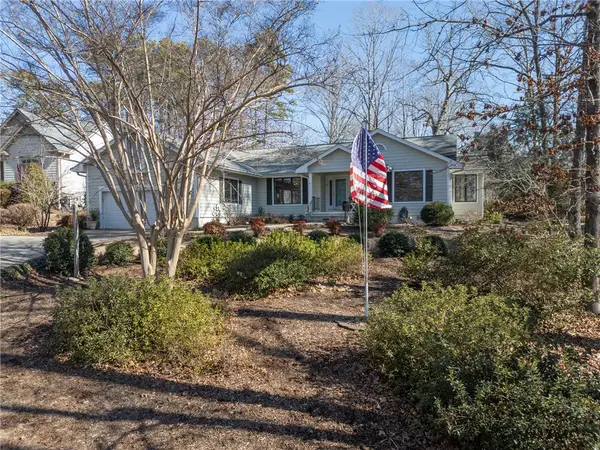 $525,000Active3 beds 3 baths2,399 sq. ft.
$525,000Active3 beds 3 baths2,399 sq. ft.27 Quartermaster Drive, Salem, SC 29676
MLS# 20296823Listed by: HOWARD HANNA ALLEN TATE - LAKE KEOWEE NORTH - New
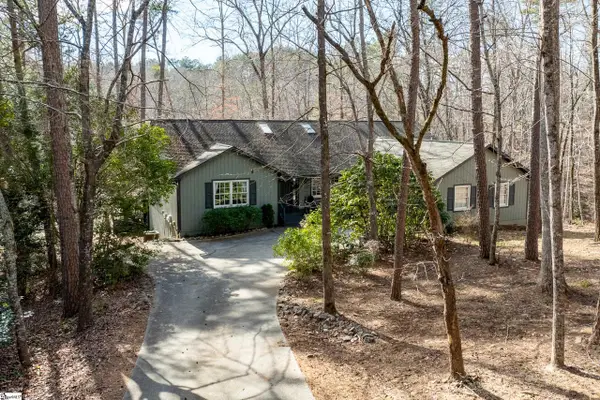 $699,000Active4 beds 3 baths
$699,000Active4 beds 3 baths4 Buoy Court, Salem, SC 29676
MLS# 1581251Listed by: KELLER WILLIAMS GREENVILLE CENTRAL - New
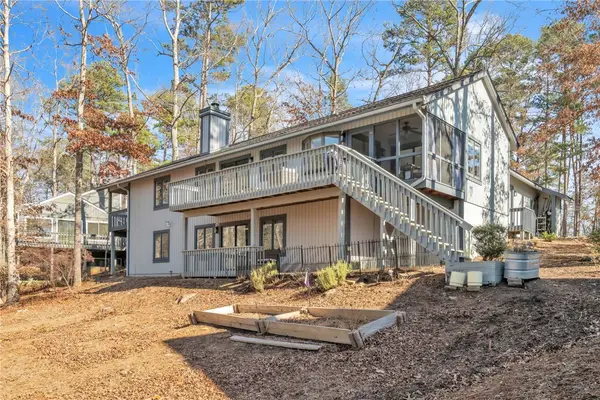 $779,000Active4 beds 3 baths3,470 sq. ft.
$779,000Active4 beds 3 baths3,470 sq. ft.14 Bowsprit Lane, Salem, SC 29676
MLS# 20296215Listed by: KELLER WILLIAMS SENECA - New
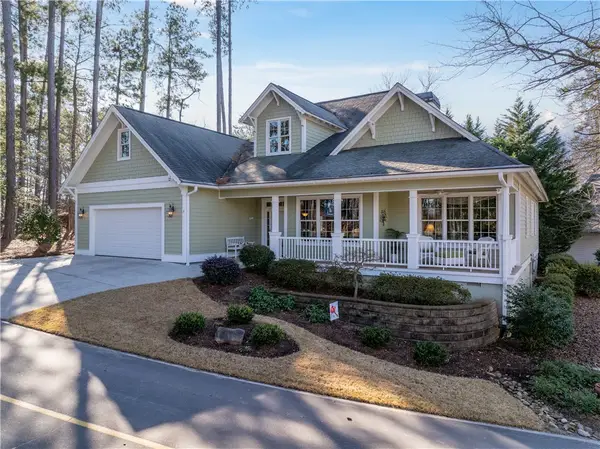 $675,000Active3 beds 2 baths2,626 sq. ft.
$675,000Active3 beds 2 baths2,626 sq. ft.3 Cardinal Point, Salem, SC 29676
MLS# 20296628Listed by: HOWARD HANNA ALLEN TATE - MELANIE FINK & ASSOC - New
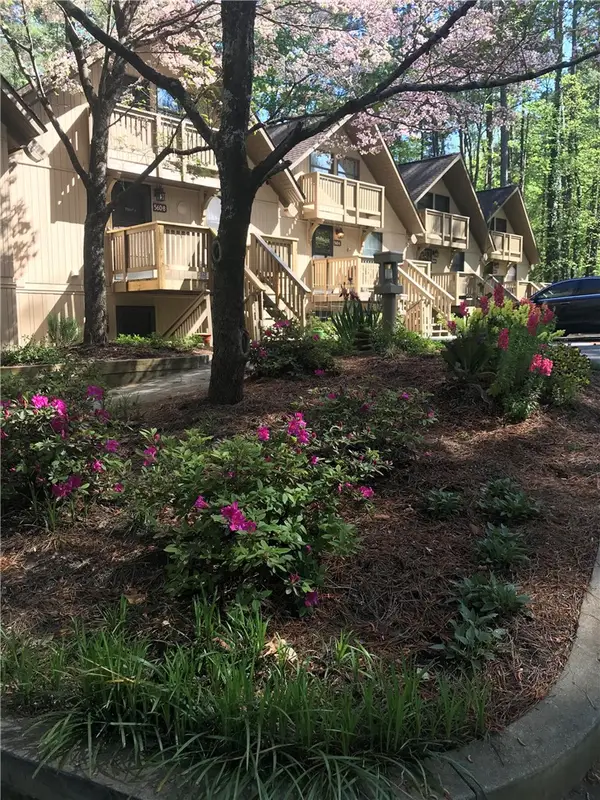 $215,000Active1 beds 1 baths
$215,000Active1 beds 1 baths560 S Flagship Drive #7, Salem, SC 29676
MLS# 20297128Listed by: BEYCOME BROKERAGE REALTY LLC - New
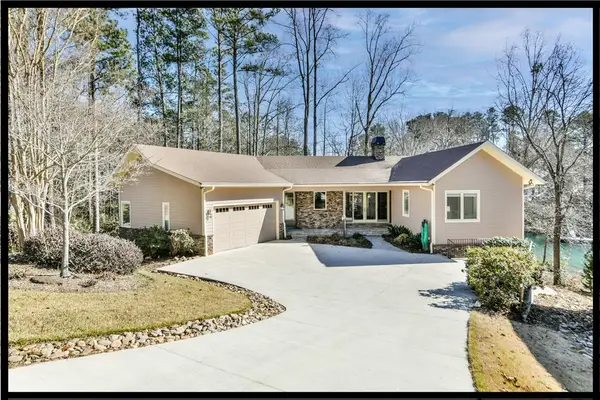 $1,395,000Active4 beds 3 baths3,291 sq. ft.
$1,395,000Active4 beds 3 baths3,291 sq. ft.201 South Reach Drive, Salem, SC 29676
MLS# 20296163Listed by: KELLER WILLIAMS SENECA - New
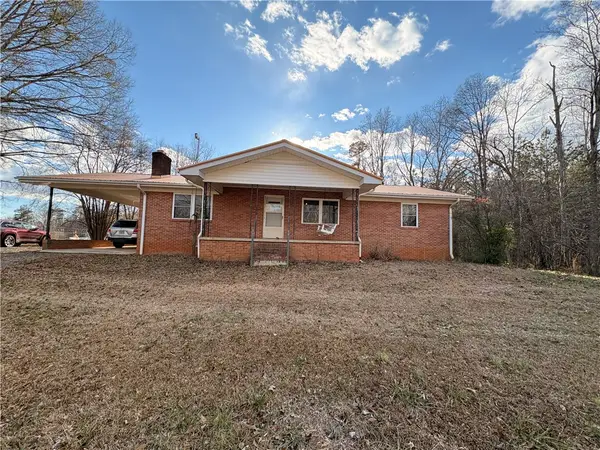 $249,000Active3 beds 2 baths3,000 sq. ft.
$249,000Active3 beds 2 baths3,000 sq. ft.590 Stamp Creek Road Road, Salem, SC 29676
MLS# 20297073Listed by: RE/MAX EXECUTIVE/LAKE KEOWEE 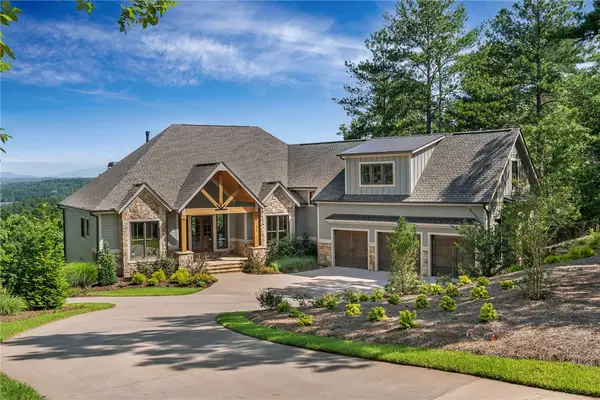 $2,685,000Active5 beds 6 baths5,566 sq. ft.
$2,685,000Active5 beds 6 baths5,566 sq. ft.372 Cliffs South Parkway, Salem, SC 29676
MLS# 20296605Listed by: CLIFFS REALTY SALES SC, LLC (SIX MILE)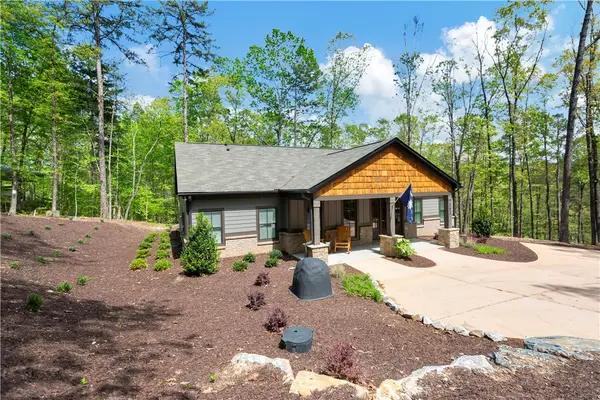 $699,000Active4 beds 2 baths2,234 sq. ft.
$699,000Active4 beds 2 baths2,234 sq. ft.102 Jocassee Falls Road, Salem, SC 29676
MLS# 20296676Listed by: BHHS C DAN JOYNER - ANDERSON

