110 Highlands Ridge Road, Salem, SC 29676
Local realty services provided by:Better Homes and Gardens Real Estate Medley
110 Highlands Ridge Road,Salem, SC 29676
$869,900
- 3 Beds
- 3 Baths
- 2,454 sq. ft.
- Single family
- Pending
Listed by: karen binnarr, your upstate team
Office: bhhs c dan joyner - anderson
MLS#:20293381
Source:SC_AAR
Price summary
- Price:$869,900
- Price per sq. ft.:$354.48
- Monthly HOA dues:$64.58
About this home
RARE opportunity to purchase a new quality built CUSTOM home in prestigious Highland Shores at Lake Keowee! This community is gated with spacious lots and a boat ramp featuring shared kayaks, fire pit, and a fishing spot. When you arrive, you will be in awe of the curb appeal this craftsman style home will have with rock and hard board exterior - sitting on a 1.68 ACRE LOT. This property has ample driveway parking and an oversized 3 car garage with storage space. Inside, you are welcomed to a spacious entryway with French doors leading to an office. The home has a living room with vaulted ceilings and rock fireplace open to the chef's kitchen with butler's pantry. The dining area has oversized windows with picturesque mountain views. This home has a split floor plan with 2 bedrooms with walk-in closets and a private jack-n-jill bathroom. Opposite side is a spacious laundry room with a sink, guest bathroom, and an owner's bedroom. When you enter the owner's bedroom, you will be in awe of the mountain views embraced by oversized windows and vaulted ceilings. The ensuite has a step-in tiled shower, garden tub, and his / her vanities. This home is minutes to Keowee Key and 2.5 miles to Keowee Town Landing public boat ramp. This neighborhood has no restriction against short term rentals. Don't miss out on this opportunity - as this home nears completion, it won't last long! Estimated completion mid January 2026.
Contact an agent
Home facts
- Year built:2025
- Listing ID #:20293381
- Added:110 day(s) ago
- Updated:February 10, 2026 at 08:18 AM
Rooms and interior
- Bedrooms:3
- Total bathrooms:3
- Full bathrooms:2
- Half bathrooms:1
- Living area:2,454 sq. ft.
Heating and cooling
- Cooling:Central Air, Electric
- Heating:Central, Electric, Heat Pump
Structure and exterior
- Roof:Architectural, Shingle
- Year built:2025
- Building area:2,454 sq. ft.
- Lot area:1.68 Acres
Schools
- High school:Walhalla High
- Middle school:Walhalla Middle
- Elementary school:Tam-Salem Elm
Utilities
- Water:Public
- Sewer:Septic Tank
Finances and disclosures
- Price:$869,900
- Price per sq. ft.:$354.48
- Tax amount:$4,836 (2026)
New listings near 110 Highlands Ridge Road
- New
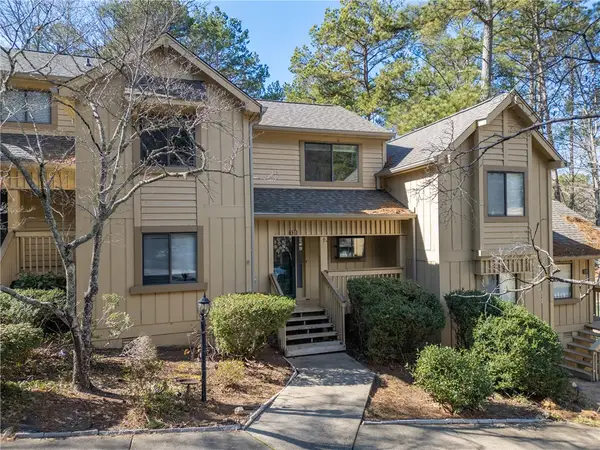 $355,000Active3 beds 2 baths1,570 sq. ft.
$355,000Active3 beds 2 baths1,570 sq. ft.131 Harbor Lights Drive, Salem, SC 29676
MLS# 20297224Listed by: HOWARD HANNA ALLEN TATE - LAKE KEOWEE NORTH - New
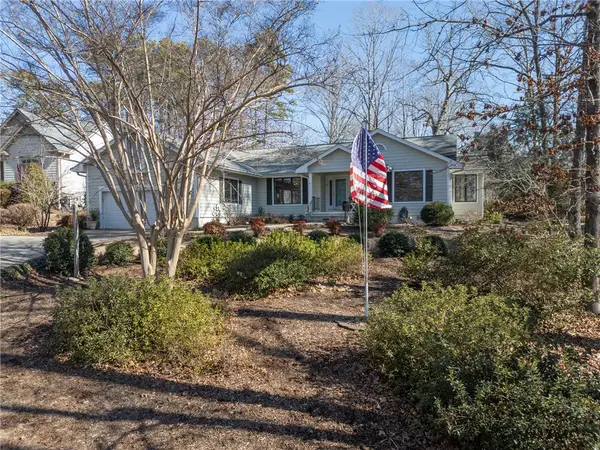 $525,000Active3 beds 3 baths2,399 sq. ft.
$525,000Active3 beds 3 baths2,399 sq. ft.27 Quartermaster Drive, Salem, SC 29676
MLS# 20296823Listed by: HOWARD HANNA ALLEN TATE - LAKE KEOWEE NORTH - New
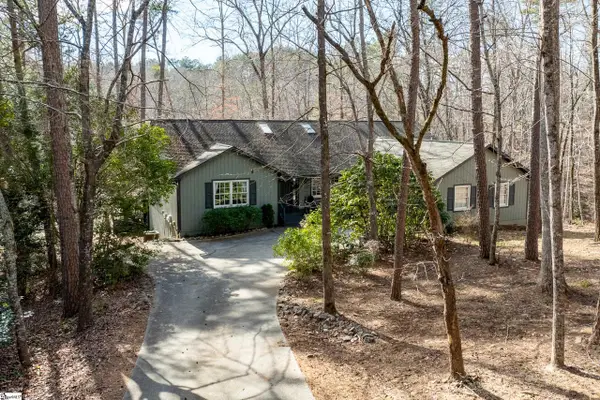 $699,000Active4 beds 3 baths
$699,000Active4 beds 3 baths4 Buoy Court, Salem, SC 29676
MLS# 1581251Listed by: KELLER WILLIAMS GREENVILLE CENTRAL - New
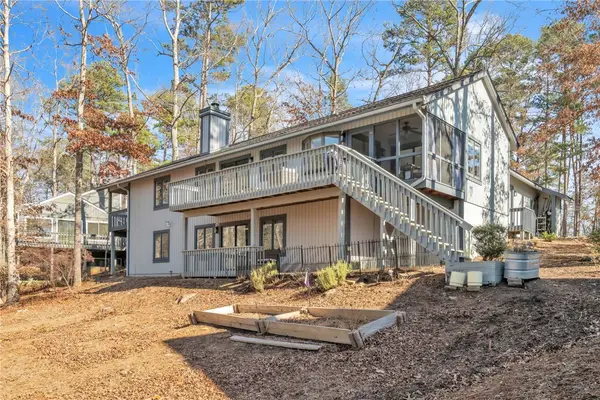 $779,000Active4 beds 3 baths3,470 sq. ft.
$779,000Active4 beds 3 baths3,470 sq. ft.14 Bowsprit Lane, Salem, SC 29676
MLS# 20296215Listed by: KELLER WILLIAMS SENECA - New
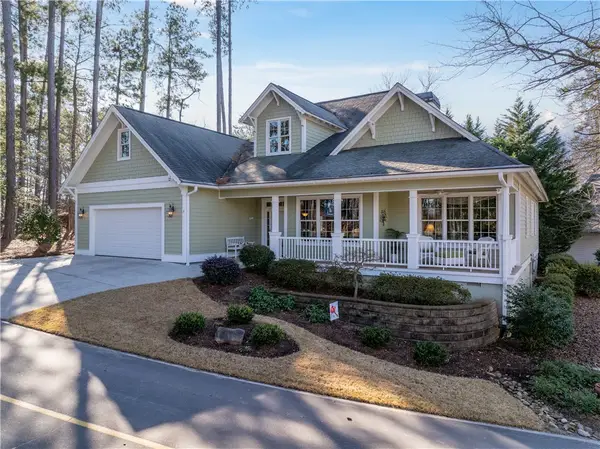 $675,000Active3 beds 2 baths2,626 sq. ft.
$675,000Active3 beds 2 baths2,626 sq. ft.3 Cardinal Point, Salem, SC 29676
MLS# 20296628Listed by: HOWARD HANNA ALLEN TATE - MELANIE FINK & ASSOC - New
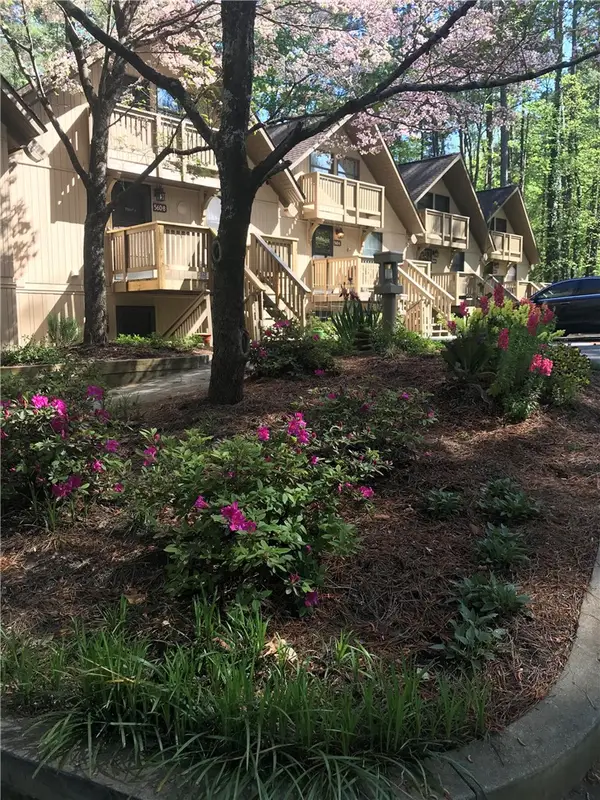 $215,000Active1 beds 1 baths
$215,000Active1 beds 1 baths560 S Flagship Drive #7, Salem, SC 29676
MLS# 20297128Listed by: BEYCOME BROKERAGE REALTY LLC - New
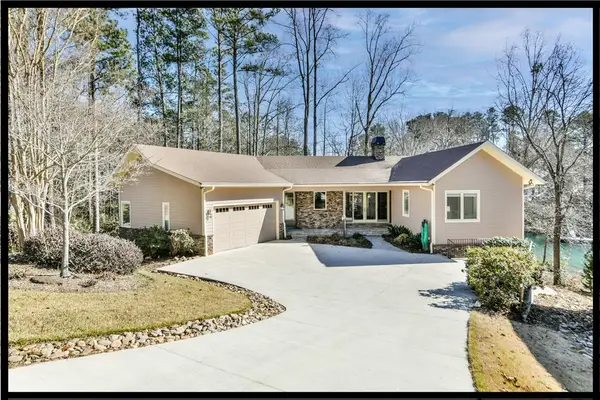 $1,395,000Active4 beds 3 baths3,291 sq. ft.
$1,395,000Active4 beds 3 baths3,291 sq. ft.201 South Reach Drive, Salem, SC 29676
MLS# 20296163Listed by: KELLER WILLIAMS SENECA - New
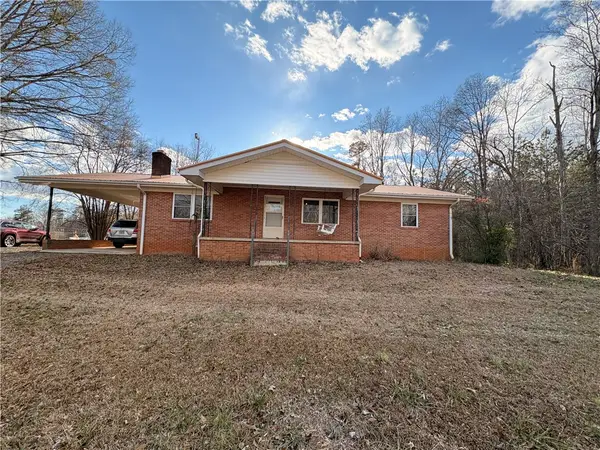 $249,000Active3 beds 2 baths3,000 sq. ft.
$249,000Active3 beds 2 baths3,000 sq. ft.590 Stamp Creek Road Road, Salem, SC 29676
MLS# 20297073Listed by: RE/MAX EXECUTIVE/LAKE KEOWEE 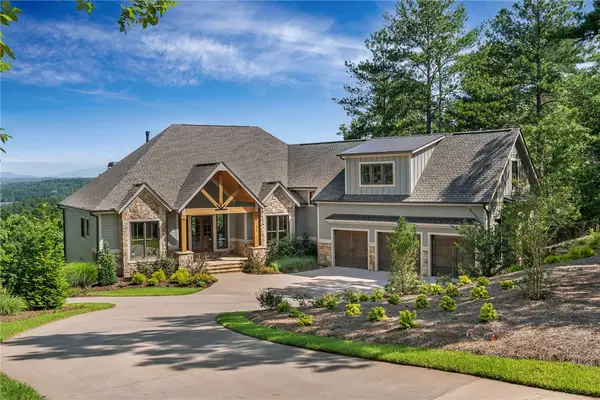 $2,685,000Active5 beds 6 baths5,566 sq. ft.
$2,685,000Active5 beds 6 baths5,566 sq. ft.372 Cliffs South Parkway, Salem, SC 29676
MLS# 20296605Listed by: CLIFFS REALTY SALES SC, LLC (SIX MILE)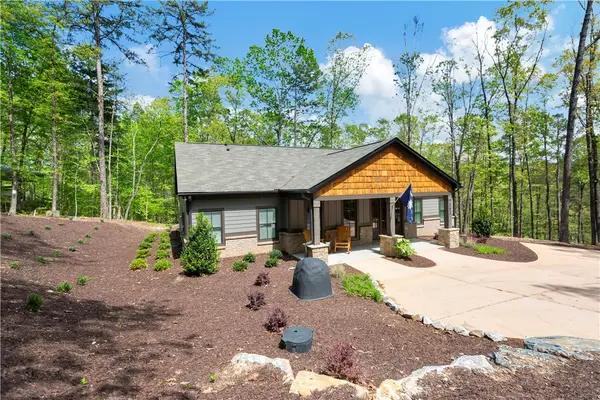 $699,000Active4 beds 2 baths2,234 sq. ft.
$699,000Active4 beds 2 baths2,234 sq. ft.102 Jocassee Falls Road, Salem, SC 29676
MLS# 20296676Listed by: BHHS C DAN JOYNER - ANDERSON

